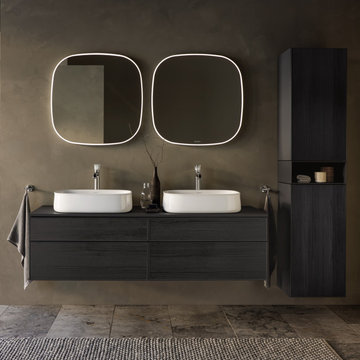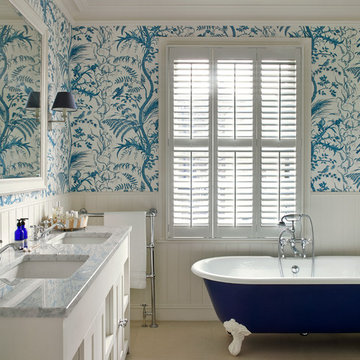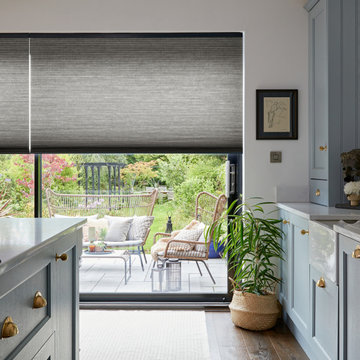5,172 Home Design Ideas, Pictures and Inspiration
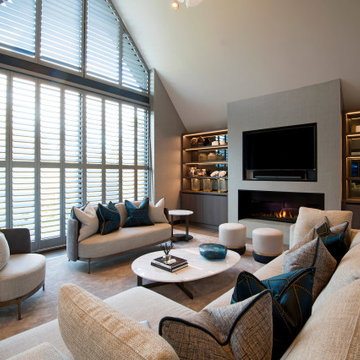
This is an example of a contemporary enclosed living room with grey walls, carpet, a ribbon fireplace, a wall mounted tv, brown floors and a vaulted ceiling.

Stairway
Inspiration for an eclectic painted wood u-shaped wood railing staircase in Glasgow with painted wood risers and wainscoting.
Inspiration for an eclectic painted wood u-shaped wood railing staircase in Glasgow with painted wood risers and wainscoting.

Jeff Garland Photography
This is an example of a medium sized mediterranean enclosed living room curtain in Detroit with no fireplace, no tv, brown walls, carpet and red floors.
This is an example of a medium sized mediterranean enclosed living room curtain in Detroit with no fireplace, no tv, brown walls, carpet and red floors.
Find the right local pro for your project

Classic cloakroom in Minneapolis with a submerged sink, black cabinets, multi-coloured walls and dark hardwood flooring.

Inspiration for an expansive contemporary ensuite bathroom in Chicago with a submerged sink, raised-panel cabinets, grey cabinets, an alcove shower, white tiles, marble worktops, a submerged bath, grey walls, marble flooring, marble tiles and a shower bench.

Photo of a rural master bedroom in San Francisco with multi-coloured walls, medium hardwood flooring and no fireplace.

Interior Design, Interior Architecture, Construction Administration, Custom Millwork & Furniture Design by Chango & Co.
Photography by Jacob Snavely
Inspiration for an expansive traditional fully buried basement in New York with grey walls, dark hardwood flooring, a ribbon fireplace and feature lighting.
Inspiration for an expansive traditional fully buried basement in New York with grey walls, dark hardwood flooring, a ribbon fireplace and feature lighting.
Reload the page to not see this specific ad anymore

A spa like master bath retreat with double sinks, gray cabinetry, aqua linen wallpaper and a huge shower oasis. Design by Krista Watterworth Alterman. Photos by Troy Campbell. Krista Watterworth Design Studio, Palm Beach Gardens, Florida.

Interiors by SHOPHOUSE Design
Kyle Born Photography
Traditional half tiled bathroom in Philadelphia with a submerged sink, recessed-panel cabinets, white cabinets, engineered stone worktops, white tiles, metro tiles, multi-coloured walls and marble flooring.
Traditional half tiled bathroom in Philadelphia with a submerged sink, recessed-panel cabinets, white cabinets, engineered stone worktops, white tiles, metro tiles, multi-coloured walls and marble flooring.

Kady Dunlap
Medium sized traditional master loft bedroom in Austin with white walls and light hardwood flooring.
Medium sized traditional master loft bedroom in Austin with white walls and light hardwood flooring.
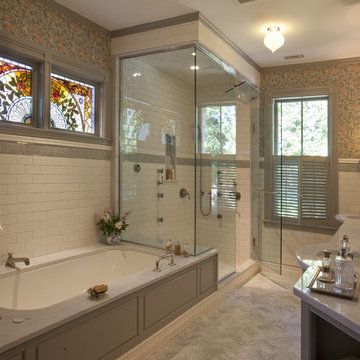
Originally designed by J. Merrill Brown in 1887, this Queen Anne style home sits proudly in Cambridge's Avon Hill Historic District. Past was blended with present in the restoration of this property to its original 19th century elegance. The design satisfied historical requirements with its attention to authentic detailsand materials; it also satisfied the wishes of the family who has been connected to the house through several generations.
Photo Credit: Peter Vanderwarker
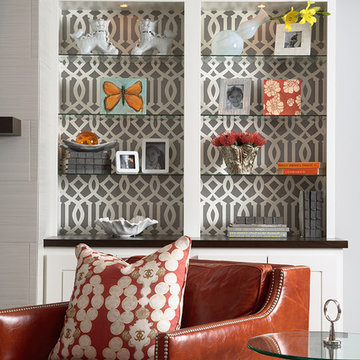
Yep, that's wallpaper behind the custom shelving!
Martha O'Hara Interiors, Interior Design & Photo Styling | Carl M Hansen Companies, Remodel | Susan Gilmore, Photography
Please Note: All “related,” “similar,” and “sponsored” products tagged or listed by Houzz are not actual products pictured. They have not been approved by Martha O’Hara Interiors nor any of the professionals credited. For information about our work, please contact design@oharainteriors.com.
Reload the page to not see this specific ad anymore

©Jeff Herr Photography, Inc.
Inspiration for a classic single-wall home bar in Atlanta with shaker cabinets, blue cabinets, wood worktops, dark hardwood flooring, brown floors and brown worktops.
Inspiration for a classic single-wall home bar in Atlanta with shaker cabinets, blue cabinets, wood worktops, dark hardwood flooring, brown floors and brown worktops.
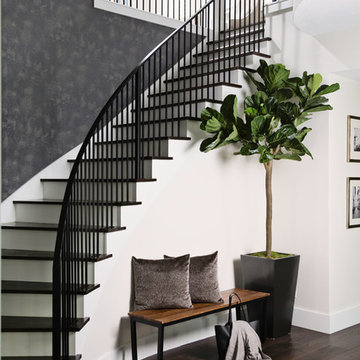
Large classic wood curved metal railing staircase in Orlando with painted wood risers.

Design ideas for a traditional children’s room for girls in San Francisco with multi-coloured walls, carpet and beige floors.

Formal dining room: This light-drenched dining room in suburban New Jersery was transformed into a serene and comfortable space, with both luxurious elements and livability for families. Moody grasscloth wallpaper lines the entire room above the wainscoting and two aged brass lantern pendants line up with the tall windows. We added linen drapery for softness with stylish wood cube finials to coordinate with the wood of the farmhouse table and chairs. We chose a distressed wood dining table with a soft texture to will hide blemishes over time, as this is a family-family space. We kept the space neutral in tone to both allow for vibrant tablescapes during large family gatherings, and to let the many textures create visual depth.
Photo Credit: Erin Coren, Curated Nest Interiors
5,172 Home Design Ideas, Pictures and Inspiration
Reload the page to not see this specific ad anymore

photo by Read Mckendree
Inspiration for a small classic cloakroom in Other with a two-piece toilet, multi-coloured walls and a wall-mounted sink.
Inspiration for a small classic cloakroom in Other with a two-piece toilet, multi-coloured walls and a wall-mounted sink.

This is an example of a traditional single-wall wet bar in New Orleans with a submerged sink, raised-panel cabinets, white cabinets, multi-coloured splashback, medium hardwood flooring, white worktops and a feature wall.

This laundry room was tight and non-functional. The door opened in and was quickly replaced with a pocket door. Space was taken from the attic behind this space to create the niche for the laundry sorter and a countertop for folding.
The tree wallpaper is Thibaut T35110 Russell Square in Green.
The countertop is Silestone by Cosentino - Yukon Leather.
The overhead light is from Shades of Light.
The green geometric indoor/outdoor rug is from Loloi Rugs.
The laundry sorter is from The Container Store.
1




















