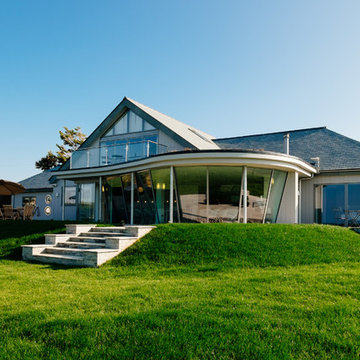500 Home Design Ideas, Pictures and Inspiration

The bungalow after renovation. You can see two of the upper gables that were added but still fit the size and feel of the home. Soft green siding color with gray sash allows the blue of the door to pop.
Photography by Josh Vick
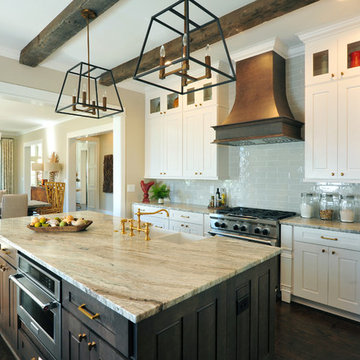
Our Town Plans photo by Todd Stone
Photo of a medium sized traditional galley open plan kitchen in Atlanta with a belfast sink, marble worktops, grey splashback, metro tiled splashback, stainless steel appliances, medium hardwood flooring, beaded cabinets and an island.
Photo of a medium sized traditional galley open plan kitchen in Atlanta with a belfast sink, marble worktops, grey splashback, metro tiled splashback, stainless steel appliances, medium hardwood flooring, beaded cabinets and an island.

Small and green traditional two floor house exterior in DC Metro with wood cladding and a pitched roof.
Find the right local pro for your project

The Cleveland Park neighborhood of Washington, D.C boasts some of the most beautiful and well maintained bungalows of the late 19th century. Residential streets are distinguished by the most significant craftsman icon, the front porch.
Porter Street Bungalow was different. The stucco walls on the right and left side elevations were the first indication of an original bungalow form. Yet the swooping roof, so characteristic of the period, was terminated at the front by a first floor enclosure that had almost no penetrations and presented an unwelcoming face. Original timber beams buried within the enclosed mass provided the
only fenestration where they nudged through. The house,
known affectionately as ‘the bunker’, was in serious need of
a significant renovation and restoration.
A young couple purchased the house over 10 years ago as
a first home. As their family grew and professional lives
matured the inadequacies of the small rooms and out of date systems had to be addressed. The program called to significantly enlarge the house with a major new rear addition. The completed house had to fulfill all of the requirements of a modern house: a reconfigured larger living room, new shared kitchen and breakfast room and large family room on the first floor and three modified bedrooms and master suite on the second floor.
Front photo by Hoachlander Davis Photography.
All other photos by Prakash Patel.

Sterling E. Stevens Design Photo, Raleigh, NC - Studio H Design, Charlotte, NC - Stirling Group, Inc, Charlotte, NC
Gey classic two floor house exterior in Charlotte with wood cladding.
Gey classic two floor house exterior in Charlotte with wood cladding.

Photography by Bruce Damonte
This is an example of a large and white country bungalow house exterior in San Francisco with wood cladding and a pitched roof.
This is an example of a large and white country bungalow house exterior in San Francisco with wood cladding and a pitched roof.

WHOLE HOUSE RENOVATION AND ADDITION
Built in the 1940s, this cottage had an incredible amount of character and personality but was not conducive to the way we live today. The rooms were small and did not flow well into one another. The renovation of this house required opening up several rooms and adding square footage to the back of the home, all the while, keeping the curb appeal of a small cottage.
Photographs by jeanallsopp.com

Ray Schram
Inspiration for a small and black contemporary bungalow tiny house in Other with a hip roof.
Inspiration for a small and black contemporary bungalow tiny house in Other with a hip roof.

Kristopher Gerner
Inspiration for a medium sized and green traditional bungalow house exterior with concrete fibreboard cladding and a pitched roof.
Inspiration for a medium sized and green traditional bungalow house exterior with concrete fibreboard cladding and a pitched roof.
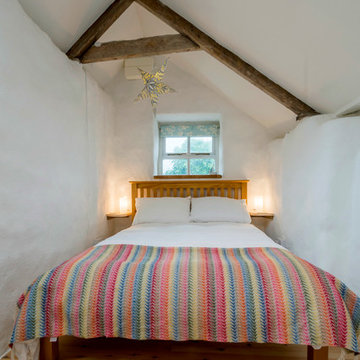
Small rural guest bedroom in Cornwall with white walls and light hardwood flooring.

This is an example of a small and yellow classic two floor detached house in Other with concrete fibreboard cladding, a hip roof and a shingle roof.

This is an example of a white world-inspired bungalow house exterior in Miami with a hip roof, a metal roof and a white roof.

Photo: Sarah Greenman © 2013 Houzz
This is an example of a green classic house exterior in Dallas.
This is an example of a green classic house exterior in Dallas.
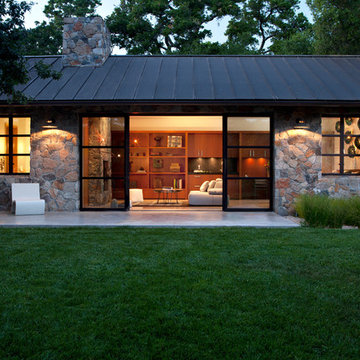
The Fieldstone Cottage is the culmination of collaboration between DM+A and our clients. Having a contractor as a client is a blessed thing. Here, some dreams come true. Here ideas and materials that couldn’t be incorporated in the much larger house were brought seamlessly together. The 640 square foot cottage stands only 25 feet from the bigger, more costly “Older Brother”, but stands alone in its own right. When our Clients commissioned DM+A for the project the direction was simple; make the cottage appear to be a companion to the main house, but be more frugal in the space and material used. The solution was to have one large living, working and sleeping area with a small, but elegant bathroom. The design imagery was about collision of materials and the form that emits from that collision. The furnishings and decorative lighting are the work of Caterina Spies-Reese of CSR Design. Mariko Reed Photography

This 1919 bungalow was lovingly taken care of but just needed a few things to make it complete. The owner, an avid gardener wanted someplace to bring in plants during the winter months. This small addition accomplishes many things in one small footprint. This potting room, just off the dining room, doubles as a mudroom. Design by Meriwether Felt, Photos by Susan Gilmore
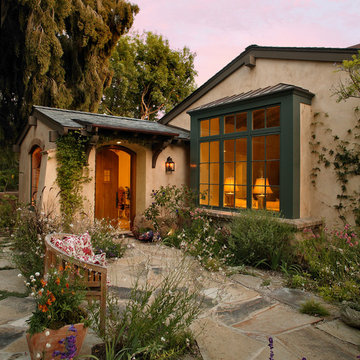
Exterior and landscaping.
Inspiration for a mediterranean bungalow house exterior in Santa Barbara.
Inspiration for a mediterranean bungalow house exterior in Santa Barbara.
500 Home Design Ideas, Pictures and Inspiration
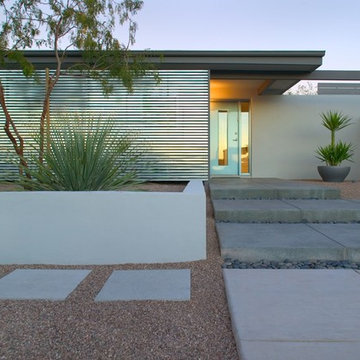
photo: bill timmerman
Inspiration for a modern bungalow house exterior in Phoenix.
Inspiration for a modern bungalow house exterior in Phoenix.
1





















