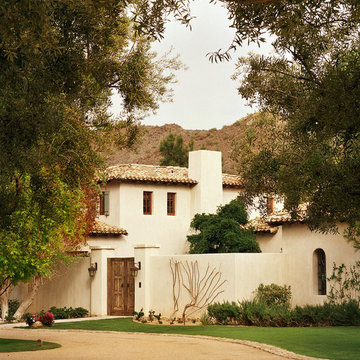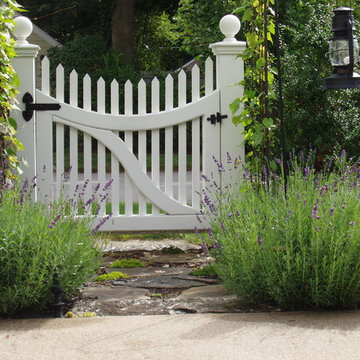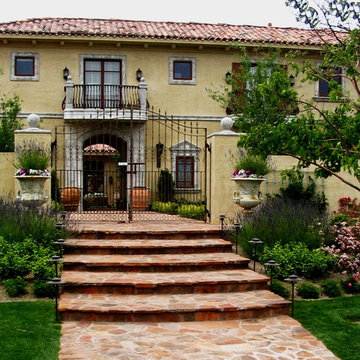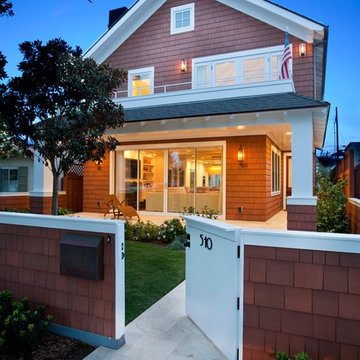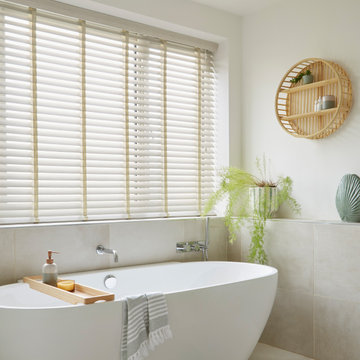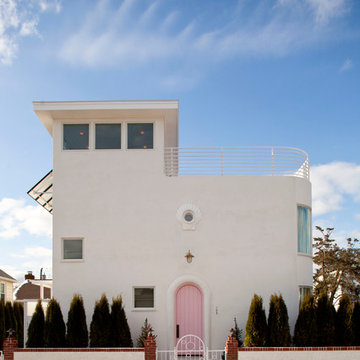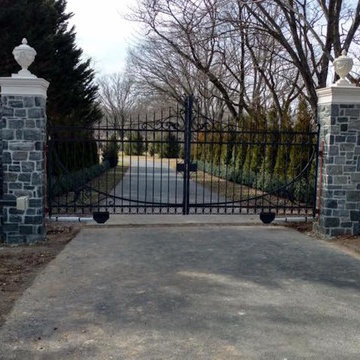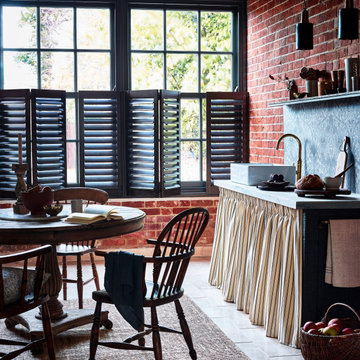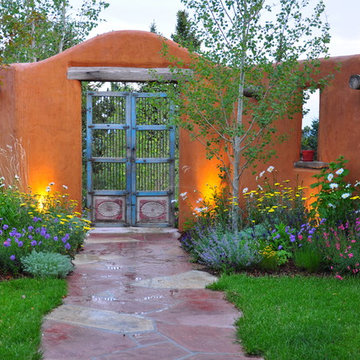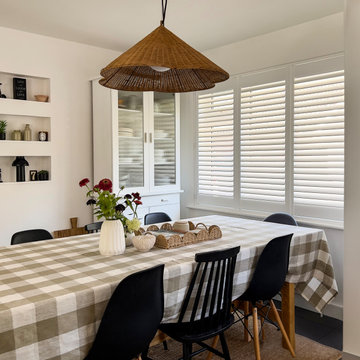703 Home Design Ideas, Pictures and Inspiration
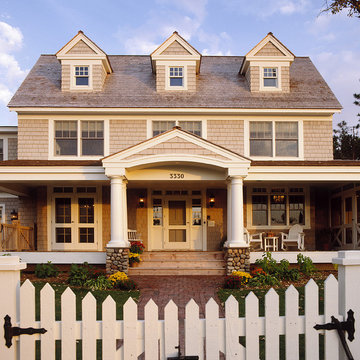
Stately Dutch Colonial Home
Photography: Phillip Mueller Photography
Inspiration for a classic house exterior in Minneapolis.
Inspiration for a classic house exterior in Minneapolis.
Find the right local pro for your project
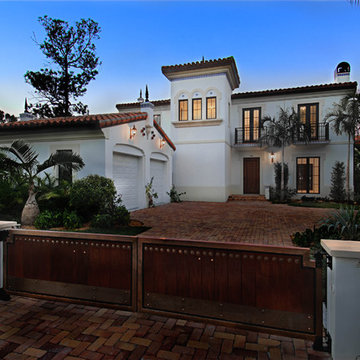
Front elevation of Spanish/Mediterranean style home
Mediterranean two floor house exterior in Miami.
Mediterranean two floor house exterior in Miami.
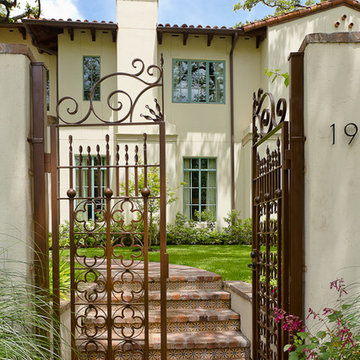
Mirador Builders
Custom designed Concrete Tile Risers
Custom Cut Fir Rafter Tails
Inspiration for an expansive mediterranean front partial sun garden in Houston with a garden path and brick paving.
Inspiration for an expansive mediterranean front partial sun garden in Houston with a garden path and brick paving.
Reload the page to not see this specific ad anymore
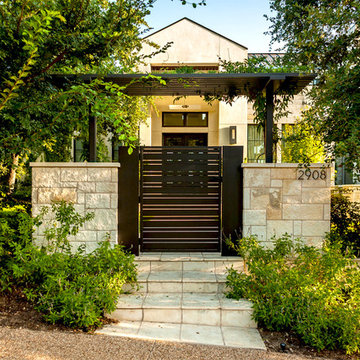
Design ideas for a medium sized and white classic two floor house exterior in Austin with mixed cladding and a pitched roof.
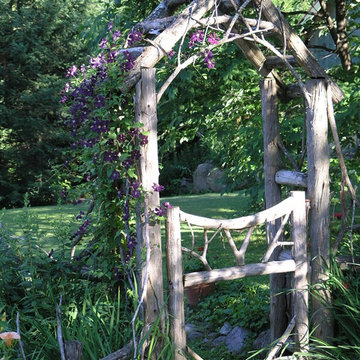
More creations by Adirondack Artist Charles Atwood King! This is an example of his outdoor structures, porches and/or landscaping. We reproduce his oil paintings as giclée canvas prints found at ArtGems.org.
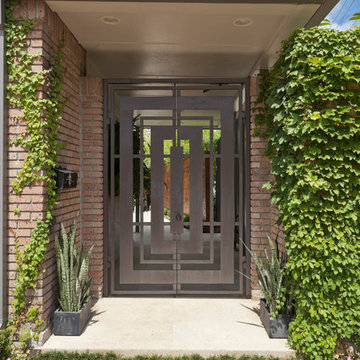
Benjamin Hill Photography
Retro front door in Houston with a double front door.
Retro front door in Houston with a double front door.
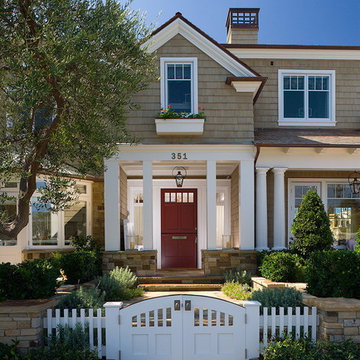
Photo of a classic house exterior in Orange County with wood cladding.
Reload the page to not see this specific ad anymore
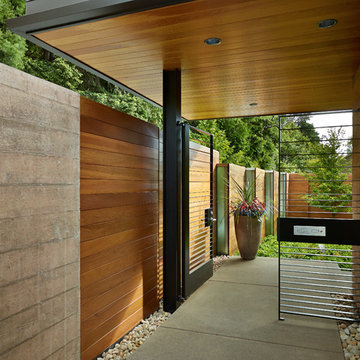
Contractor: Prestige Residential Construction
Architects: DeForest Architects;
Interior Design: NB Design Group;
Photo: Benjamin Benschneider
Inspiration for a contemporary front door in Seattle with a metal front door.
Inspiration for a contemporary front door in Seattle with a metal front door.
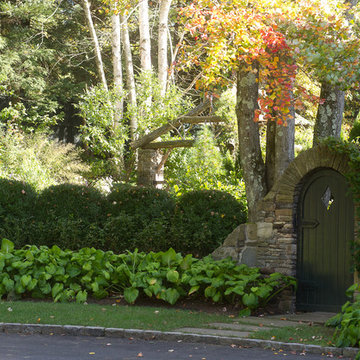
Conte & Conte, LLC landscape architects and designers work with clients located in Connecticut & New York (Greenwich, Belle Haven, Stamford, Darien, New Canaan, Fairfield, Southport, Rowayton, Manhattan, Larchmont, Bedford Hills, Armonk, Massachusetts) thanks to Fairfield House & Garden Co. for building this!
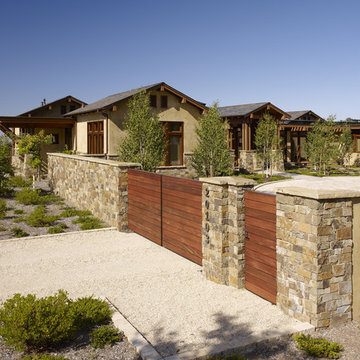
Who says green and sustainable design has to look like it? Designed to emulate the owner’s favorite country club, this fine estate home blends in with the natural surroundings of it’s hillside perch, and is so intoxicatingly beautiful, one hardly notices its numerous energy saving and green features.
Durable, natural and handsome materials such as stained cedar trim, natural stone veneer, and integral color plaster are combined with strong horizontal roof lines that emphasize the expansive nature of the site and capture the “bigness” of the view. Large expanses of glass punctuated with a natural rhythm of exposed beams and stone columns that frame the spectacular views of the Santa Clara Valley and the Los Gatos Hills.
A shady outdoor loggia and cozy outdoor fire pit create the perfect environment for relaxed Saturday afternoon barbecues and glitzy evening dinner parties alike. A glass “wall of wine” creates an elegant backdrop for the dining room table, the warm stained wood interior details make the home both comfortable and dramatic.
The project’s energy saving features include:
- a 5 kW roof mounted grid-tied PV solar array pays for most of the electrical needs, and sends power to the grid in summer 6 year payback!
- all native and drought-tolerant landscaping reduce irrigation needs
- passive solar design that reduces heat gain in summer and allows for passive heating in winter
- passive flow through ventilation provides natural night cooling, taking advantage of cooling summer breezes
- natural day-lighting decreases need for interior lighting
- fly ash concrete for all foundations
- dual glazed low e high performance windows and doors
Design Team:
Noel Cross+Architects - Architect
Christopher Yates Landscape Architecture
Joanie Wick – Interior Design
Vita Pehar - Lighting Design
Conrado Co. – General Contractor
Marion Brenner – Photography
703 Home Design Ideas, Pictures and Inspiration
Reload the page to not see this specific ad anymore
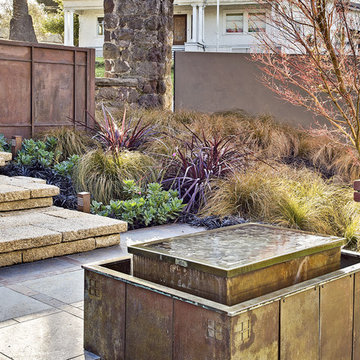
Copyrights: WA design
Photo of a large traditional courtyard patio in San Francisco with a water feature.
Photo of a large traditional courtyard patio in San Francisco with a water feature.
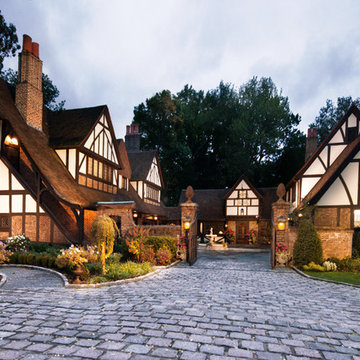
Inspiration for a white traditional detached house in New York with three floors, mixed cladding, a pitched roof and a shingle roof.
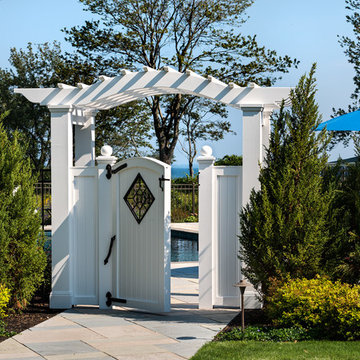
photos by Rob Karosis
Architecture by TMS Architects
General Contractor Castelli Construction, Inc..
Landascape Conteactor Site Structures Landscape
6




















