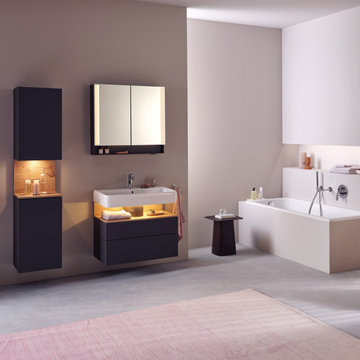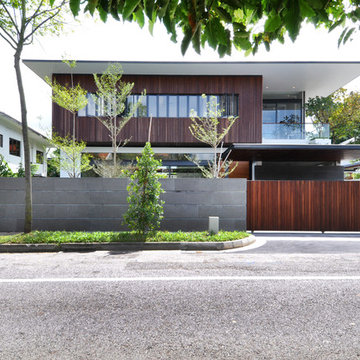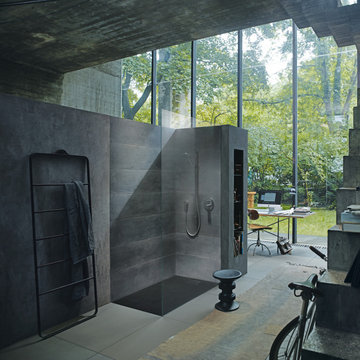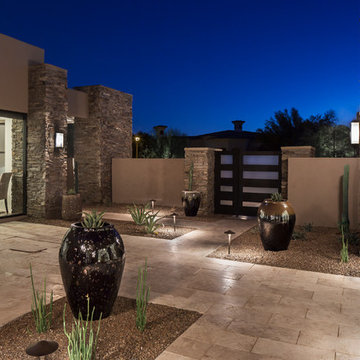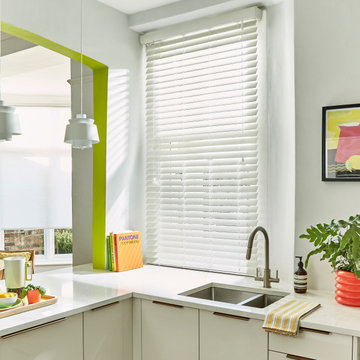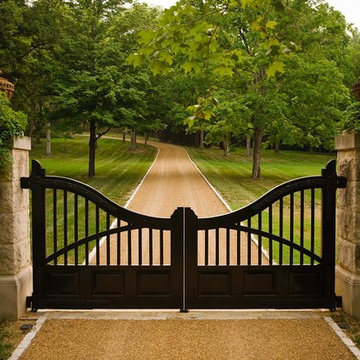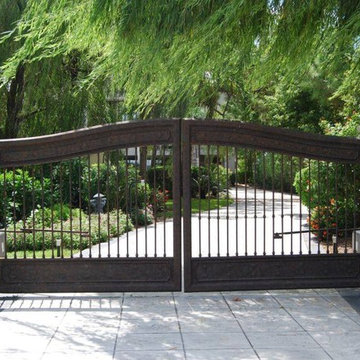703 Home Design Ideas, Pictures and Inspiration
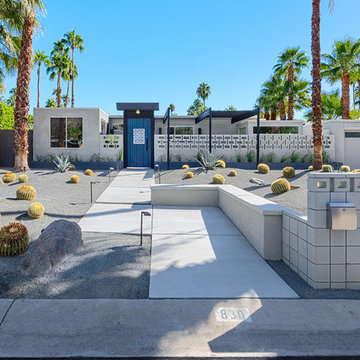
Patrick Ketchum
Inspiration for a gey retro house exterior in Los Angeles with a flat roof.
Inspiration for a gey retro house exterior in Los Angeles with a flat roof.
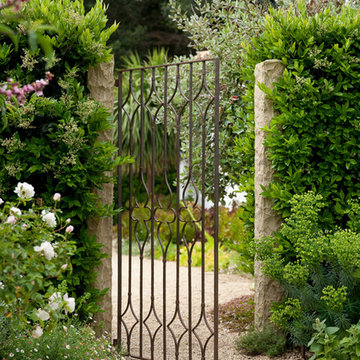
Design ideas for a medium sized mediterranean garden in Santa Barbara with a garden path.
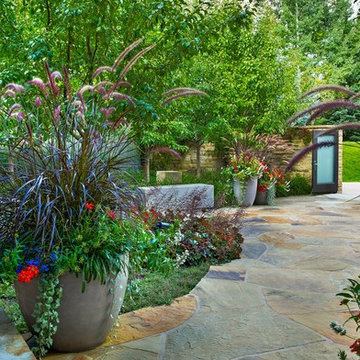
Jason Dewey Photography
Traditional garden in Denver with a garden path and natural stone paving.
Traditional garden in Denver with a garden path and natural stone paving.
Find the right local pro for your project
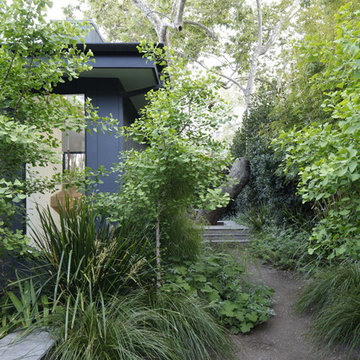
Mark Tessier Landscape Architecture designed this textural, drought tolerant, warm modern garden to complement the mid-century design of the home. The use of various materials including gravel, wood, and concrete mixed with a lush drought resistant planting palette offer a homeowners and visitors a multi sensory environment.
Photos by Art Gray
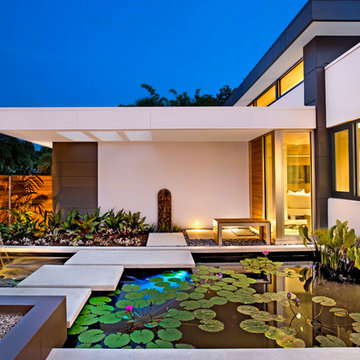
Ryan Gamma
Photo of a large contemporary courtyard formal full sun garden in Other with a water feature, concrete paving and a wood fence.
Photo of a large contemporary courtyard formal full sun garden in Other with a water feature, concrete paving and a wood fence.
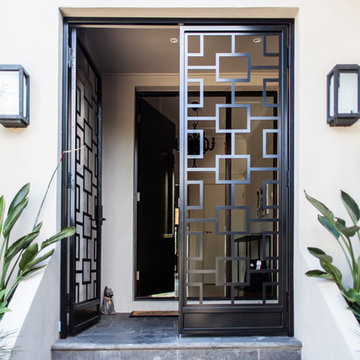
This is an example of a contemporary front door in Melbourne with a double front door and a metal front door.

Reverse Shed Eichler
This project is part tear-down, part remodel. The original L-shaped plan allowed the living/ dining/ kitchen wing to be completely re-built while retaining the shell of the bedroom wing virtually intact. The rebuilt entertainment wing was enlarged 50% and covered with a low-slope reverse-shed roof sloping from eleven to thirteen feet. The shed roof floats on a continuous glass clerestory with eight foot transom. Cantilevered steel frames support wood roof beams with eaves of up to ten feet. An interior glass clerestory separates the kitchen and livingroom for sound control. A wall-to-wall skylight illuminates the north wall of the kitchen/family room. New additions at the back of the house add several “sliding” wall planes, where interior walls continue past full-height windows to the exterior, complimenting the typical Eichler indoor-outdoor ceiling and floor planes. The existing bedroom wing has been re-configured on the interior, changing three small bedrooms into two larger ones, and adding a guest suite in part of the original garage. A previous den addition provided the perfect spot for a large master ensuite bath and walk-in closet. Natural materials predominate, with fir ceilings, limestone veneer fireplace walls, anigre veneer cabinets, fir sliding windows and interior doors, bamboo floors, and concrete patios and walks. Landscape design by Bernard Trainor: www.bernardtrainor.com (see “Concrete Jungle” in April 2014 edition of Dwell magazine). Microsoft Media Center installation of the Year, 2008: www.cybermanor.com/ultimate_install.html (automated shades, radiant heating system, and lights, as well as security & sound).
Reload the page to not see this specific ad anymore
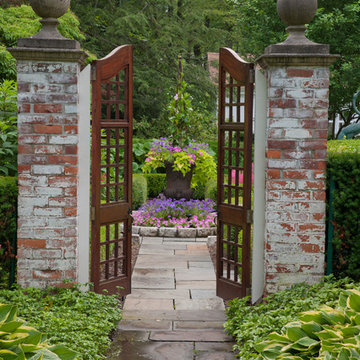
Photo by George Dzahristos
Photo of a traditional full sun garden in Detroit with natural stone paving and a garden path.
Photo of a traditional full sun garden in Detroit with natural stone paving and a garden path.
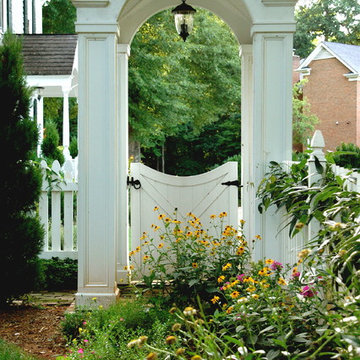
Solow Design Group
Design ideas for a medium sized classic side formal full sun garden in Charlotte with a garden path and mulch.
Design ideas for a medium sized classic side formal full sun garden in Charlotte with a garden path and mulch.
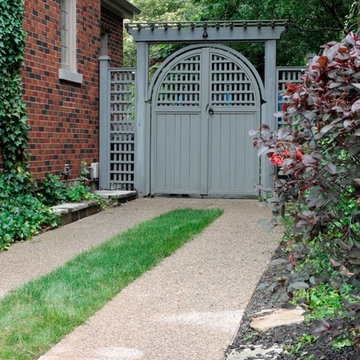
Concrete driveway with grass strip up the middle leading to the double curved cedar gates into the rear yard.
Inspiration for a large traditional side driveway garden in Toronto.
Inspiration for a large traditional side driveway garden in Toronto.
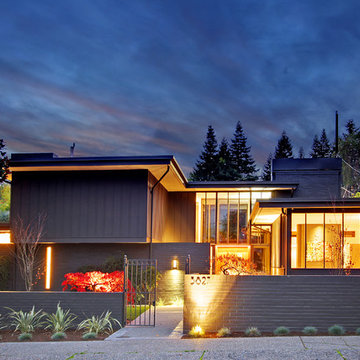
Inspiration for an expansive and gey retro two floor detached house in Seattle with mixed cladding and a flat roof.
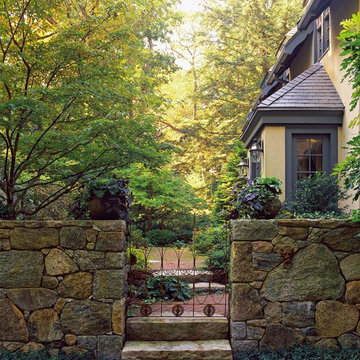
For this Boston-area former hunting lodge, featured in Outside the Not So Big House by Julie Moir Messervy and Sarah Susanka, JMMDS created a landscape design that anchors the house in the site and complements its Tuscan-inspired architectural update. An antique openwork wrought-iron gate provides access from the driveway to the courtyard and breaks up the solidity of the stone walls, crafted by an italian stonemason. The winding, informally-planted brick path leads to the back door, in contrast to the formal front entry. Photo: Grey Crawford.
Reload the page to not see this specific ad anymore
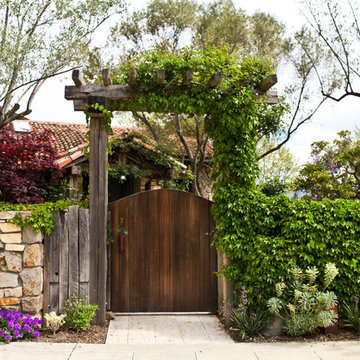
This Mediterranean style home was given the entrance it deserved with our gate and trellis addition. Beautiful vines and foliage complete the transformation.
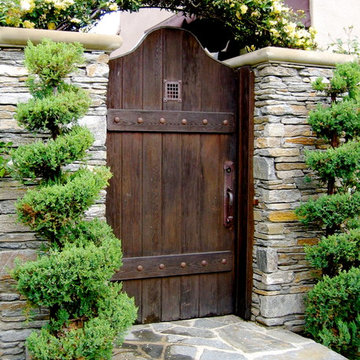
An entry can be gated and private while still being friendly looking. The arbor, stacked stone, and the topiaries add a sense of "home" to this custom made gate.
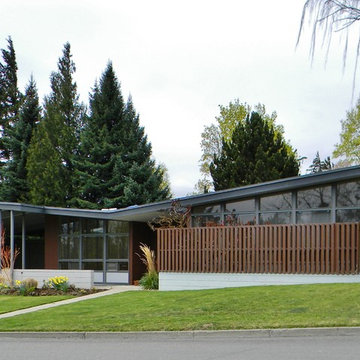
Photo Credit: Kimberley Bryan © 2013 Houzz
Retro concrete house exterior in Seattle with a butterfly roof.
Retro concrete house exterior in Seattle with a butterfly roof.
703 Home Design Ideas, Pictures and Inspiration
Reload the page to not see this specific ad anymore
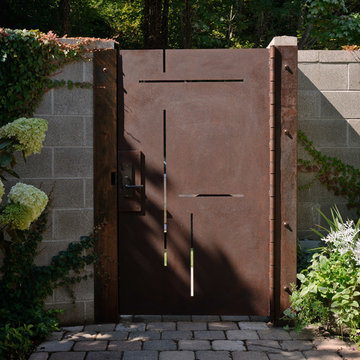
Custom made corten steel entry gate is laser cut to mimic the inlays in the walnut entry door.
Phot: Aaron Leitz
This is an example of a contemporary partial sun garden in Seattle.
This is an example of a contemporary partial sun garden in Seattle.
2




















