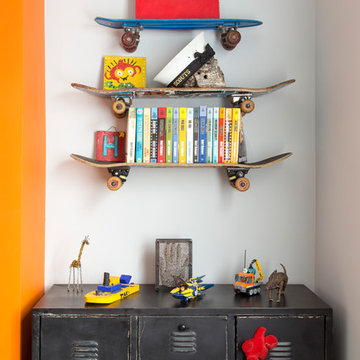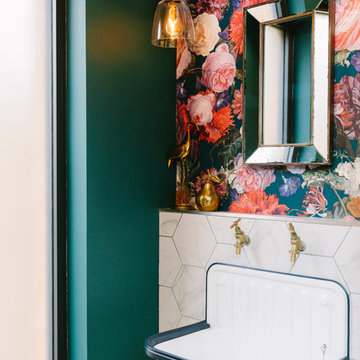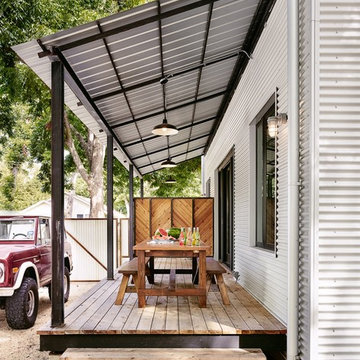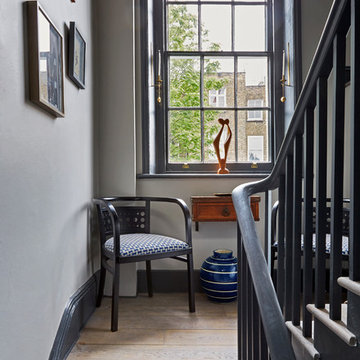1,322 Home Design Ideas, Pictures and Inspiration

Residential Design by Heydt Designs, Interior Design by Benjamin Dhong Interiors, Construction by Kearney & O'Banion, Photography by David Duncan Livingston
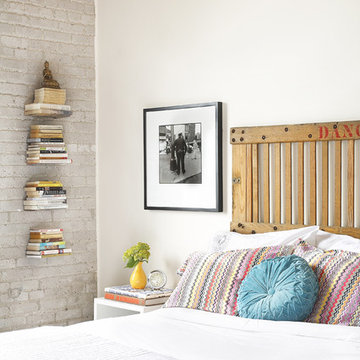
Aristea Rizakos / GrasshopperReps.com
Photo of an urban loft bedroom in Toronto.
Photo of an urban loft bedroom in Toronto.
Find the right local pro for your project
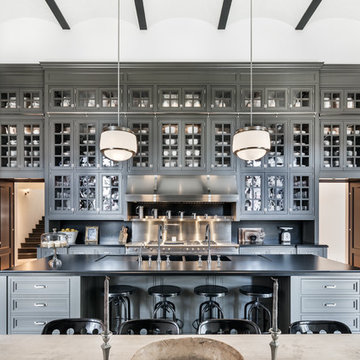
Traditional u-shaped kitchen/diner in New York with glass-front cabinets, grey cabinets, stainless steel appliances, an island, grey floors and black worktops.

Création &Conception : Architecte Stéphane Robinson (78640 Neauphle le Château) / Photographe Arnaud Hebert (28000 Chartres) / Réalisation : Le Drein Courgeon (28200 Marboué)

Monika Sathe Photography
Photo of an industrial bathroom in Ahmedabad with grey tiles, cement tiles, grey walls, ceramic flooring, a vessel sink, concrete worktops, multi-coloured floors and grey worktops.
Photo of an industrial bathroom in Ahmedabad with grey tiles, cement tiles, grey walls, ceramic flooring, a vessel sink, concrete worktops, multi-coloured floors and grey worktops.
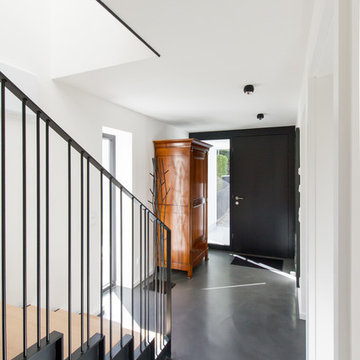
Lothar Hennig. Architekten: M13-Architekten
Medium sized contemporary front door in Munich with white walls, vinyl flooring, a single front door, a black front door and grey floors.
Medium sized contemporary front door in Munich with white walls, vinyl flooring, a single front door, a black front door and grey floors.
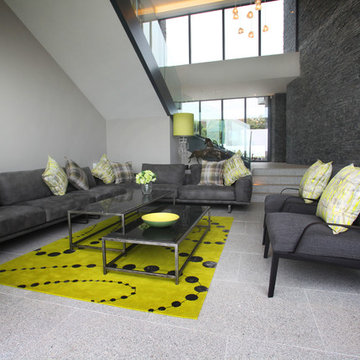
Working with the clients from the early stages, we were able to create the exact contemporary seaside home that they dreamt up after a recent stay in a luxurious escape in New Zealand. Slate cladding and granite floor tiles are used both externally and internally to create continuous flow to the garden and upper terraces. A minimal but comfortable feel was achieved using a palette of cool greys with accents of lime green and dusky orange echoeing the colours within the planting and evening skies.
Photo: Joe McCarthy

Design ideas for a medium sized contemporary ensuite bathroom in Austin with flat-panel cabinets, an alcove shower, a two-piece toilet, white tiles, white walls, concrete flooring, a submerged sink, a hinged door, medium wood cabinets, stone tiles, marble worktops, grey floors, an alcove bath and grey worktops.

This project encompasses the renovation of two aging metal warehouses located on an acre just North of the 610 loop. The larger warehouse, previously an auto body shop, measures 6000 square feet and will contain a residence, art studio, and garage. A light well puncturing the middle of the main residence brightens the core of the deep building. The over-sized roof opening washes light down three masonry walls that define the light well and divide the public and private realms of the residence. The interior of the light well is conceived as a serene place of reflection while providing ample natural light into the Master Bedroom. Large windows infill the previous garage door openings and are shaded by a generous steel canopy as well as a new evergreen tree court to the west. Adjacent, a 1200 sf building is reconfigured for a guest or visiting artist residence and studio with a shared outdoor patio for entertaining. Photo by Peter Molick, Art by Karin Broker
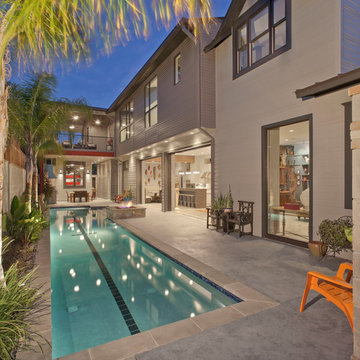
Inspiration for a contemporary back rectangular lengths swimming pool in Houston.
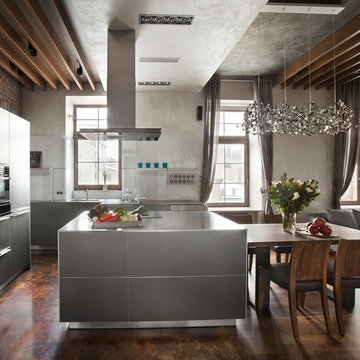
Design ideas for a medium sized contemporary u-shaped open plan kitchen in Moscow with flat-panel cabinets, grey cabinets, black appliances and an island.
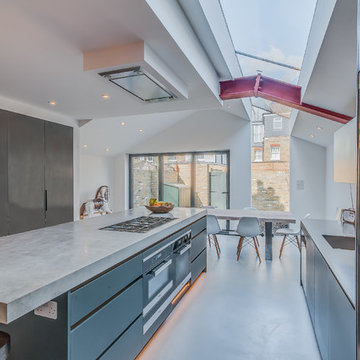
Overview
Loft addition, ground floor extension and remodelling.
The Brief
To enhance and extend the family home with a hi-spec interior and unique design throughout.
Our Solution
We decided to create a crisp space fitting in a wonderful kitchen by Roundhouse and focus on several key design features to realise an award-worthy scheme.
This project was longlisted for the New London Architecture Awards for 2017 and was part of an exhibition at The Building Centre on Store Street, London.
As is often the case we have planning considerations that drove the shape and setting out, we maximised the space added, specifically exhibited some of the otherwise hidden structure and added in acres of neat, concealed storage from front to back.
The clients’ taste and sense of modern style have led to an amazing interior with concrete topped kitchen, bespoke storage, a central fireplace and a flexible kitchen/dining/snug area off the courtyard garden.
We are so proud of this scheme.
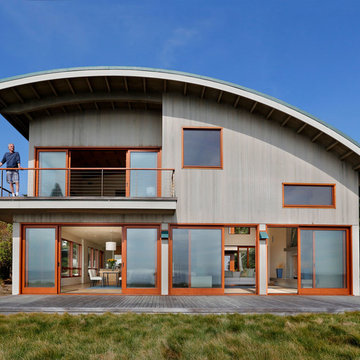
This 4,500 sq. foot house is set on a spectacular coastal site overlooking the Yankee Point and the rocky Carmel coastline. The house is comprised of three volumes, each with a distinctive roof shape, and is organized around an outdoor courtyard that is screened from ocean breezes. Built with sustainable materials, each space enjoys dramatic views of the ocean crashing against the jagged California coastline.

Main staircase near entry
Joe Fletcher
Design ideas for a small modern wood floating staircase in San Francisco with open risers.
Design ideas for a small modern wood floating staircase in San Francisco with open risers.
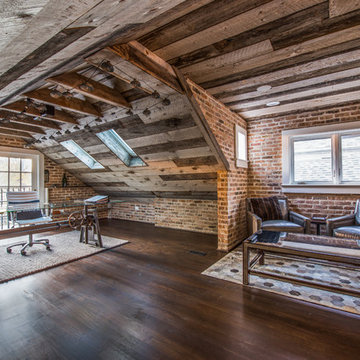
Visual Etiquette
This is an example of a large rustic study in Chicago with multi-coloured walls, dark hardwood flooring and a freestanding desk.
This is an example of a large rustic study in Chicago with multi-coloured walls, dark hardwood flooring and a freestanding desk.
1,322 Home Design Ideas, Pictures and Inspiration
1





















