43 Home Design Ideas, Pictures and Inspiration

David Parmiter
Photo of a medium sized farmhouse utility room in Wiltshire with brown walls, wood worktops, white floors and beige worktops.
Photo of a medium sized farmhouse utility room in Wiltshire with brown walls, wood worktops, white floors and beige worktops.

The family living in this shingled roofed home on the Peninsula loves color and pattern. At the heart of the two-story house, we created a library with high gloss lapis blue walls. The tête-à-tête provides an inviting place for the couple to read while their children play games at the antique card table. As a counterpoint, the open planned family, dining room, and kitchen have white walls. We selected a deep aubergine for the kitchen cabinetry. In the tranquil master suite, we layered celadon and sky blue while the daughters' room features pink, purple, and citrine.
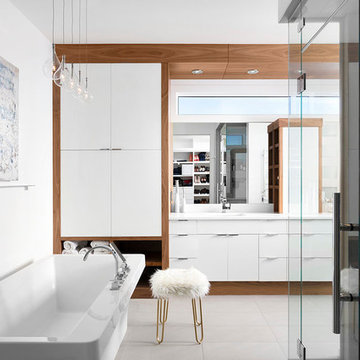
Photo of a large contemporary ensuite bathroom in Calgary with flat-panel cabinets, white cabinets, a freestanding bath, white walls and a submerged sink.
Find the right local pro for your project
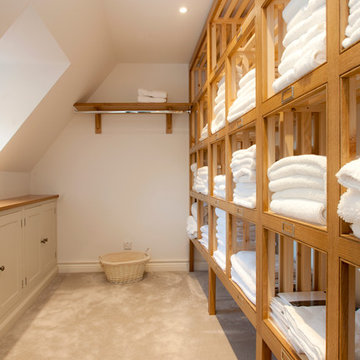
Fraser Marr
Inspiration for a country utility room in Hampshire with open cabinets and medium wood cabinets.
Inspiration for a country utility room in Hampshire with open cabinets and medium wood cabinets.
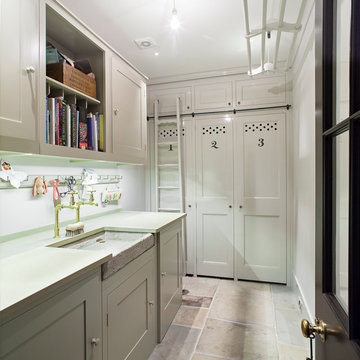
Peter Landers
Inspiration for a large traditional separated utility room in London with a belfast sink, shaker cabinets, white cabinets, white walls and a concealed washer and dryer.
Inspiration for a large traditional separated utility room in London with a belfast sink, shaker cabinets, white cabinets, white walls and a concealed washer and dryer.
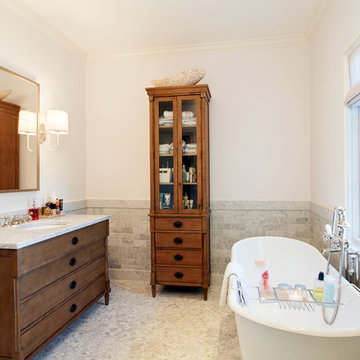
Tommy Kile Photography
Photo of a medium sized traditional shower room bathroom in Austin with a submerged sink, dark wood cabinets, grey tiles, white walls, mosaic tile flooring, a freestanding bath, stone tiles, quartz worktops, grey floors and flat-panel cabinets.
Photo of a medium sized traditional shower room bathroom in Austin with a submerged sink, dark wood cabinets, grey tiles, white walls, mosaic tile flooring, a freestanding bath, stone tiles, quartz worktops, grey floors and flat-panel cabinets.
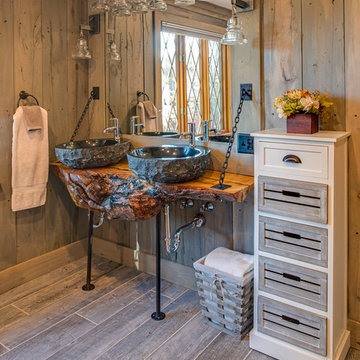
Inspiration for a medium sized rustic bathroom in Burlington with a vessel sink, medium wood cabinets, wooden worktops, ceramic tiles, grey walls, ceramic flooring and brown worktops.
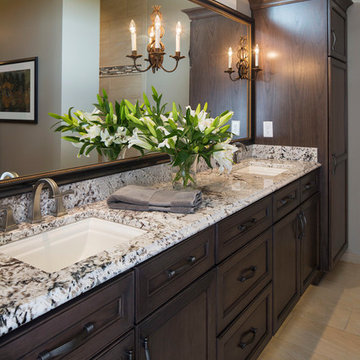
Troy Thies Photography
Inspiration for a classic bathroom in Minneapolis with a submerged sink, recessed-panel cabinets, dark wood cabinets and beige walls.
Inspiration for a classic bathroom in Minneapolis with a submerged sink, recessed-panel cabinets, dark wood cabinets and beige walls.
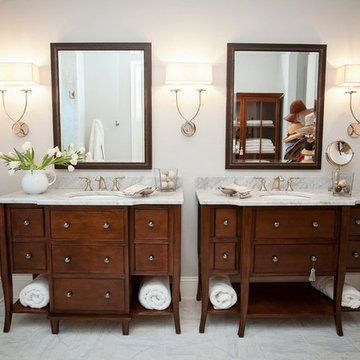
An elegant master bathroom with two dark wooden vanities with marble countertops, two large mirrors, white walls, hat rack, and tile floors.
Home designed by Aiken interior design firm, Nandina Home & Design. They serve Atlanta and Augusta, Georgia, and Columbia and Lexington, South Carolina.
For more about Nandina Home & Design, click here: https://nandinahome.com/

Two different accent tiles make a statement and add a pop of color against the large white wall tiles in the custom shower. Frameless glass creates a custom and modern feel to the space.
This small powder bath lacked interest and was quite dark despite having a window.
We added white horizontal tongue & groove on the lower portion of the room with a warm graphic wallpaper above.
A custom white cabinet with a waterfall grey and white granite counter gave the vanity some personality.
New crown molding, window casings, taller baseboards and white wood blinds made impact to the small room.
We also installed a modern pendant light and a rustic oval mirror which adds character to the space.
BEFORE
Though this bathroom had a good layout, everything was just really outdated. We added tile from floor to ceiling for a spa like feel. We kept the color palette neutral and timeless. The dark cheery cabinet was elegantly finished with crystal knobs and a cararra marble countertop.
AFTER
AFTER
BEFORE
There was an underutilized corner between the vanity and the shower that was basically wasted space.
To give the corner a purpose, we added a make-up vanity in white with a custom made stool.
Oversized subway tiles were added to the shower, along with a rain shower head, for a clean and timeless look. We also added a new frosted glass door to the walk-in closet to let the light in.
BEFORE
These beautiful oval pivot mirrors are not only functional but also showcase the cararra marble on the wall. Unique glass pendants are a dramatic addition to the space as is the ikat wallpaper in the WC. To finish out the vanity space we added a shallow white upper cabinet for additional storage.
BEFORE
AFTER
AFTER
The best part of this remodel? Tearing out the awful, dated carpet! We chose porcelain tile with the look of hardwoods for a more functional and modern space.
Curtains soften the corner while creating privacy and framing the soaking tub.
Photo Credit: Holland Photography - Cory Holland - HollandPhotography.biz

Hamptons Style beach house designed and built by Stritt Design and Construction. Traditional coastal bathroom with subway tiles and wall batten detailing. Encaustic tiles in a blue and white pattern are featured along with a restored freestanding claw foot bath.

Our clients had been searching for their perfect kitchen for over a year. They had three abortive attempts to engage a kitchen supplier and had become disillusioned by vendors who wanted to mould their needs to fit with their product.
"It was a massive relief when we finally found Burlanes. From the moment we started to discuss our requirements with Lindsey we could tell that she completely understood both our needs and how Burlanes could meet them."
We needed to ensure that all the clients' specifications were met and worked together with them to achieve their dream, bespoke kitchen.

Damian James Bramley, DJB Photography
Inspiration for a large traditional l-shaped utility room in Other with a belfast sink, limestone flooring, shaker cabinets, grey cabinets, white walls, a concealed washer and dryer and grey worktops.
Inspiration for a large traditional l-shaped utility room in Other with a belfast sink, limestone flooring, shaker cabinets, grey cabinets, white walls, a concealed washer and dryer and grey worktops.
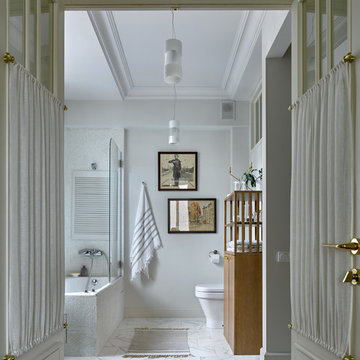
Photo of a medium sized classic bathroom in Moscow with a corner bath, a shower/bath combination, white walls, marble flooring and an open shower.
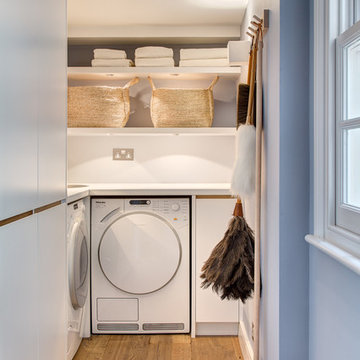
Inspiration for a contemporary l-shaped utility room in London with flat-panel cabinets, white walls, medium hardwood flooring, a side by side washer and dryer and white cabinets.
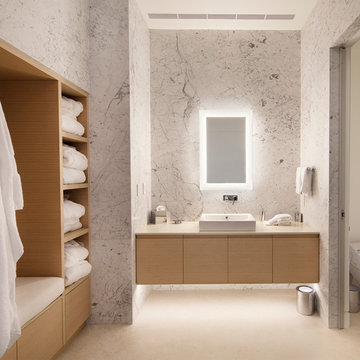
Steve Lerum
Contemporary bathroom in Los Angeles with a vessel sink, flat-panel cabinets, light wood cabinets, white tiles and stone slabs.
Contemporary bathroom in Los Angeles with a vessel sink, flat-panel cabinets, light wood cabinets, white tiles and stone slabs.
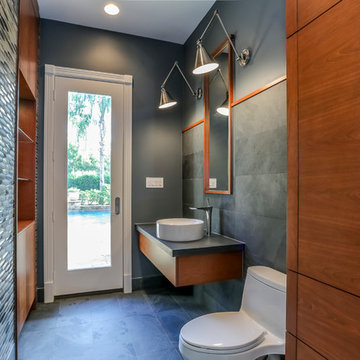
Design ideas for a small contemporary bathroom in Houston with flat-panel cabinets, medium wood cabinets, a one-piece toilet, a vessel sink, grey walls, slate flooring and black floors.
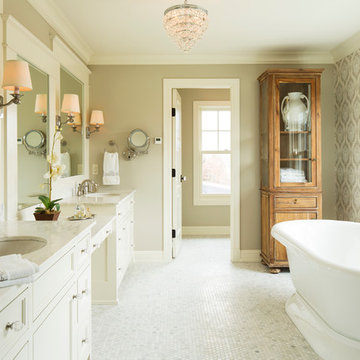
Troy Thies Photography - Minneapolis, Minnesota,
Hendel Homes - Wayzata, Minnesota
This is an example of a country bathroom in Minneapolis with a submerged sink, a freestanding bath and marble worktops.
This is an example of a country bathroom in Minneapolis with a submerged sink, a freestanding bath and marble worktops.
43 Home Design Ideas, Pictures and Inspiration
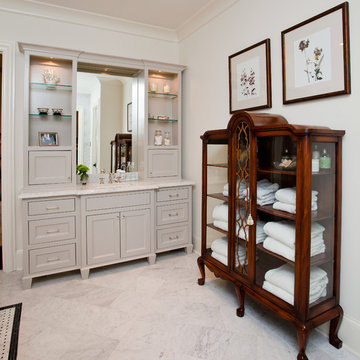
Photo of a traditional ensuite bathroom in Houston with white walls, a submerged sink and shaker cabinets.
1




















