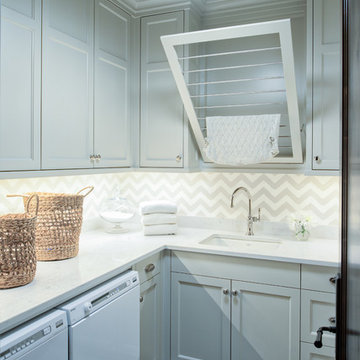1,670,341 Home Design Ideas, Pictures and Inspiration

Medium sized country open plan living room in Atlanta with grey walls, light hardwood flooring, a standard fireplace, a tiled fireplace surround, no tv and beige floors.

Inspiration for a traditional ensuite bathroom in Austin with recessed-panel cabinets, black cabinets, a freestanding bath, an alcove shower, white walls, porcelain flooring, a submerged sink, engineered stone worktops, white floors, a hinged door and white worktops.

Lotfi Dakhli
Design ideas for a medium sized contemporary l-shaped open plan kitchen in Lyon with a submerged sink, composite countertops, black splashback, ceramic flooring, beige floors, black worktops, flat-panel cabinets, dark wood cabinets, black appliances and a breakfast bar.
Design ideas for a medium sized contemporary l-shaped open plan kitchen in Lyon with a submerged sink, composite countertops, black splashback, ceramic flooring, beige floors, black worktops, flat-panel cabinets, dark wood cabinets, black appliances and a breakfast bar.
Find the right local pro for your project
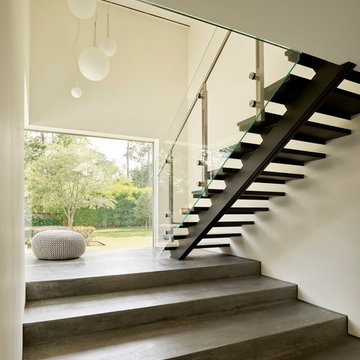
The staircase provides a contrast in materials, commencing from the ground plane as three broad concrete amphitheatre steps, then transforming into black steel treads and glass as it ascends further.
© Matthew Millman
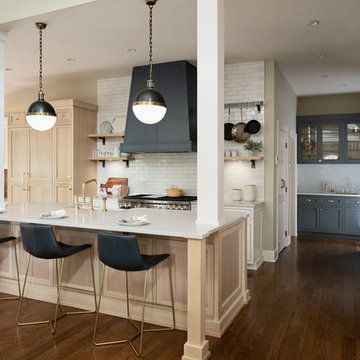
© amandakirkpatrickphoto
Inspiration for a large classic kitchen in New York with a belfast sink, beaded cabinets, light wood cabinets, white splashback, stainless steel appliances, medium hardwood flooring, an island and white worktops.
Inspiration for a large classic kitchen in New York with a belfast sink, beaded cabinets, light wood cabinets, white splashback, stainless steel appliances, medium hardwood flooring, an island and white worktops.

Large classic kitchen in San Diego with a submerged sink, white cabinets, grey splashback, stainless steel appliances, light hardwood flooring, an island, beige floors, white worktops, engineered stone countertops, glass tiled splashback and shaker cabinets.

Shane Baker Studios
Photo of a large contemporary open plan kitchen in Phoenix with a built-in sink, flat-panel cabinets, white cabinets, wood worktops, multi-coloured splashback, cement tile splashback, stainless steel appliances, light hardwood flooring, an island, beige floors and beige worktops.
Photo of a large contemporary open plan kitchen in Phoenix with a built-in sink, flat-panel cabinets, white cabinets, wood worktops, multi-coloured splashback, cement tile splashback, stainless steel appliances, light hardwood flooring, an island, beige floors and beige worktops.
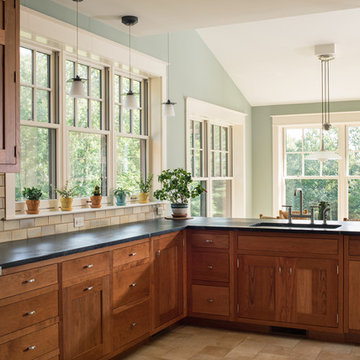
Joe St. Pierre
Traditional kitchen in Boston with a submerged sink, green cabinets, beige splashback, stainless steel appliances, a breakfast bar, beige floors and black worktops.
Traditional kitchen in Boston with a submerged sink, green cabinets, beige splashback, stainless steel appliances, a breakfast bar, beige floors and black worktops.

This kitchen features full overlay frameless cabinets in the Metro door style from Eclipse Cabinetry by Shiloh in Pearl White Melamine. Panel ready Sub-Zero column refrigerator and freezer flank the Wolf fuel professional range with custom hood.
Builder: J. Peterson Homes
Architect: Visbeen Architects
Kitchen and Cabinetry Design: TruKitchens
Photos: Ashley Avila Photography
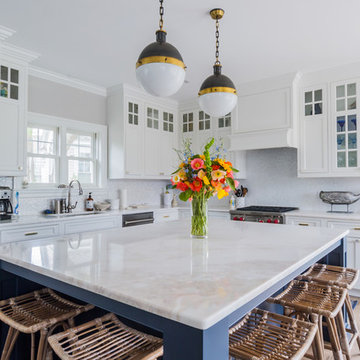
Katherine Jackson Architectural Photography
Design ideas for a large traditional kitchen in Boston.
Design ideas for a large traditional kitchen in Boston.

Black flat-panel cabinets painted in lacquer tinted to Benjamin Moore's BM 2124-10, "Wrought Iron", by Paper Moon Painting.
Photo of an expansive contemporary l-shaped kitchen in Austin with a submerged sink, flat-panel cabinets, black cabinets, marble worktops, white splashback, marble splashback, stainless steel appliances, light hardwood flooring, an island, brown floors and white worktops.
Photo of an expansive contemporary l-shaped kitchen in Austin with a submerged sink, flat-panel cabinets, black cabinets, marble worktops, white splashback, marble splashback, stainless steel appliances, light hardwood flooring, an island, brown floors and white worktops.

Free ebook, Creating the Ideal Kitchen. DOWNLOAD NOW
Our clients came to us looking to do some updates to their new condo unit primarily in the kitchen and living room. The couple has a lifelong love of Arts and Crafts and Modernism, and are the co-founders of PrairieMod, an online retailer that offers timeless modern lifestyle through American made, handcrafted, and exclusively designed products. So, having such a design savvy client was super exciting for us, especially since the couple had many unique pieces of pottery and furniture to provide inspiration for the design.
The condo is a large, sunny top floor unit, with a large open feel. The existing kitchen was a peninsula which housed the sink, and they wanted to change that out to an island, relocating the new sink there as well. This can sometimes be tricky with all the plumbing for the building potentially running up through one stack. After consulting with our contractor team, it was determined that our plan would likely work and after confirmation at demo, we pushed on.
The new kitchen is a simple L-shaped space, featuring several storage devices for trash, trays dividers and roll out shelving. To keep the budget in check, we used semi-custom cabinetry, but added custom details including a shiplap hood with white oak detail that plays off the oak “X” endcaps at the island, as well as some of the couple’s existing white oak furniture. We also mixed metals with gold hardware and plumbing and matte black lighting that plays well with the unique black herringbone backsplash and metal barstools. New weathered oak flooring throughout the unit provides a nice soft backdrop for all the updates. We wanted to take the cabinets to the ceiling to obtain as much storage as possible, but an angled soffit on two of the walls provided a bit of a challenge. We asked our carpenter to field modify a few of the wall cabinets where necessary and now the space is truly custom.
Part of the project also included a new fireplace design including a custom mantle that houses a built-in sound bar and a Panasonic Frame TV, that doubles as hanging artwork when not in use. The TV is mounted flush to the wall, and there are different finishes for the frame available. The TV can display works of art or family photos while not in use. We repeated the black herringbone tile for the fireplace surround here and installed bookshelves on either side for storage and media components.
Designed by: Susan Klimala, CKD, CBD
Photography by: Michael Alan Kaskel
For more information on kitchen and bath design ideas go to: www.kitchenstudio-ge.com

Photography by Michael Alan Kaskel
Inspiration for a farmhouse l-shaped kitchen in Chicago with a belfast sink, shaker cabinets, black cabinets, white splashback, cement tile splashback, black appliances, medium hardwood flooring, an island, brown floors and white worktops.
Inspiration for a farmhouse l-shaped kitchen in Chicago with a belfast sink, shaker cabinets, black cabinets, white splashback, cement tile splashback, black appliances, medium hardwood flooring, an island, brown floors and white worktops.

Inspiro 8 Studios
Traditional formal open plan living room in Other with dark hardwood flooring and brown floors.
Traditional formal open plan living room in Other with dark hardwood flooring and brown floors.

Andreas John
Medium sized classic l-shaped kitchen in Burlington with a belfast sink, flat-panel cabinets, dark wood cabinets, soapstone worktops, metallic splashback, stainless steel appliances, medium hardwood flooring, an island, brown floors and black worktops.
Medium sized classic l-shaped kitchen in Burlington with a belfast sink, flat-panel cabinets, dark wood cabinets, soapstone worktops, metallic splashback, stainless steel appliances, medium hardwood flooring, an island, brown floors and black worktops.

Anna Stathaki
This is an example of a medium sized scandi hallway in London with white walls, painted wood flooring, a single front door, a blue front door and beige floors.
This is an example of a medium sized scandi hallway in London with white walls, painted wood flooring, a single front door, a blue front door and beige floors.

We added a cool touch to this rustic mountain kitchen through rugged metals and matte gray countertops. Organic wooden accents stand out against the soft white paneled walls and unique glassware perched on the open display shelves. Plenty of natural light and the open floor plan keeps the kitchen from looking dark or heavy.
Designed by Michelle Yorke Interiors who also serves Seattle as well as Seattle's Eastside suburbs from Mercer Island all the way through Issaquah.
For more about Michelle Yorke, click here: https://michelleyorkedesign.com/

Champagne gold, blue, white and organic wood floors, makes this kitchen lovely and ready to make statement.
Blue Island give enough contrast and accent in the area.
We love how everything came together.
1,670,341 Home Design Ideas, Pictures and Inspiration

Jeff Herr Photography
Design ideas for a farmhouse open plan dining room in Atlanta with white walls and dark hardwood flooring.
Design ideas for a farmhouse open plan dining room in Atlanta with white walls and dark hardwood flooring.
8




















