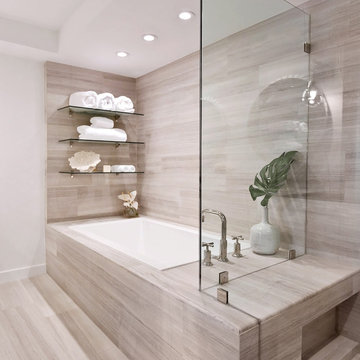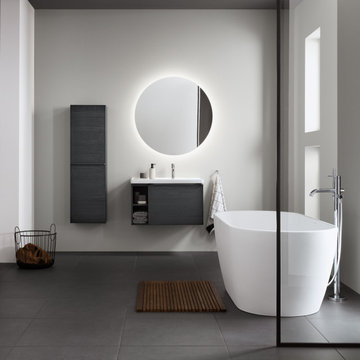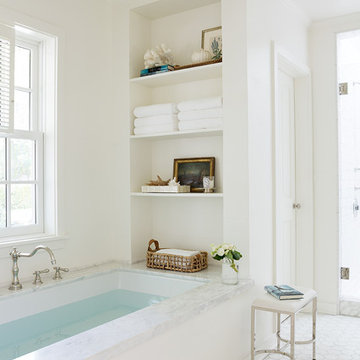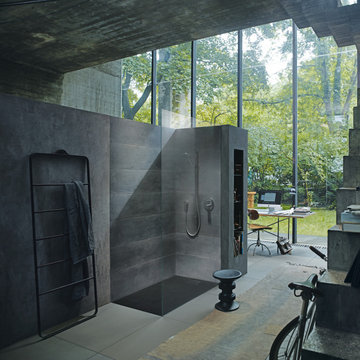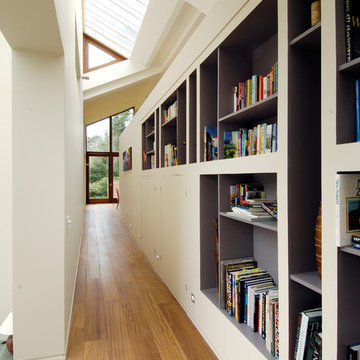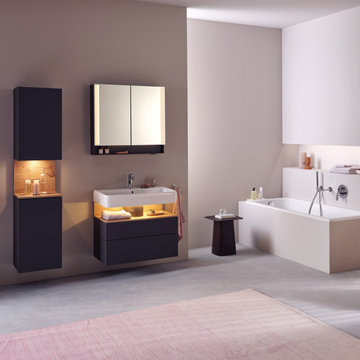1,538 Home Design Ideas, Pictures and Inspiration

This bathroom was an award winner in the bathroom category for 2014, by "Westchester Home Magazine."
Classic Informality A traditionally designed New York home combines formal and informal spaces to suit a busy family's lifestyle
Photographer: Roger William Photography
Stylist: Anna Molvik

Design ideas for a medium sized traditional formal enclosed living room in Kansas City with grey walls, a standard fireplace, a brick fireplace surround, light hardwood flooring, no tv and feature lighting.
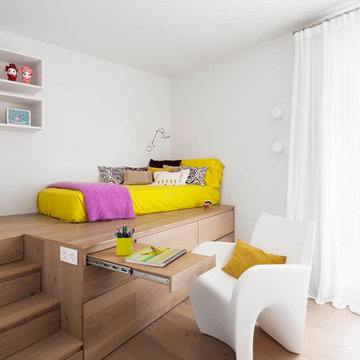
Mauricio Fuertes - www.mauriciofuertes.com
Photo of a large contemporary gender neutral children’s room in Barcelona with white walls and medium hardwood flooring.
Photo of a large contemporary gender neutral children’s room in Barcelona with white walls and medium hardwood flooring.
Find the right local pro for your project
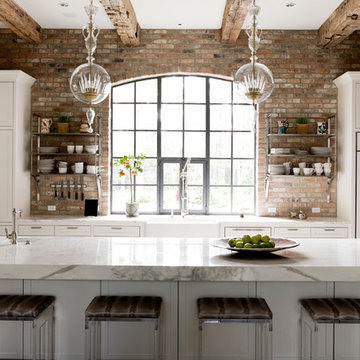
Jack Thompson
Design ideas for a classic galley kitchen in Houston with a belfast sink, recessed-panel cabinets, white cabinets and integrated appliances.
Design ideas for a classic galley kitchen in Houston with a belfast sink, recessed-panel cabinets, white cabinets and integrated appliances.
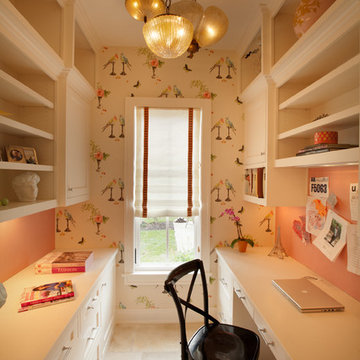
Photo by Phillip Mueller
Design ideas for a classic home office in Minneapolis with a built-in desk and beige floors.
Design ideas for a classic home office in Minneapolis with a built-in desk and beige floors.
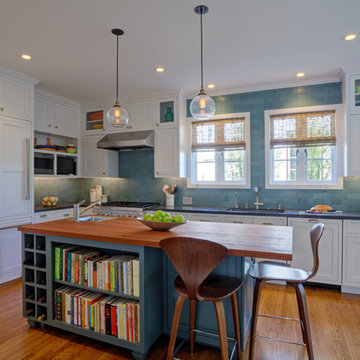
Design ideas for a coastal l-shaped kitchen in San Francisco with a submerged sink, shaker cabinets, white cabinets, blue splashback, metro tiled splashback, stainless steel appliances, medium hardwood flooring, an island and brown floors.
Reload the page to not see this specific ad anymore
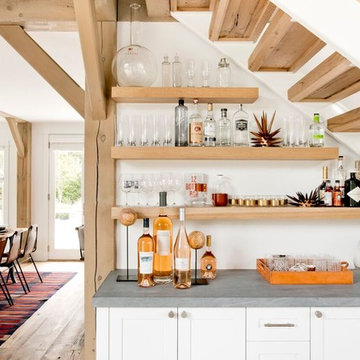
Rikki Snyder
Design ideas for a rural single-wall home bar in New York with white cabinets, limestone worktops, white splashback and shaker cabinets.
Design ideas for a rural single-wall home bar in New York with white cabinets, limestone worktops, white splashback and shaker cabinets.

Claudia Uribe Touri Photography
Design ideas for a medium sized contemporary ensuite bathroom in Miami with open cabinets, light wood cabinets, white tiles, stone tiles, grey walls, marble flooring, a one-piece toilet, an integrated sink and concrete worktops.
Design ideas for a medium sized contemporary ensuite bathroom in Miami with open cabinets, light wood cabinets, white tiles, stone tiles, grey walls, marble flooring, a one-piece toilet, an integrated sink and concrete worktops.
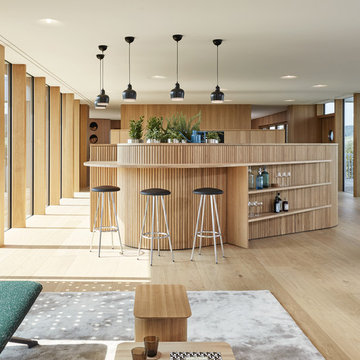
„Haussicht“ von Baufritz als konstruktive Herausforderung
Design meets Baukunst
Wer wirklich Neues schaffen möchte, muss ausgefahrene Wege verlassen und bereit sein, ein Wagnis einzugehen.
Das war für Helmut Holl, Projektleiter und ehemaliger Geschäftsführer von Anfang an klar, und rückblickend konstatiert er: „Das Projekt Haussicht, die konsequente Verbindung von Architektur, Design, - und unseren ökologischen Wertevorstellungen war für das gesamte Team ein Abenteuer“.
Das Abenteuer wurde gemeistert. Das heißt, beide Seiten – in persona Designer Alfredo Häberli und Architekt Stephan Rehm – waren offen füreinander, bereit den anderen zu verstehen und auch fremde Ideen in die eigene Denkwelt aufnehmen.
„Wir wollten Grenzgänger sein, Dinge neu durchdenken und Möglichkeiten ausloten“, sagt Rehm. „Wir suchten Wege, eine neue Holzbausprache zu entwickeln, den Konstruktionen Leichtigkeit zu geben und beispielsweise die Statik spürbar zu machen“, erklärt Häberli, dem man nachsagt, beim Designen mit dem Herzen zu denken.
Entstanden ist ein Gebäude, das keine Kulissenarchitektur zeigt, sondern echten, sichtbaren Holzbau. Design und Architektur fließen ineinander, was bei der neuartigen Fassade aus haushoher Vertikalverschalung („Häberli-Schalung“) ebenso deutlich wird wie bei den üppigen Glasflächen mit schlanken Holzständern dazwischen und der hinterlüfteten Hartbedachung aus Blech, die die Robustheit eines geneigten Daches mit Flachdacharchitektur verbindet.
Ökologischer Holzsystembau
Rein praktisch ging es auch darum, gemeinsam Lösungen für eine moderne, ökologische Holzsystembauweise zu entwickeln, die trotz standardisierten Details eine freie architektonische Gestaltung ermöglicht.
Fazit: Die Ideen und Designvorgaben konnten von Baufritz bis auf Nuancen konstruktiv umgesetzt werden und fließen in die reguläre Häuserproduktion ein. Wobei es für Häberli, der üblicherweise kleinere Gegenstände wie Trinkgläser oder Sitzmöbel gestaltet ein echtes Aha-Erlebnis gab: In diesem Fall sah er seine Schöpfung erst nach dem Bau 1:1 und in voller Größe.
Weitere Infos finden Sie unter www.baufritz.de/haussicht

Shaker style oak kitchen painted in Farrow & Ball Pavilion Gray with Bianco Venato engineered quartz worktop. The island has a built in exposed oak breakfast bar with beech stools. It also features under mounted Shaws double farmhouse style sink. The three Lightyears Caravaggio steel hanging pendant lights add a subtle touch of colour. Cole and Son Woods wallpaper beautifully compliments the kitchen with floating oak shelves, oak mantelpiece and colourful ceramics adding the finishing touches this stunning kitchen.
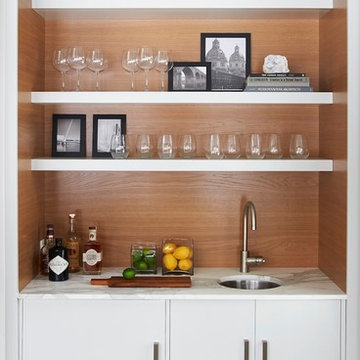
Jeff McNamara
Inspiration for a modern wet bar in New York with a submerged sink, white cabinets and flat-panel cabinets.
Inspiration for a modern wet bar in New York with a submerged sink, white cabinets and flat-panel cabinets.
Reload the page to not see this specific ad anymore
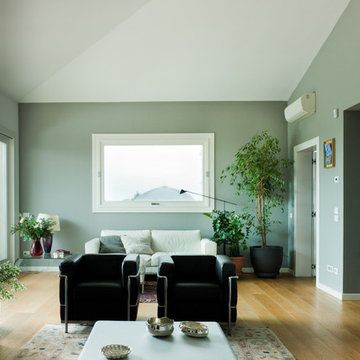
Design ideas for a large contemporary living room in Venice with a wall mounted tv, green walls and light hardwood flooring.
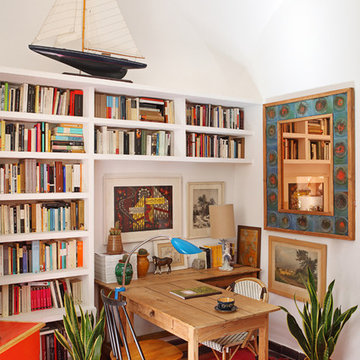
Asier Rua
Photo of a small mediterranean study in Madrid with white walls, no fireplace and a freestanding desk.
Photo of a small mediterranean study in Madrid with white walls, no fireplace and a freestanding desk.
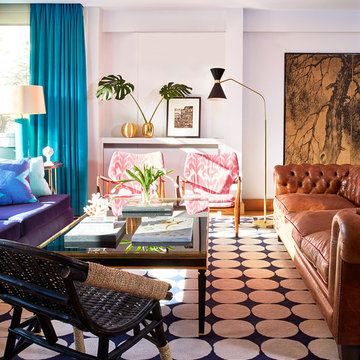
Martín García Pérez para la revista Nuevo Estilo
This is an example of a medium sized contemporary formal open plan living room in Madrid with white walls, carpet, no fireplace and no tv.
This is an example of a medium sized contemporary formal open plan living room in Madrid with white walls, carpet, no fireplace and no tv.
1,538 Home Design Ideas, Pictures and Inspiration
Reload the page to not see this specific ad anymore
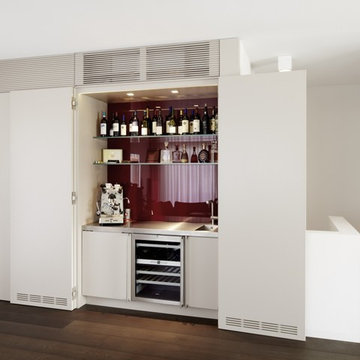
Photo of a medium sized contemporary single-wall home bar in Frankfurt with an integrated sink, flat-panel cabinets, white cabinets, red splashback and dark hardwood flooring.
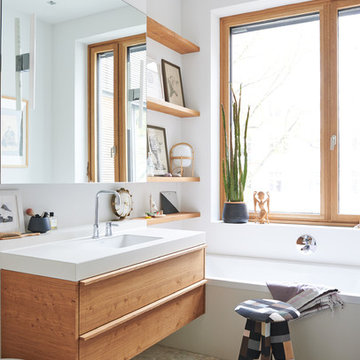
Foto: Stefan Thurmann
www.stefanthurmann.de
Design ideas for a small scandi bathroom in Hamburg with an alcove bath, white walls, pebble tile flooring, flat-panel cabinets, medium wood cabinets and an integrated sink.
Design ideas for a small scandi bathroom in Hamburg with an alcove bath, white walls, pebble tile flooring, flat-panel cabinets, medium wood cabinets and an integrated sink.
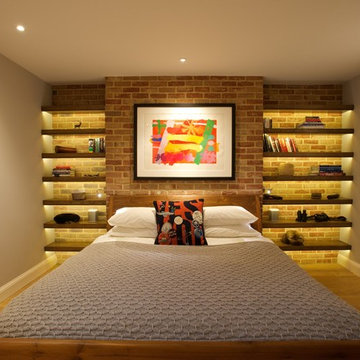
Medium sized contemporary grey and brown bedroom in London with grey walls, medium hardwood flooring and brown floors.
1




















