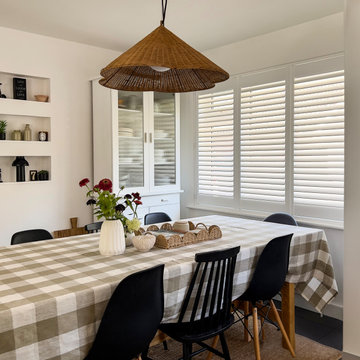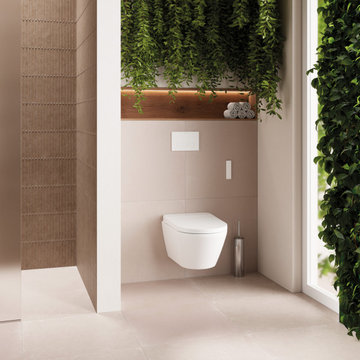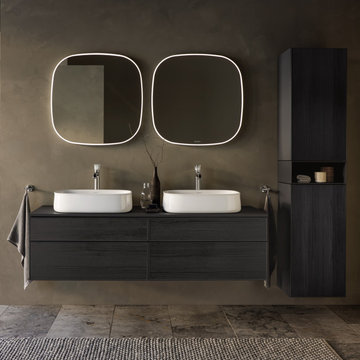287 Home Design Ideas, Pictures and Inspiration
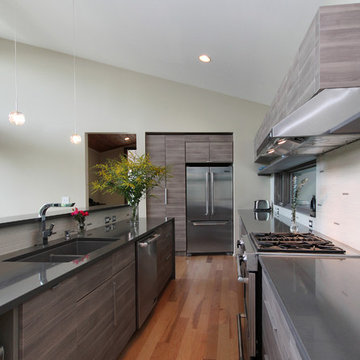
Jennifer Coates
Contemporary u-shaped kitchen in Other with a submerged sink, flat-panel cabinets, medium wood cabinets, beige splashback and stainless steel appliances.
Contemporary u-shaped kitchen in Other with a submerged sink, flat-panel cabinets, medium wood cabinets, beige splashback and stainless steel appliances.
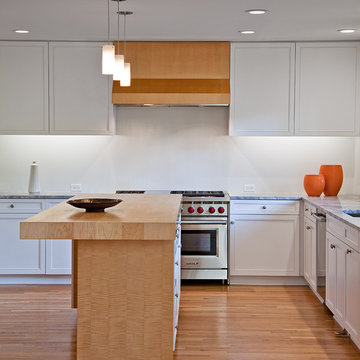
Allen Russ, Hoachlander Davis Photography
Photo of a classic u-shaped kitchen in DC Metro with a submerged sink, shaker cabinets, white cabinets, marble worktops and stainless steel appliances.
Photo of a classic u-shaped kitchen in DC Metro with a submerged sink, shaker cabinets, white cabinets, marble worktops and stainless steel appliances.
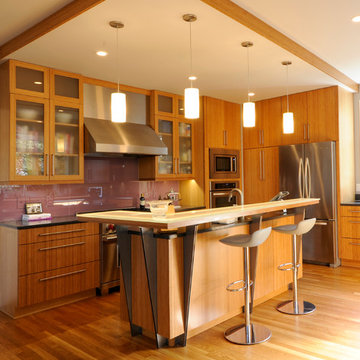
Ryan Edwards
Design ideas for a modern l-shaped kitchen in Raleigh with glass-front cabinets, medium wood cabinets, glass worktops and stainless steel appliances.
Design ideas for a modern l-shaped kitchen in Raleigh with glass-front cabinets, medium wood cabinets, glass worktops and stainless steel appliances.
Find the right local pro for your project
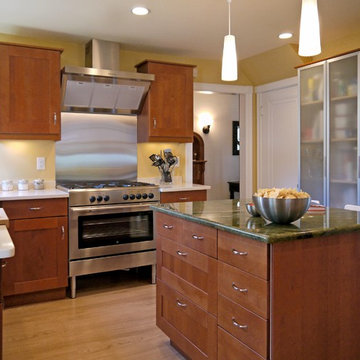
This kitchen was the result of a 5-day gut-to-finished kitchen rehab in A&E's 'Fix This Kitchen' television series. As Ikea was the sponsor, everything you see except for the windows and the island countertop is an ikea product.
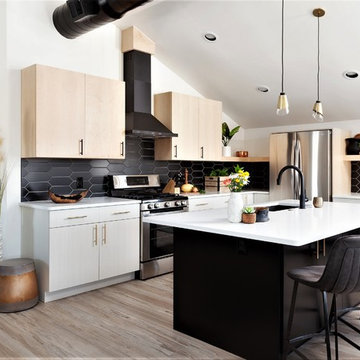
This is an example of a scandinavian l-shaped kitchen in Denver with a submerged sink, flat-panel cabinets, black splashback, stainless steel appliances, an island, beige floors and white worktops.
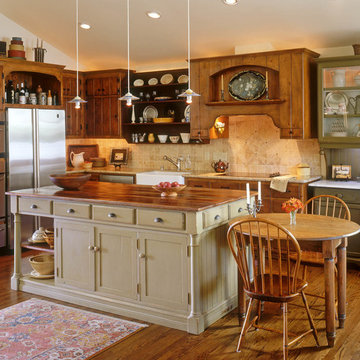
Gail Owens Photogaphy
Design ideas for a country galley kitchen in San Diego with a belfast sink, medium wood cabinets, wood worktops and beige splashback.
Design ideas for a country galley kitchen in San Diego with a belfast sink, medium wood cabinets, wood worktops and beige splashback.
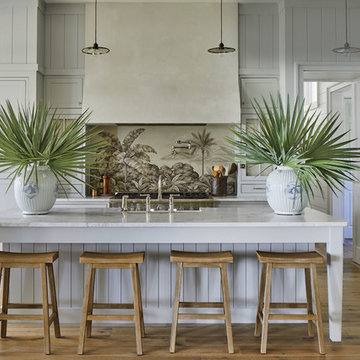
Photo credit: Laurey W. Glenn/Southern Living
Coastal enclosed kitchen in Jacksonville with shaker cabinets, grey cabinets, multi-coloured splashback, medium hardwood flooring, an island and white worktops.
Coastal enclosed kitchen in Jacksonville with shaker cabinets, grey cabinets, multi-coloured splashback, medium hardwood flooring, an island and white worktops.
Reload the page to not see this specific ad anymore
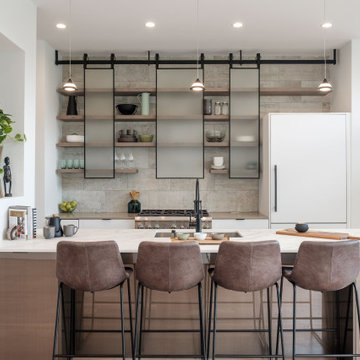
Inspiration for a large contemporary galley kitchen in Atlanta with flat-panel cabinets, engineered stone countertops, a submerged sink, white cabinets, grey splashback, integrated appliances, a breakfast bar and grey worktops.
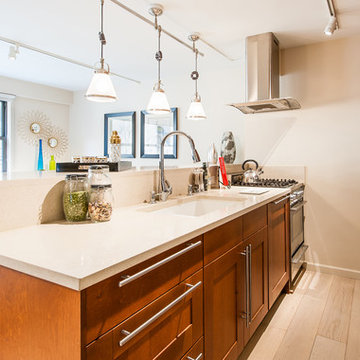
Design ideas for a galley kitchen in New York with shaker cabinets, medium wood cabinets, beige splashback and stainless steel appliances.
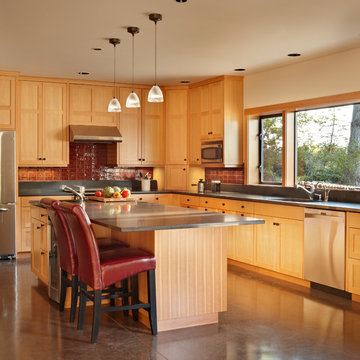
The kitchen includes a large island with seating and a prep-sink, paneled wood cabinets, and large windows open the kitchen to the view of the water and Mt Rainier.
Photography by Meredith Heuer
This is an example of a medium sized urban master and grey and brown bedroom in New York with grey walls, medium hardwood flooring, no fireplace and brown floors.
This is an example of a medium sized urban master and grey and brown bedroom in New York with grey walls, medium hardwood flooring, no fireplace and brown floors.
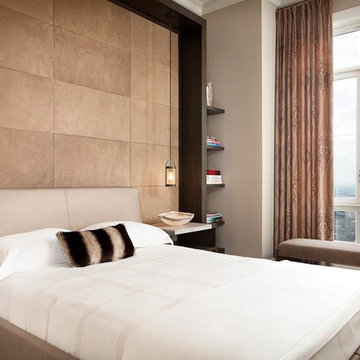
This is an example of a contemporary bedroom in Chicago with grey walls and a feature wall.
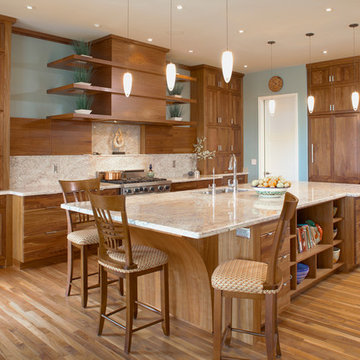
all photos by Ken Taylor of VRPHotos.com
Photo of a contemporary kitchen in Calgary with recessed-panel cabinets, medium wood cabinets and stainless steel appliances.
Photo of a contemporary kitchen in Calgary with recessed-panel cabinets, medium wood cabinets and stainless steel appliances.
Reload the page to not see this specific ad anymore
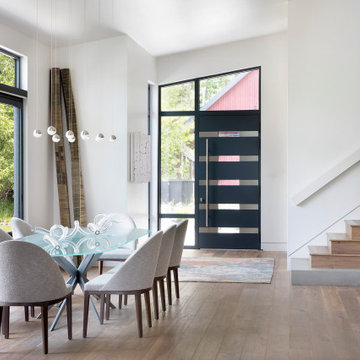
Windows reaching a grand 12’ in height fully capture the allurement of the area, bringing the outdoors into each space. Furthermore, the large 16’ multi-paneled doors provide the constant awareness of forest life just beyond. The unique roof lines are mimicked throughout the home with trapezoid transom windows, ensuring optimal daylighting and design interest. A standing-seam metal, clads the multi-tiered shed-roof line. The dark aesthetic of the roof anchors the home and brings a cohesion to the exterior design. The contemporary exterior is comprised of cedar shake, horizontal and vertical wood siding, and aluminum clad panels creating dimension while remaining true to the natural environment.
The Glo A5 double pane windows and doors were utilized for their cost-effective durability and efficiency. The A5 Series provides a thermally-broken aluminum frame with multiple air seals, low iron glass, argon filled glazing, and low-e coating. These features create an unparalleled double-pane product equipped for the variant northern temperatures of the region. With u-values as low as 0.280, these windows ensure year-round comfort.
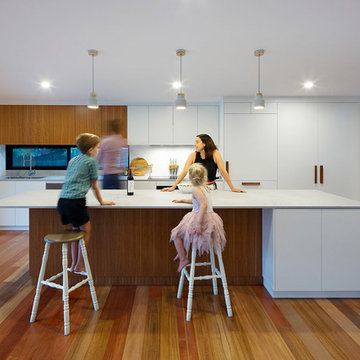
custom timber veneer kitchen with integrated appliances
Design ideas for a medium sized nautical kitchen in Brisbane with a submerged sink, granite worktops, white splashback, medium hardwood flooring, an island, grey worktops, flat-panel cabinets and white cabinets.
Design ideas for a medium sized nautical kitchen in Brisbane with a submerged sink, granite worktops, white splashback, medium hardwood flooring, an island, grey worktops, flat-panel cabinets and white cabinets.
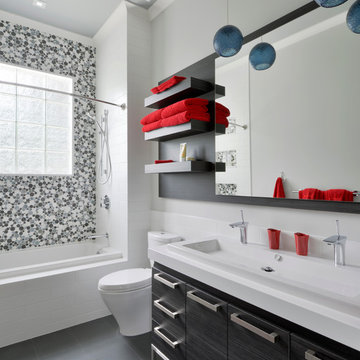
Gordon King Photography
This is an example of a contemporary bathroom in Toronto with a trough sink, flat-panel cabinets, a built-in bath, a shower/bath combination, grey tiles and mosaic tiles.
This is an example of a contemporary bathroom in Toronto with a trough sink, flat-panel cabinets, a built-in bath, a shower/bath combination, grey tiles and mosaic tiles.
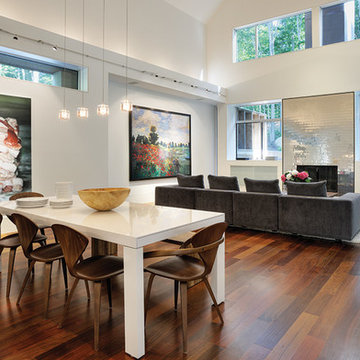
Tech Lighting Cube Pendant features a classic geometric shape made of pressed glass.
Available at http://www.metropolitandecor.com/TECH-LIGHTING-CUBE-KABLE-LITE-PENDANT-700KLCUB.html
287 Home Design Ideas, Pictures and Inspiration
Reload the page to not see this specific ad anymore
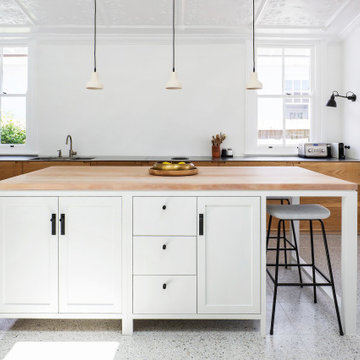
Contemporary galley kitchen in Other with a submerged sink, flat-panel cabinets, medium wood cabinets, an island and grey floors.
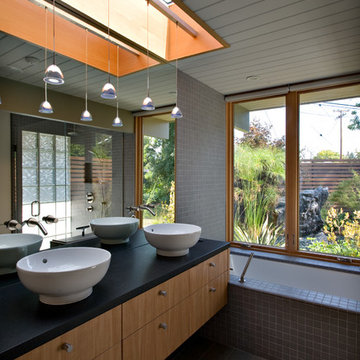
Reverse Shed Eichler
This project is part tear-down, part remodel. The original L-shaped plan allowed the living/ dining/ kitchen wing to be completely re-built while retaining the shell of the bedroom wing virtually intact. The rebuilt entertainment wing was enlarged 50% and covered with a low-slope reverse-shed roof sloping from eleven to thirteen feet. The shed roof floats on a continuous glass clerestory with eight foot transom. Cantilevered steel frames support wood roof beams with eaves of up to ten feet. An interior glass clerestory separates the kitchen and livingroom for sound control. A wall-to-wall skylight illuminates the north wall of the kitchen/family room. New additions at the back of the house add several “sliding” wall planes, where interior walls continue past full-height windows to the exterior, complimenting the typical Eichler indoor-outdoor ceiling and floor planes. The existing bedroom wing has been re-configured on the interior, changing three small bedrooms into two larger ones, and adding a guest suite in part of the original garage. A previous den addition provided the perfect spot for a large master ensuite bath and walk-in closet. Natural materials predominate, with fir ceilings, limestone veneer fireplace walls, anigre veneer cabinets, fir sliding windows and interior doors, bamboo floors, and concrete patios and walks. Landscape design by Bernard Trainor: www.bernardtrainor.com (see “Concrete Jungle” in April 2014 edition of Dwell magazine). Microsoft Media Center installation of the Year, 2008: www.cybermanor.com/ultimate_install.html (automated shades, radiant heating system, and lights, as well as security & sound).

Design ideas for a rustic l-shaped kitchen in Minneapolis with a submerged sink, shaker cabinets, medium wood cabinets, blue splashback, integrated appliances, light hardwood flooring, multiple islands, beige floors and black worktops.
2




















