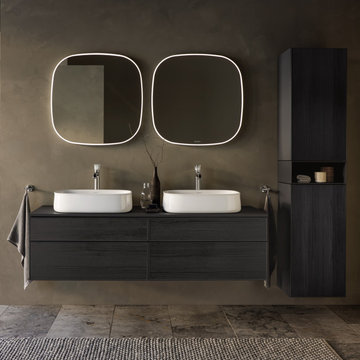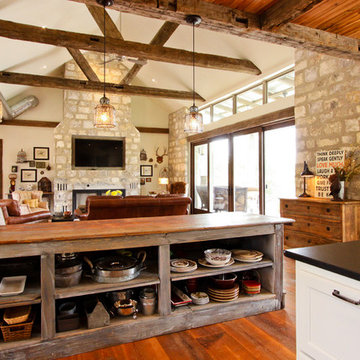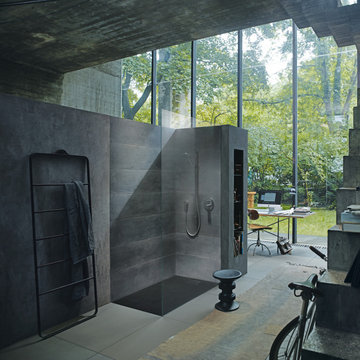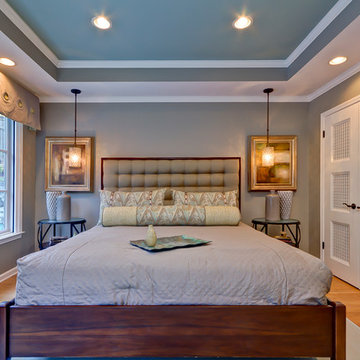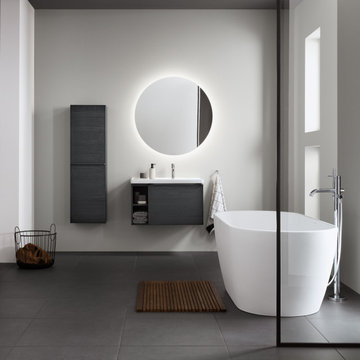287 Home Design Ideas, Pictures and Inspiration
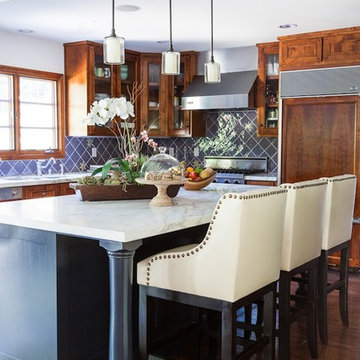
Inspiration for a traditional kitchen in Los Angeles with glass-front cabinets, dark wood cabinets, blue splashback and integrated appliances.
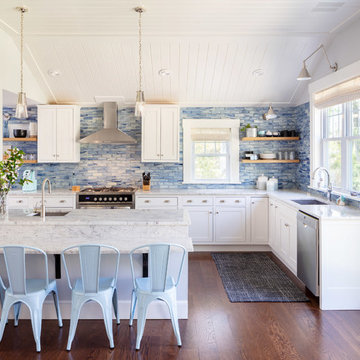
Robert Brewster Photography
Design ideas for a coastal l-shaped kitchen in Providence with a submerged sink, shaker cabinets, white cabinets, blue splashback, stainless steel appliances, medium hardwood flooring, a breakfast bar and white worktops.
Design ideas for a coastal l-shaped kitchen in Providence with a submerged sink, shaker cabinets, white cabinets, blue splashback, stainless steel appliances, medium hardwood flooring, a breakfast bar and white worktops.
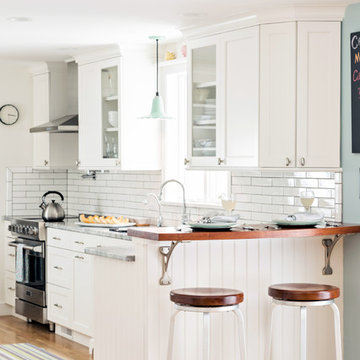
Photographer - Dan Cutrona.
We supplied the design layout and cabinetry.
Nautical kitchen in Boston with white splashback, metro tiled splashback and a breakfast bar.
Nautical kitchen in Boston with white splashback, metro tiled splashback and a breakfast bar.
Find the right local pro for your project
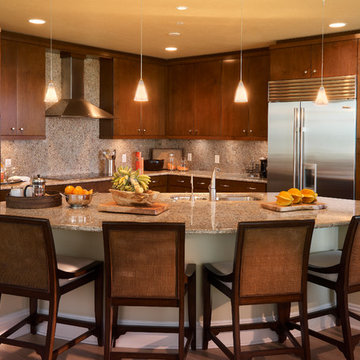
Irresistible Kitchens!
Contemporary kitchen in Tampa with a double-bowl sink, flat-panel cabinets, dark wood cabinets, granite worktops and stainless steel appliances.
Contemporary kitchen in Tampa with a double-bowl sink, flat-panel cabinets, dark wood cabinets, granite worktops and stainless steel appliances.
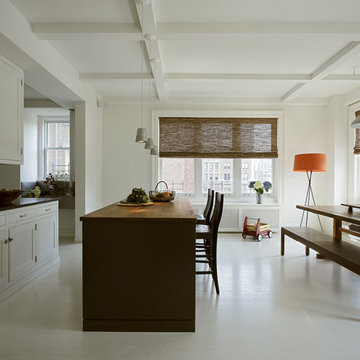
Photographer: Frank Oudeman
Design ideas for a modern kitchen/diner in New York with shaker cabinets and white cabinets.
Design ideas for a modern kitchen/diner in New York with shaker cabinets and white cabinets.
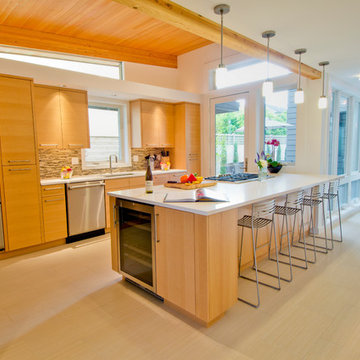
Custom Contemporary Home in a Northwest Modern Style utilizing warm natural materials such as cedar rainscreen siding, douglas fir beams, ceilings and cabinetry to soften the hard edges and clean lines generated with durable materials such as quartz counters, porcelain tile floors, custom steel railings and cast-in-place concrete hardscapes.
Photograph by Miguel Edwards
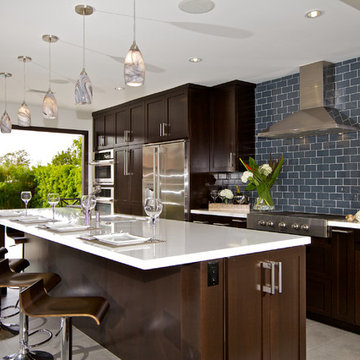
Brent Haywood Photographyu
Design ideas for a large contemporary galley open plan kitchen in San Diego with dark wood cabinets, composite countertops, grey splashback, metro tiled splashback, stainless steel appliances, shaker cabinets, a submerged sink, porcelain flooring, an island and grey floors.
Design ideas for a large contemporary galley open plan kitchen in San Diego with dark wood cabinets, composite countertops, grey splashback, metro tiled splashback, stainless steel appliances, shaker cabinets, a submerged sink, porcelain flooring, an island and grey floors.
Reload the page to not see this specific ad anymore
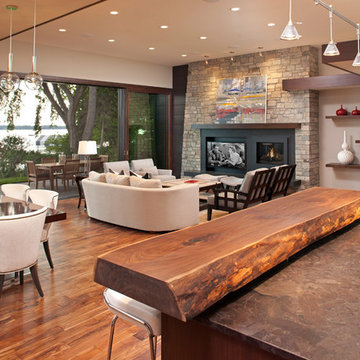
Inspiration for a contemporary open plan living room in Minneapolis with a built-in media unit.
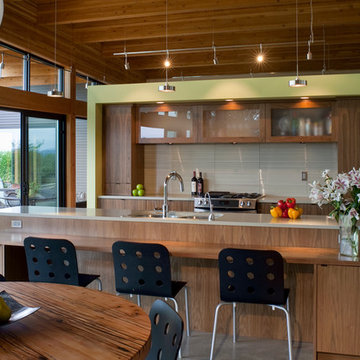
This is an example of a contemporary kitchen/diner in Portland with a submerged sink, glass-front cabinets, medium wood cabinets, grey splashback and stainless steel appliances.
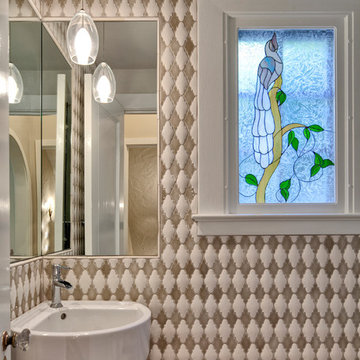
Powder Room
Inspiration for a small bohemian cloakroom in Phoenix with a wall-mounted sink, multi-coloured tiles, ceramic tiles and multi-coloured walls.
Inspiration for a small bohemian cloakroom in Phoenix with a wall-mounted sink, multi-coloured tiles, ceramic tiles and multi-coloured walls.
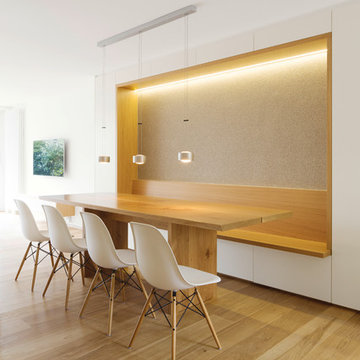
Photo of a large modern dining room in Other with white walls and medium hardwood flooring.
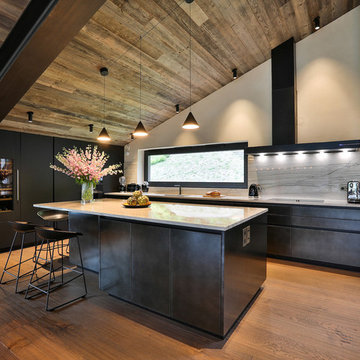
Inspiration for a rustic kitchen in Other with a single-bowl sink, flat-panel cabinets, black cabinets, grey splashback, stone slab splashback, integrated appliances, medium hardwood flooring, an island and grey worktops.
Reload the page to not see this specific ad anymore
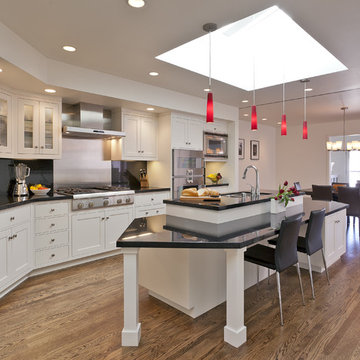
An Entire House Remodel in the Sunset District of San Francisco. An existing circuitous Floor Plan with small, dark rooms was transformed into a Spacious, Light Filled and Open Home. An existing unused central atrium was reclaimed to create an Expansive Kitchen with Dramatic Skylights. The Kitchen Plan features a Large Island with a Baking Area, flooded with a bank of 3 Cathedral Skylights, Light Pendants and Seating Area. The Unique Plan with a 45 degree angle motif features a Stacking Elegant Screen that provides flexibility, allowing the Chef to screen the formal Dining Room during Dinner Parties. The Screens stack at an angle towards the new Front Staircase, with a Skylight washing the Translucent Panels. Now as you enter the Home, you are greeted with the Open, Expansive Space, including the grand, Open Staircase, Dining, Living Room, and Kitchen. Also included in the project is a Remodeled Master Bath, a Lower Level Laundry Room and Music Room and Exterior Facade Renovation. The San Francisco House Remodel shows what can be accomplished with an existing outdated home. Only 65 square feet of new Living Space was added where the existing unused and dark central atrium was filled in.
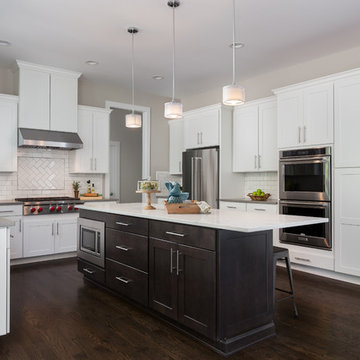
Medium sized classic u-shaped open plan kitchen in Chicago with shaker cabinets, white cabinets, white splashback, metro tiled splashback, stainless steel appliances, dark hardwood flooring, an island, brown floors, grey worktops, a belfast sink and engineered stone countertops.

Inspiration for a large midcentury ensuite bathroom in DC Metro with medium wood cabinets, ceramic flooring, solid surface worktops, grey floors, a hinged door, white worktops, an alcove shower, white tiles, grey walls, an integrated sink and flat-panel cabinets.
287 Home Design Ideas, Pictures and Inspiration
Reload the page to not see this specific ad anymore
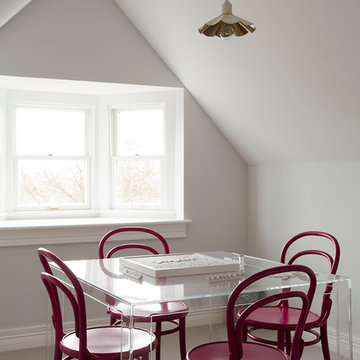
Location: Nantucket, MA, USA
This classic Nantucket home had not been renovated in several decades and was in serious need of an update. The vision for this summer home was to be a beautiful, light and peaceful family retreat with the ability to entertain guests and extended family. The focal point of the kitchen is the La Canche Chagny Range in Faience with custom hood to match. We love how the tile backsplash on the Prep Sink wall pulls it all together and picks up on the spectacular colors in the White Princess Quartzite countertops. In a nod to traditional Nantucket Craftsmanship, we used Shiplap Panelling on many of the walls including in the Kitchen and Powder Room. We hope you enjoy the quiet and tranquil mood of these images as much as we loved creating this space. Keep your eye out for additional images as we finish up Phase II of this amazing project!
Photographed by: Jamie Salomon
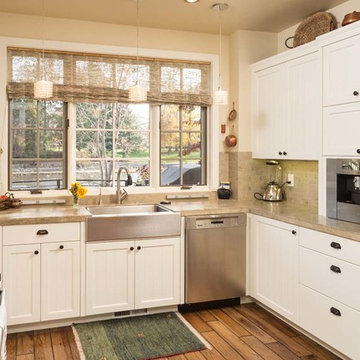
Ross Chandler
Design ideas for a traditional u-shaped kitchen in Other with a belfast sink, white cabinets, beige splashback and stainless steel appliances.
Design ideas for a traditional u-shaped kitchen in Other with a belfast sink, white cabinets, beige splashback and stainless steel appliances.
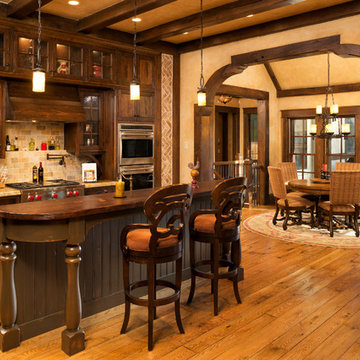
Architect: DeNovo Architects, Interior Design: Sandi Guilfoil of HomeStyle Interiors, Photography by James Kruger, LandMark Photography
This is an example of a large classic galley kitchen/diner in Minneapolis with glass-front cabinets, dark wood cabinets, wood worktops, beige splashback, stone tiled splashback, stainless steel appliances, a belfast sink, medium hardwood flooring and an island.
This is an example of a large classic galley kitchen/diner in Minneapolis with glass-front cabinets, dark wood cabinets, wood worktops, beige splashback, stone tiled splashback, stainless steel appliances, a belfast sink, medium hardwood flooring and an island.
5




















