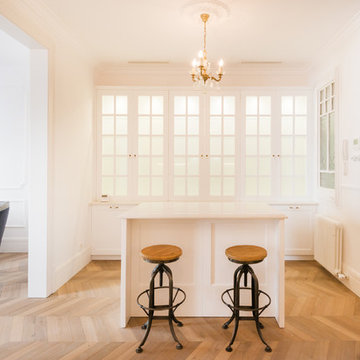Wonderful Wainscoting 9 Home Design Ideas, Pictures and Inspiration
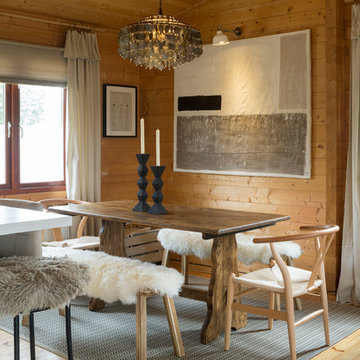
Open plan kitchen living area in a log cabin on the outskirts of London. This is the designer's own home.
All of the furniture has been sourced from high street retailers, car boot sales, ebay, handed down and upcycled.
The dining table was free from a pub clearance (lovingly and sweatily sanded down through 10 layers of thick, black paint, and waxed). The benches are IKEA. The painting is by Pia.
Design by Pia Pelkonen
Photography by Richard Chivers

Design ideas for a coastal cloakroom in Grand Rapids with light wood cabinets, grey walls, a built-in sink, engineered stone worktops, beige floors, shaker cabinets, a two-piece toilet, grey worktops, a freestanding vanity unit, a timber clad ceiling and wainscoting.
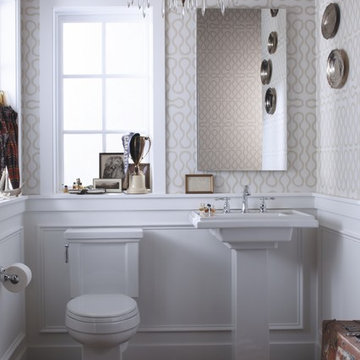
The elegant simplicity of Shaker-style furniture inspires this eclectic, neo-traditional powder room.
Inspiration for a small eclectic cloakroom in Milwaukee with a pedestal sink, a two-piece toilet, multi-coloured walls and light hardwood flooring.
Inspiration for a small eclectic cloakroom in Milwaukee with a pedestal sink, a two-piece toilet, multi-coloured walls and light hardwood flooring.

Alex James
Small traditional dining room in London with medium hardwood flooring, a wood burning stove, a stone fireplace surround and grey walls.
Small traditional dining room in London with medium hardwood flooring, a wood burning stove, a stone fireplace surround and grey walls.

The opposing joinery and staircase create a strong relationship at both sides of the living space. The continuous joinery seamlessly morphs from kitchen to a seat for dining, and finally to form the media unit within the living area.
The stair and the joinery are separated by a strong vertically tiled column.
Our bespoke staircase was designed meticulously with the joiner and steelwork fabricator. The wrapping Beech Treads and risers and expressed with a shadow gap above the simple plaster finish.
The steel balustrade continues to the first floor and is under constant tension from the steel yachting wire.
Darry Snow Photography
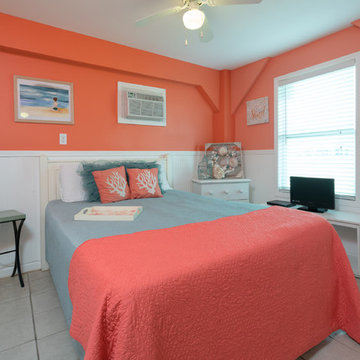
This is an example of a small nautical guest bedroom in Houston with ceramic flooring, beige floors and orange walls.
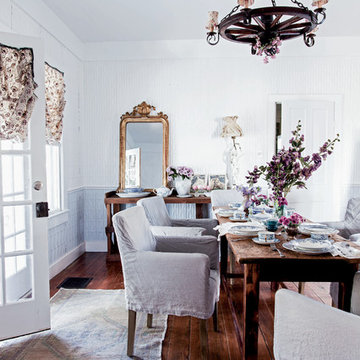
Photography by Amy Neunsinger
Design ideas for a vintage dining room in Los Angeles with dark hardwood flooring and feature lighting.
Design ideas for a vintage dining room in Los Angeles with dark hardwood flooring and feature lighting.
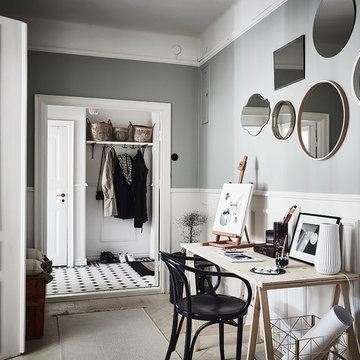
Anders Bergstedt
This is an example of a medium sized scandinavian study in Gothenburg with grey walls, light hardwood flooring, a freestanding desk and no fireplace.
This is an example of a medium sized scandinavian study in Gothenburg with grey walls, light hardwood flooring, a freestanding desk and no fireplace.
Wonderful Wainscoting 9 Home Design Ideas, Pictures and Inspiration
1




















