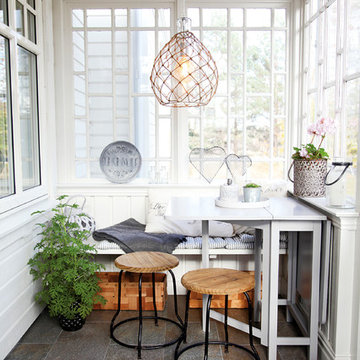4,556 Home Design Ideas, Pictures and Inspiration

Painted existing cabinets green. Leveled counters and added 3cm quartz. Opened up ceiling and added wood wrapped support beams .Urban Oak Photography
Inspiration for a medium sized classic kitchen/diner in Other with green cabinets, white splashback, limestone splashback, white worktops, a submerged sink, raised-panel cabinets, stainless steel appliances, medium hardwood flooring, a breakfast bar and brown floors.
Inspiration for a medium sized classic kitchen/diner in Other with green cabinets, white splashback, limestone splashback, white worktops, a submerged sink, raised-panel cabinets, stainless steel appliances, medium hardwood flooring, a breakfast bar and brown floors.
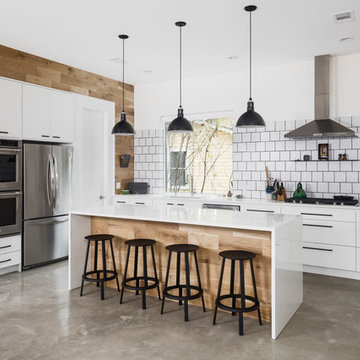
Design: Ann Edgerton // Photo: Andrea Calo
This is an example of a medium sized scandinavian u-shaped kitchen/diner in Austin with flat-panel cabinets, white cabinets, white splashback, ceramic splashback, stainless steel appliances, concrete flooring, an island, grey floors and white worktops.
This is an example of a medium sized scandinavian u-shaped kitchen/diner in Austin with flat-panel cabinets, white cabinets, white splashback, ceramic splashback, stainless steel appliances, concrete flooring, an island, grey floors and white worktops.
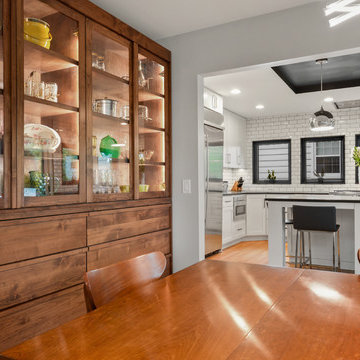
Picture KC - Samantha Ward
Design ideas for a small retro enclosed dining room in Kansas City with white walls and medium hardwood flooring.
Design ideas for a small retro enclosed dining room in Kansas City with white walls and medium hardwood flooring.
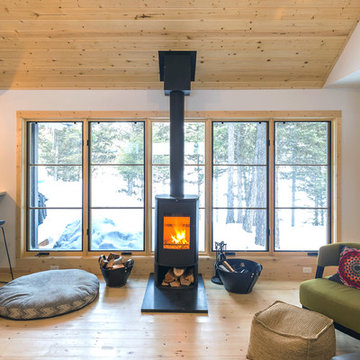
PHOTOS: JACOB HIXSON http://www.hixsonstudio.com/
Small scandi open plan living room in Other with white walls, light hardwood flooring, a wood burning stove, a metal fireplace surround, a wall mounted tv and beige floors.
Small scandi open plan living room in Other with white walls, light hardwood flooring, a wood burning stove, a metal fireplace surround, a wall mounted tv and beige floors.
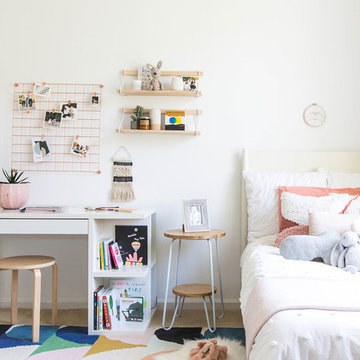
For her third birthday, her mom wanted to gift her a bright, colorful big girl’s room to mark the milestone from crib to bed. We opted for budget-friendly furniture and stayed within our clean and bright aesthetic while still aiming to please our very pink-loving three-year-old.
Photos by Christy Q Photography

Kitchen Renovation, concrete countertops, herringbone slate flooring, and open shelving over the sink make the space cozy and functional. Handmade mosaic behind the sink that adds character to the home.
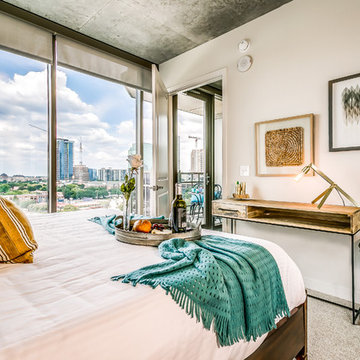
The farm animal chic style is continued in the one and only bedroom, with a soothing blue accent wall & spectular view of the Dallas skyline just out the window. A small writing desk provides a bit of workspace in this compact apartment.
Photography by Anthony Ford Photography and Tourmaxx Real Estate Media
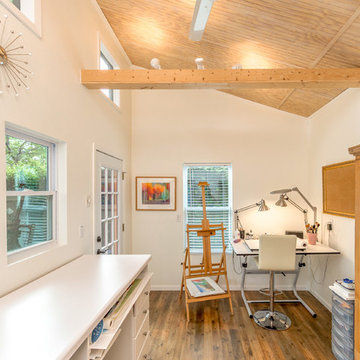
Photo of a small scandinavian home studio in Other with white walls, laminate floors, a corner fireplace, a built-in desk and brown floors.
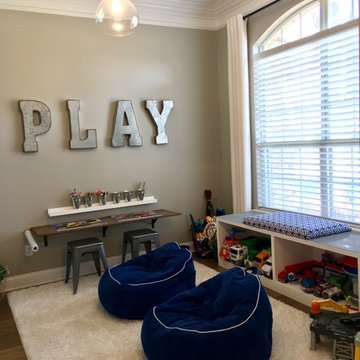
Medium sized classic kids' bedroom for boys in Jacksonville with grey walls and medium hardwood flooring.
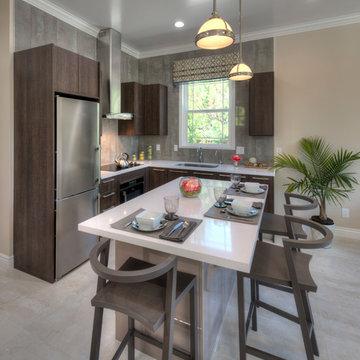
Peter Giles
Medium sized modern l-shaped kitchen/diner in Nice with a submerged sink, flat-panel cabinets, medium wood cabinets, composite countertops, grey splashback, porcelain splashback, stainless steel appliances, porcelain flooring and an island.
Medium sized modern l-shaped kitchen/diner in Nice with a submerged sink, flat-panel cabinets, medium wood cabinets, composite countertops, grey splashback, porcelain splashback, stainless steel appliances, porcelain flooring and an island.
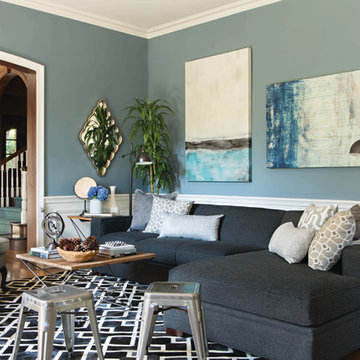
One of our Special Order sectionals, Costello can be altered to your specifications. Here, Jeff uses a sofa/chaise, which better suits this smaller space.
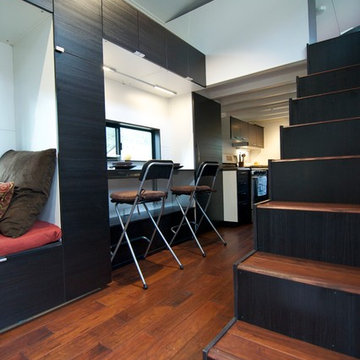
The comfortable stairs go up to the master loft in hOMe, our modern tiny house on wheels. The tall IKEA cabinets serve as our office storage. In the top cabinets is our printer, paper supplies, and books. The white wall paneling is simply Iron Ply (a 1/4" lightweight vinyl subflooring material) spaced apart with tyco nails during installation and painted white. The effect is a modern, high end wall paneling system but at a fraction of the cost.

Pete Landers
Medium sized contemporary l-shaped kitchen in London with a belfast sink, shaker cabinets, green cabinets, wood worktops, white splashback, metro tiled splashback, black appliances, ceramic flooring and an island.
Medium sized contemporary l-shaped kitchen in London with a belfast sink, shaker cabinets, green cabinets, wood worktops, white splashback, metro tiled splashback, black appliances, ceramic flooring and an island.
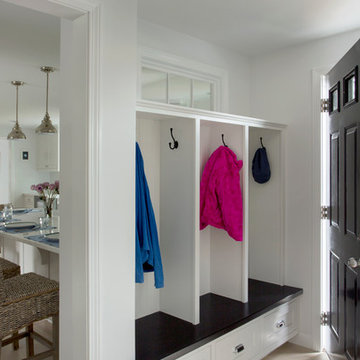
Life's A Beach...
Along the Eastern Shore of Massachusetts lies an unexpected beauty. Great Neck, Ipswich, Massachusetts, once pasture for the town’s sheep and cattle, remains a New England secret, a hidden jewel, an oasis for wildlife and beach lovers. The homeowners, long-time Ipswich residents and avid boaters, left their previous Ipswich address, longing for the Great Neck lifestyle, for the fresh salt air, the birds, the beaches and the ocean breeze; NOT for the dark, cramped kitchen that came with this house purchase. Windhill Builders was called in immediately and 3 months later, Voila’! The crisp white kitchen with clean lines, immaculate finishes and dreamy white marble were exactly what the homeowners dreamed of. The custom wine cooler & bar area, barn door and coordinating white mudroom perfected the flow for the homeowners. They love their new coastal cottage!
Photo by Eric Roth
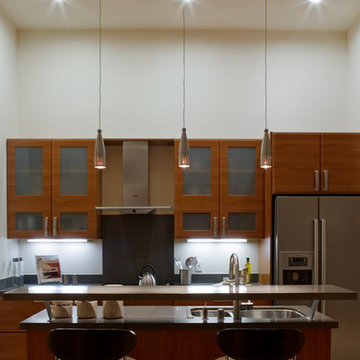
Lucas Fladzinski
Photo of a small contemporary l-shaped open plan kitchen in San Francisco with a submerged sink, flat-panel cabinets, medium wood cabinets, engineered stone countertops, medium hardwood flooring and an island.
Photo of a small contemporary l-shaped open plan kitchen in San Francisco with a submerged sink, flat-panel cabinets, medium wood cabinets, engineered stone countertops, medium hardwood flooring and an island.
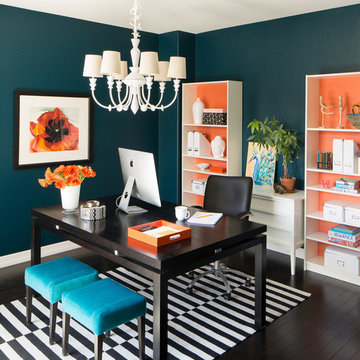
Iba Design Associates
David Lauer Photography
Photo of a small traditional study in Denver with blue walls, dark hardwood flooring, a freestanding desk and no fireplace.
Photo of a small traditional study in Denver with blue walls, dark hardwood flooring, a freestanding desk and no fireplace.
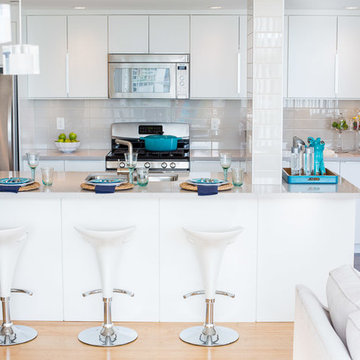
Compatibility with existing structure
This project involved rethinking the space by discovering new solutions within the same sq-footage. Through a development city permit process we were able to legally remove the enclosed solarium sliding doors and pocket-door to integrate the kitchen with the rest of the space. The result, two dysfunctional spaces now transformed into one dramatic and free-flowing space which fueled our client’s passion for entertaining and cooking.
A unique challenge involved integrating the remaining wall “pillar” into the design. It was created to house the building plumbing stack and some electrical. By integrating the island’s main countertop around the pillar with 3”x6” ceramic tiles we are able to add visual flavour to the space without jeopardizing the end result.
Functionality and efficient use of space
Kitchen cabinetry with pull-out doors and drawers added much needed storage to a cramped kitchen. Further, adding 3 floor-to-ceiling pantries helped increase storage by more than 300%
Extended quartz counter features a casual eating bar, with plenty of workspace and an undermounted sink for easy maintenance when cleaning countertops.
A larger island with extra seating made the kitchen a hub for all things entertainment.
Creativity in design and details
Customizing out-of-the-box standard cabinetry gives full-height storage at a price significantly less than custom millwork.
Housing the old fridge into an extra deep upper cabinet and incasing it with side gables created an integrated look to a “like-new” appliance.
Pot lights, task lights, and under cabinet lighting was added using a 3-way remote controlled dimmer assuring great lighting on a dark day.
Environmental considerations/features
The kitchen features: low-flow motion sensor faucet. Low-voltage pot lights with dimmers. 3, 3-way dimmer switches with remote control technology to create amazing ambiance in an environmentally friendly way. This meant we didn’t need to run new 3-way wiring, open walls, thus, avoiding extra work and debris.
Re using the “like-new” Energy-efficient appliances saved the client money.
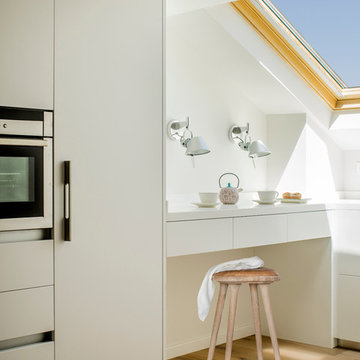
Fotos de Mauricio Fuertes
Design ideas for a small contemporary single-wall open plan kitchen in Barcelona with flat-panel cabinets, white cabinets, light hardwood flooring, white splashback, stainless steel appliances and no island.
Design ideas for a small contemporary single-wall open plan kitchen in Barcelona with flat-panel cabinets, white cabinets, light hardwood flooring, white splashback, stainless steel appliances and no island.

Inspiration for a medium sized classic galley open plan kitchen in Novosibirsk with a built-in sink, flat-panel cabinets, grey cabinets, laminate countertops, blue splashback, glass sheet splashback, stainless steel appliances, laminate floors, an island, beige floors and beige worktops.
4,556 Home Design Ideas, Pictures and Inspiration
1




















