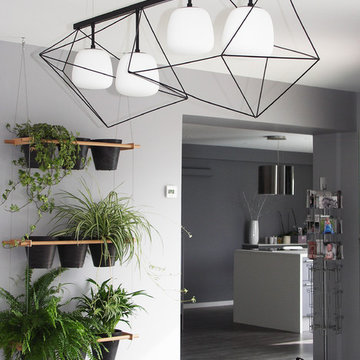Statement Lighting 766 Home Design Ideas, Pictures and Inspiration

Design ideas for a medium sized contemporary u-shaped kitchen/diner in Yekaterinburg with a submerged sink, flat-panel cabinets, grey cabinets, wood worktops, brown splashback, wood splashback, medium hardwood flooring, a breakfast bar, black appliances, brown floors and brown worktops.
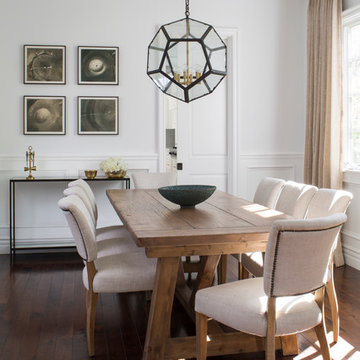
Meghan Beierle
Design ideas for a medium sized traditional dining room in Los Angeles with white walls and dark hardwood flooring.
Design ideas for a medium sized traditional dining room in Los Angeles with white walls and dark hardwood flooring.

The window splash-back provides a unique connection to the outdoors, easy to clean and plenty of light through the day.
Inspiration for a small contemporary galley kitchen/diner in Sydney with a submerged sink, flat-panel cabinets, white cabinets, window splashback, white appliances, an island, white worktops, engineered stone countertops, porcelain flooring and grey floors.
Inspiration for a small contemporary galley kitchen/diner in Sydney with a submerged sink, flat-panel cabinets, white cabinets, window splashback, white appliances, an island, white worktops, engineered stone countertops, porcelain flooring and grey floors.

Modern studio apartment for the young girl.
Visualisation by Sergey Groshkov
This is an example of a medium sized industrial formal mezzanine living room in Frankfurt with white walls, laminate floors, no fireplace, a freestanding tv and beige floors.
This is an example of a medium sized industrial formal mezzanine living room in Frankfurt with white walls, laminate floors, no fireplace, a freestanding tv and beige floors.

Inspiration for a small industrial kitchen/diner in Moscow with an integrated sink, shaker cabinets, white cabinets, stainless steel worktops, red splashback, brick splashback, coloured appliances and light hardwood flooring.

Inspiration for a large bohemian open plan living room in Other with a home bar, a standard fireplace, a stone fireplace surround, a concealed tv, brown floors, blue walls and medium hardwood flooring.

Beyond Beige Interior Design | www.beyondbeige.com | Ph: 604-876-3800 | Photography By Provoke Studios | Furniture Purchased From The Living Lab Furniture Co

We completely renovated this space for an episode of HGTV House Hunters Renovation. The kitchen was originally a galley kitchen. We removed a wall between the DR and the kitchen to open up the space. We used a combination of countertops in this kitchen. To give a buffer to the wood counters, we used slabs of marble each side of the sink. This adds interest visually and helps to keep the water away from the wood counters. We used blue and cream for the cabinetry which is a lovely, soft mix and wood shelving to match the wood counter tops. To complete the eclectic finishes we mixed gold light fixtures and cabinet hardware with black plumbing fixtures and shelf brackets.

Сергей Ананьев
Design ideas for a medium sized contemporary u-shaped kitchen/diner in Moscow with a single-bowl sink, flat-panel cabinets, green cabinets, composite countertops, ceramic splashback, porcelain flooring, multi-coloured floors, white worktops, beige splashback, black appliances and a breakfast bar.
Design ideas for a medium sized contemporary u-shaped kitchen/diner in Moscow with a single-bowl sink, flat-panel cabinets, green cabinets, composite countertops, ceramic splashback, porcelain flooring, multi-coloured floors, white worktops, beige splashback, black appliances and a breakfast bar.

Hugo Hebrard
This is an example of a medium sized contemporary l-shaped kitchen in Paris with no island, white cabinets, laminate countertops, grey splashback, marble splashback, terrazzo flooring, white worktops, a built-in sink, flat-panel cabinets and multi-coloured floors.
This is an example of a medium sized contemporary l-shaped kitchen in Paris with no island, white cabinets, laminate countertops, grey splashback, marble splashback, terrazzo flooring, white worktops, a built-in sink, flat-panel cabinets and multi-coloured floors.

Photo of a small scandinavian u-shaped kitchen in Barcelona with a submerged sink, light wood cabinets, white splashback, stainless steel appliances, medium hardwood flooring, an island, white worktops, flat-panel cabinets and beige floors.

Proyecto de decoración, dirección y ejecución de obra: Sube Interiorismo www.subeinteriorismo.com
Fotografía Erlantz Biderbost
Taburetes Bob, Ondarreta.
Sillones Nub, Andreu World.
Cocina Santos Estudio Bilbao.
Alfombra Rugs, Gan.
Iluminación: Susaeta Iluminación
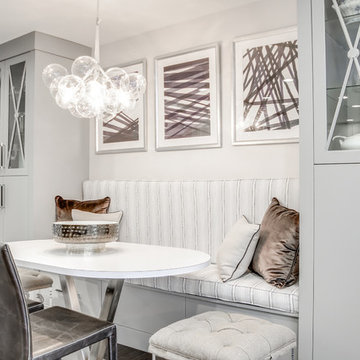
Design ideas for a medium sized traditional kitchen/dining room in Philadelphia with white walls, light hardwood flooring and brown floors.
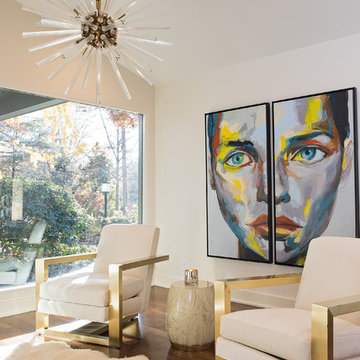
Modern lighting, art, furnishings and floor coverings are on full display from the front portico through one of the massive glass walls featured throughout the home design.
Photographer: Freeman Fotographics, High Point, NC

This home remodel is a celebration of curves and light. Starting from humble beginnings as a basic builder ranch style house, the design challenge was maximizing natural light throughout and providing the unique contemporary style the client’s craved.
The Entry offers a spectacular first impression and sets the tone with a large skylight and an illuminated curved wall covered in a wavy pattern Porcelanosa tile.
The chic entertaining kitchen was designed to celebrate a public lifestyle and plenty of entertaining. Celebrating height with a robust amount of interior architectural details, this dynamic kitchen still gives one that cozy feeling of home sweet home. The large “L” shaped island accommodates 7 for seating. Large pendants over the kitchen table and sink provide additional task lighting and whimsy. The Dekton “puzzle” countertop connection was designed to aid the transition between the two color countertops and is one of the homeowner’s favorite details. The built-in bistro table provides additional seating and flows easily into the Living Room.
A curved wall in the Living Room showcases a contemporary linear fireplace and tv which is tucked away in a niche. Placing the fireplace and furniture arrangement at an angle allowed for more natural walkway areas that communicated with the exterior doors and the kitchen working areas.
The dining room’s open plan is perfect for small groups and expands easily for larger events. Raising the ceiling created visual interest and bringing the pop of teal from the Kitchen cabinets ties the space together. A built-in buffet provides ample storage and display.
The Sitting Room (also called the Piano room for its previous life as such) is adjacent to the Kitchen and allows for easy conversation between chef and guests. It captures the homeowner’s chic sense of style and joie de vivre.
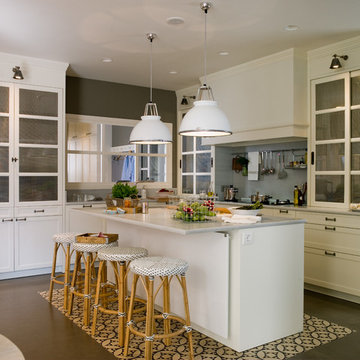
Photo of a medium sized rural l-shaped kitchen/diner in Barcelona with recessed-panel cabinets, white cabinets, grey splashback and an island.

Photo of a small nautical kitchen/dining room in Los Angeles with grey walls, light hardwood flooring and no fireplace.
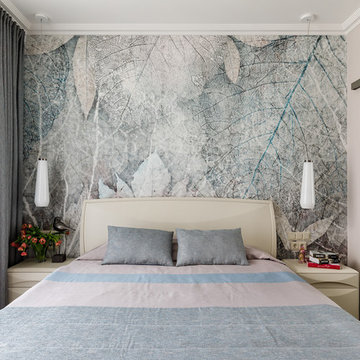
Photo of a medium sized contemporary master bedroom in Moscow with light hardwood flooring, multi-coloured walls and no fireplace.
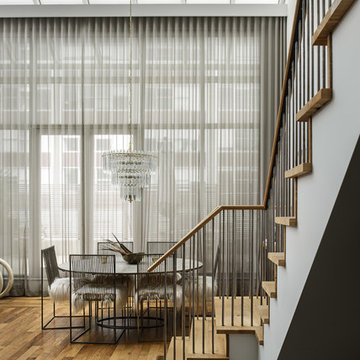
Vertical steel balustrades celebrate the height of the great room. Photo by Gabe Border
Design ideas for a medium sized classic open plan dining room in New York with medium hardwood flooring and brown floors.
Design ideas for a medium sized classic open plan dining room in New York with medium hardwood flooring and brown floors.
Statement Lighting 766 Home Design Ideas, Pictures and Inspiration
1




















