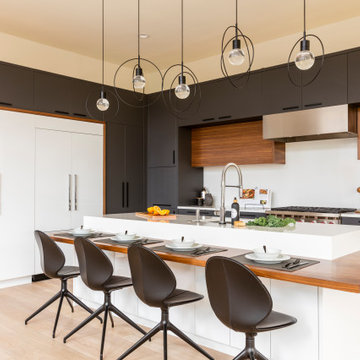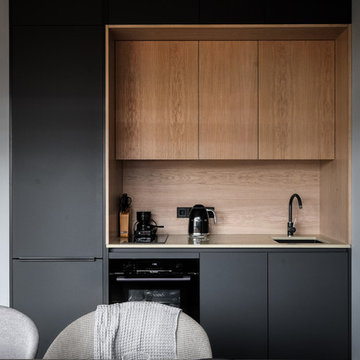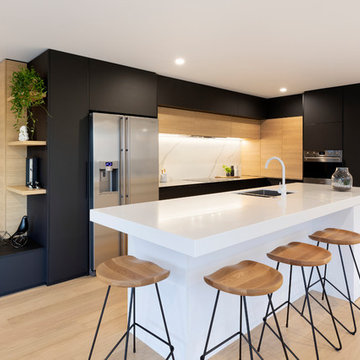Two Tone Kitchen Cabinets 406 Home Design Ideas, Pictures and Inspiration

Design ideas for a large traditional l-shaped kitchen in Nashville with shaker cabinets, white cabinets, engineered stone countertops, grey splashback, metro tiled splashback, stainless steel appliances, an island, brown floors, white worktops and medium hardwood flooring.

Shelley Metcalf & Glenn Cormier Photographers
Photo of a large rural l-shaped enclosed kitchen in San Diego with shaker cabinets, an island, a belfast sink, white cabinets, wood worktops, white splashback, metro tiled splashback, stainless steel appliances, dark hardwood flooring and brown floors.
Photo of a large rural l-shaped enclosed kitchen in San Diego with shaker cabinets, an island, a belfast sink, white cabinets, wood worktops, white splashback, metro tiled splashback, stainless steel appliances, dark hardwood flooring and brown floors.

Кухонный гарнитур, дополненный стеллажом, стеновыми панелями и карнизом в классическом стиле, выглядит полностью встроенным. Гарнитур становится неотъемлемой частью всего интерьера. Это зрительно увеличивает пространство.
Архитектор: Егоров Кирилл
Текстиль: Егорова Екатерина
Фотограф: Спиридонов Роман
Стилист: Шимкевич Евгения

Квартира-студия 45 кв.м. с выделенной спальней. Идеальная планировка на небольшой площади.
Автор интерьера - Александра Карабатова, Фотограф - Дина Александрова, Стилист - Александра Пыленкова (Happy Collections)

wood counter stools, cottage, crown molding, green island, hardwood floor, kitchen tv, lake house, stained glass pendant lights, sage green, tiffany lights, wood hood

Mark Ehlen Photography
A 90's Golden Oak kitchen (common in MN) needed a refresh, but keeping in tune with the original style of the home was an important piece. So cherry cabinets and a beautiful blue double island transformed this kitchen and dinette into a single space. Now when the kids come home from college there's plenty of room for everyone!

Inspiration for a large classic u-shaped kitchen in Raleigh with shaker cabinets, white cabinets, quartz worktops, grey splashback, marble splashback, stainless steel appliances, dark hardwood flooring, an island, brown floors and white worktops.

Contemporary cream and black l-shaped kitchen in Seattle with flat-panel cabinets, granite worktops, white splashback, stone slab splashback, integrated appliances, light hardwood flooring, white worktops, an island and beige floors.

open concept renovation with new kitchen and great room
Photo of a medium sized coastal l-shaped open plan kitchen in Boston with a belfast sink, recessed-panel cabinets, white cabinets, green splashback, glass tiled splashback, stainless steel appliances, medium hardwood flooring, an island, brown floors and white worktops.
Photo of a medium sized coastal l-shaped open plan kitchen in Boston with a belfast sink, recessed-panel cabinets, white cabinets, green splashback, glass tiled splashback, stainless steel appliances, medium hardwood flooring, an island, brown floors and white worktops.

frameless cabinets, kitchen remodel, Showplace Cabinetry
Photo of a small classic l-shaped enclosed kitchen in Other with white cabinets, engineered stone countertops, white splashback, metro tiled splashback, white appliances, medium hardwood flooring, an island, brown floors, white worktops, a belfast sink and shaker cabinets.
Photo of a small classic l-shaped enclosed kitchen in Other with white cabinets, engineered stone countertops, white splashback, metro tiled splashback, white appliances, medium hardwood flooring, an island, brown floors, white worktops, a belfast sink and shaker cabinets.

Subtly stunning, these white kitchen tiles create an interlocking pattern to create a beautifully understate backsplash. Shop more white patterned kitchen tiles in 40+ shapes at fireclaytile.com.
TILE SHOWN
Chaine Home Tile Pattern in White Gloss
DESIGN
Mark Davis Design
PHOTOS
Luis Costadone

This kitchen shows a classic design in a mix of greys with a high gloss finish, Stainless steel handle-less base units, which has then been mixed with White quartz worktops. These colours really compliment the feature Granite flooring in the room. The kitchen has stainless steel handle-less base units, which has then been mixed with White quartz worktops.
The customer also specified a custom Granite breakfast bar, which is moveable. The breakfast bar goal post style sits over the island and has the option to pull out to create a breakfast bar over hang for bar stools.
This bespoke feature was created by the stone fabricators Stone Connection based in Wheldrake in York.

Reclaimed wood kitchen by Aster Cucine & designed by Urban Homes
This is an example of a medium sized industrial kitchen in New York with glass-front cabinets, black splashback, stainless steel appliances, light hardwood flooring, an island and black worktops.
This is an example of a medium sized industrial kitchen in New York with glass-front cabinets, black splashback, stainless steel appliances, light hardwood flooring, an island and black worktops.

Joshua Lawrence
This is an example of a medium sized scandi l-shaped kitchen in Vancouver with flat-panel cabinets, white cabinets, quartz worktops, white splashback, stainless steel appliances, light hardwood flooring, an island, white worktops, stone slab splashback and beige floors.
This is an example of a medium sized scandi l-shaped kitchen in Vancouver with flat-panel cabinets, white cabinets, quartz worktops, white splashback, stainless steel appliances, light hardwood flooring, an island, white worktops, stone slab splashback and beige floors.

Кухня с комбинацией фасадов из керамики Naturali pietra di savoia grigia с фасадами шпонированными дубом под глянцевым лаком.
Contemporary l-shaped kitchen in Moscow with laminate countertops, white splashback, brick splashback, black appliances, ceramic flooring, no island, a double-bowl sink, flat-panel cabinets, grey cabinets and multi-coloured floors.
Contemporary l-shaped kitchen in Moscow with laminate countertops, white splashback, brick splashback, black appliances, ceramic flooring, no island, a double-bowl sink, flat-panel cabinets, grey cabinets and multi-coloured floors.

Проект: Bolshevik
Площадь: 40 м2
Год реализации: 2018
Местоположение: Москва
Фотограф: Денис Красиков
Над проектом работали: Анастасия Стручкова, Денис Красиков, Марина Цой, Оксана Стручкова
Проект апартаментов для молодой девушки из Москвы. Главной задачей проекта было создать стильное интересное помещение. Заказчица увлекается книгами и кальянами, поэтому надо было предусмотреть полки для книг и места для отдыха. А готовить не любит, и кухня должна быть максимально компактной.
В качестве основного стиля был выбран минимализм с элементами лофта. Само пространство с высокими потолками, балками на потолке и панорамным окном уже задавало особое настроение. При перепланировке решено было использовать минимум перегородок. На стене между кухней-гостиной и гардеробом прорезано большое лофтовое окно, которое пропускает свет и визуально связывает два пространства.
Основная цветовая гамма — монохром. Светло-серые стены, потолок и текстиль, темный пол, черные металлические элементы, и немного светлого дерева на фасадах корпусной мебели. Сдержанную и строгую цветовую гамму разбавляют яркие акцентные детали: желтая конструкция кровати, красная рама зеркала в прихожей и разноцветные детали стеллажа под окном.
В помещении предусмотрено несколько сценариев освещения. Для равномерного освещения всего пространства используются поворотные трековые и точечные светильники. Зона кухни и спальни украшены минималистичными металлическими люстрами. В зоне отдыха на подоконнике - бра для чтения.
В пространстве используется минимум декора, только несколько черно-белых постеров и декоративные подушки на подоконнике. Главный элемент декора - постер с пандой, который добавляет пространству обаяния и неформальности.

We completely renovated this space for an episode of HGTV House Hunters Renovation. The kitchen was originally a galley kitchen. We removed a wall between the DR and the kitchen to open up the space. We used a combination of countertops in this kitchen. To give a buffer to the wood counters, we used slabs of marble each side of the sink. This adds interest visually and helps to keep the water away from the wood counters. We used blue and cream for the cabinetry which is a lovely, soft mix and wood shelving to match the wood counter tops. To complete the eclectic finishes we mixed gold light fixtures and cabinet hardware with black plumbing fixtures and shelf brackets.

We made a one flow kitchen/Family room, where the parents can cook and watch their kids playing, Shaker style cabinets, quartz countertop, and quartzite island, two sinks facing each other and two dishwashers. perfect for big family reunion like thanksgiving.

Open kitchen has great views to the beautiful back yard through new Fleetwood aluminum windows and doors. The large glass door at left fully pockets into the wall. Cabinets are a combination of natural walnut and lacquer painted uppers with Caesarstone countertops and backsplashes. Duda bar stools by Sossego in walnut neatly fit into the new island. To reduce costs the new kitchen was designed around the owners existing appliances.

Amanda Aitken | www.aaphotography.co.nz
This is an example of a large contemporary l-shaped kitchen/diner in Other with a submerged sink, flat-panel cabinets, black cabinets, composite countertops, white splashback, ceramic splashback, stainless steel appliances, light hardwood flooring, an island, white worktops and beige floors.
This is an example of a large contemporary l-shaped kitchen/diner in Other with a submerged sink, flat-panel cabinets, black cabinets, composite countertops, white splashback, ceramic splashback, stainless steel appliances, light hardwood flooring, an island, white worktops and beige floors.
Two Tone Kitchen Cabinets 406 Home Design Ideas, Pictures and Inspiration
1



















