Barn Doors 88 Home Design Ideas, Pictures and Inspiration

Proyecto de decoración, dirección y ejecución de obra: Sube Interiorismo www.subeinteriorismo.com
Fotografía Erlantz Biderbost
Taburetes Bob, Ondarreta.
Sillones Nub, Andreu World.
Cocina Santos Estudio Bilbao.
Alfombra Rugs, Gan.
Iluminación: Susaeta Iluminación

Alyssa Kirsten
Inspiration for a medium sized contemporary open plan living room in New York with multi-coloured walls, medium hardwood flooring, no fireplace, a wall mounted tv and feature lighting.
Inspiration for a medium sized contemporary open plan living room in New York with multi-coloured walls, medium hardwood flooring, no fireplace, a wall mounted tv and feature lighting.
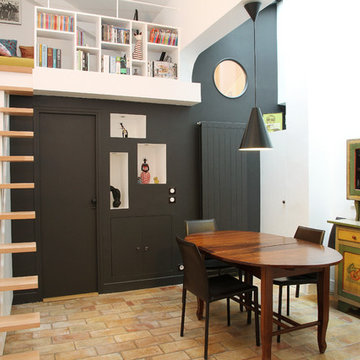
Small contemporary open plan dining room in Toronto with white walls, brick flooring and no fireplace.
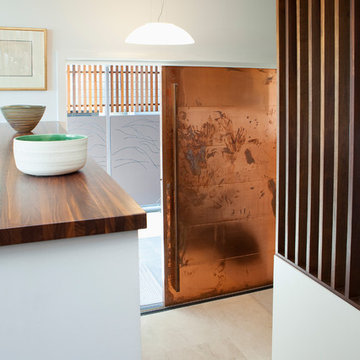
Custom copper clad sliding entry door opens from the side of the house to a split level entry. The hand marks on the door remain to retain character as the copper ages.
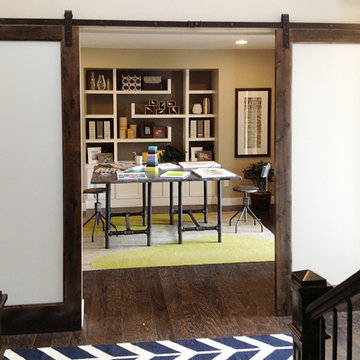
Inspiration for a medium sized modern home studio in Minneapolis with dark hardwood flooring, a freestanding desk and grey walls.
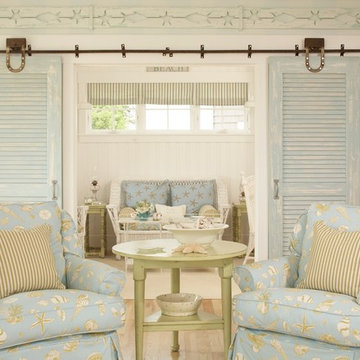
Tracey Rapisardi Design, 2008 Coastal Living Idea House Living Room/Study
Inspiration for a medium sized beach style open plan living room in Tampa with white walls, light hardwood flooring, a standard fireplace, a stone fireplace surround and brown floors.
Inspiration for a medium sized beach style open plan living room in Tampa with white walls, light hardwood flooring, a standard fireplace, a stone fireplace surround and brown floors.
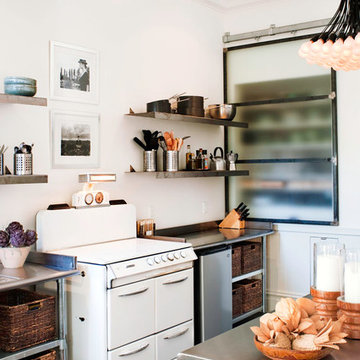
Photos by Drew Kelly
Inspiration for a medium sized contemporary single-wall enclosed kitchen in San Francisco with open cabinets, white appliances, a submerged sink, stainless steel cabinets, stainless steel worktops, white splashback, dark hardwood flooring and an island.
Inspiration for a medium sized contemporary single-wall enclosed kitchen in San Francisco with open cabinets, white appliances, a submerged sink, stainless steel cabinets, stainless steel worktops, white splashback, dark hardwood flooring and an island.
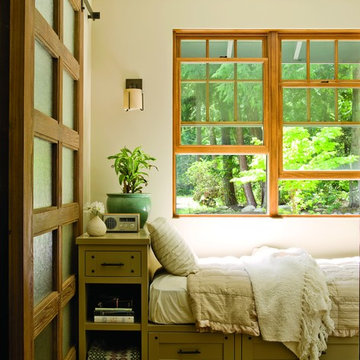
Alex Hayden
This is an example of a medium sized classic guest bedroom in Seattle with beige walls, carpet, no fireplace and multi-coloured floors.
This is an example of a medium sized classic guest bedroom in Seattle with beige walls, carpet, no fireplace and multi-coloured floors.
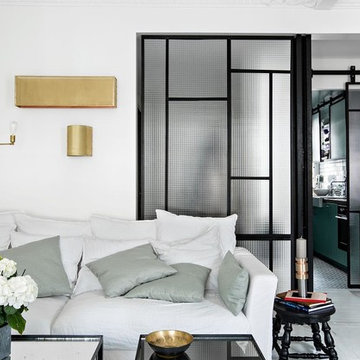
Inspiration for a large contemporary formal open plan living room in Paris with painted wood flooring, white walls, no fireplace and no tv.

This project won in the 2013 Builders Association of Metropolitan Pittsburgh Housing Excellence Award for Best Urban Renewal Renovation Project. The glass bowl was made in the glass studio owned by the owner which is adjacent to the residence. The mirror is a repurposed window. The door is repurposed from a boarding house.
George Mendel
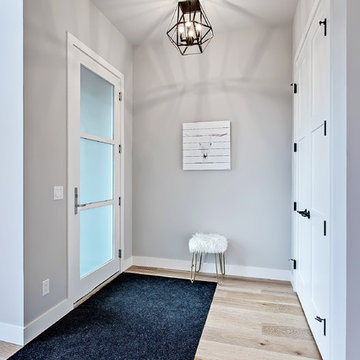
Traditional foyer in Calgary with grey walls, light hardwood flooring, a single front door and a glass front door.
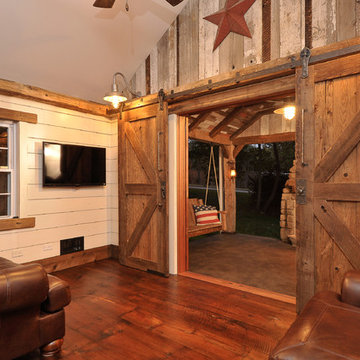
Photo of a medium sized rustic enclosed games room in New York with beige walls, dark hardwood flooring and a wall mounted tv.
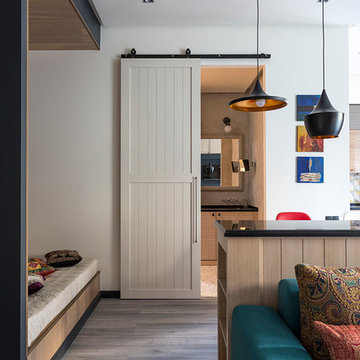
Дизайнер: Дарья Назаренко
Фотограф: Евгений Кулибаба
Small eclectic open plan living room in Moscow with white walls and laminate floors.
Small eclectic open plan living room in Moscow with white walls and laminate floors.
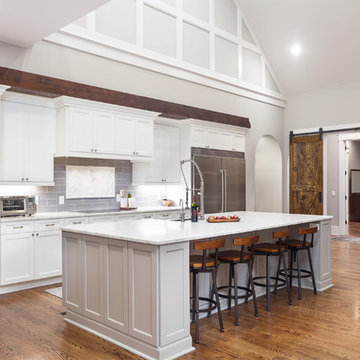
Mike Dickerson at 6ix Cents Media
Large traditional galley open plan kitchen in Charlotte with a belfast sink, shaker cabinets, white cabinets, grey splashback, stainless steel appliances, medium hardwood flooring, an island, brown floors and white worktops.
Large traditional galley open plan kitchen in Charlotte with a belfast sink, shaker cabinets, white cabinets, grey splashback, stainless steel appliances, medium hardwood flooring, an island, brown floors and white worktops.
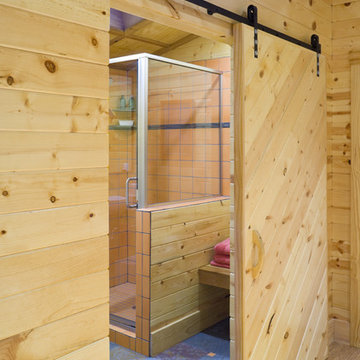
Sauna House. Photo, Bob Greenspan.
Barn door detail, black hardware, pine horizontal paneling
This is an example of a small rustic bathroom in Kansas City with a wall-mounted sink, grey tiles, porcelain flooring and blue floors.
This is an example of a small rustic bathroom in Kansas City with a wall-mounted sink, grey tiles, porcelain flooring and blue floors.
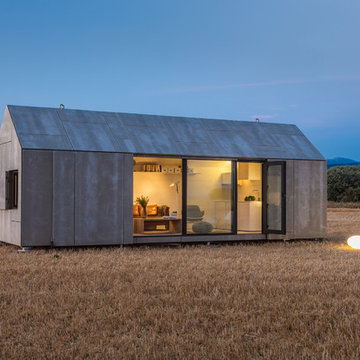
ÁBATON's Portable Home ÁPH80 project, developed as a dwelling ideal for 2 people, easily transported by road and ready to be placed almost anywhere. Photo: Juan Baraja
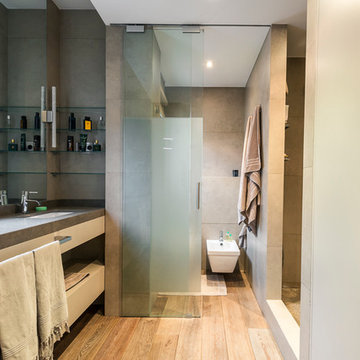
Engel & Volkers
Medium sized contemporary ensuite bathroom in Madrid with open cabinets, an alcove shower, a bidet, beige walls, light wood cabinets, grey tiles, cement tiles, light hardwood flooring, a submerged sink, concrete worktops and an enclosed toilet.
Medium sized contemporary ensuite bathroom in Madrid with open cabinets, an alcove shower, a bidet, beige walls, light wood cabinets, grey tiles, cement tiles, light hardwood flooring, a submerged sink, concrete worktops and an enclosed toilet.
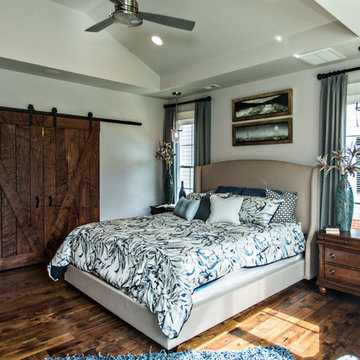
Images in Light
Medium sized rural master bedroom in Richmond with grey walls, dark hardwood flooring and brown floors.
Medium sized rural master bedroom in Richmond with grey walls, dark hardwood flooring and brown floors.

Skylight filters light onto back stair, oak bookcase serves as storage and guardrail, giant barn doors frame entry to master suite ... all while cat negotiates pocket door concealing master closets - Architecture/Interiors: HAUS | Architecture - Construction Management: WERK | Build - Photo: HAUS | Architecture
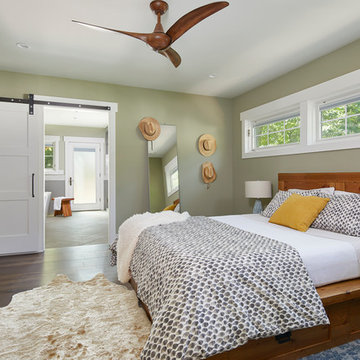
Photography: Andrea Calo
Inspiration for a small rural master bedroom in Austin with dark hardwood flooring, green walls and brown floors.
Inspiration for a small rural master bedroom in Austin with dark hardwood flooring, green walls and brown floors.
Barn Doors 88 Home Design Ideas, Pictures and Inspiration
1



















