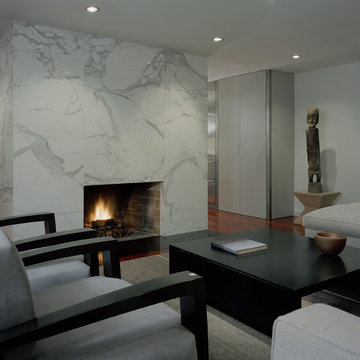White Marble 109 Home Design Ideas, Pictures and Inspiration

Small contemporary u-shaped kitchen in London with a submerged sink, flat-panel cabinets, white cabinets, engineered stone countertops, white splashback, white appliances, no island and stone slab splashback.

Anna Stathaki
Photo of a large scandinavian open plan dining room in London with concrete flooring and grey floors.
Photo of a large scandinavian open plan dining room in London with concrete flooring and grey floors.
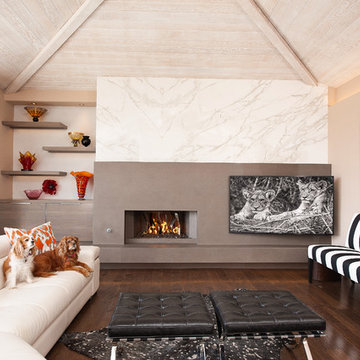
Remodel of this great ocean view home in Laguna Beach. We remodeled a outdated fireplace that did not flow with the rest of the home and created a streamlined contemporary fireplace using neolith slabs, custom Italian cabinets, and a custom decorative metal flame burner in the firebox. The result was an updated space that complimented the architecture of the home.

Photo by Allen Russ, Hoachlander Davis Photography
Design ideas for a large traditional ensuite bathroom in DC Metro with beaded cabinets, white cabinets, a freestanding bath, white tiles, marble tiles, marble flooring, a submerged sink, marble worktops, white floors, a hinged door and beige walls.
Design ideas for a large traditional ensuite bathroom in DC Metro with beaded cabinets, white cabinets, a freestanding bath, white tiles, marble tiles, marble flooring, a submerged sink, marble worktops, white floors, a hinged door and beige walls.
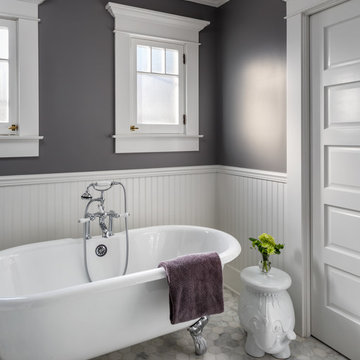
Pierre Galant
This is an example of a medium sized classic ensuite bathroom in Los Angeles with a claw-foot bath, grey walls, white floors and marble flooring.
This is an example of a medium sized classic ensuite bathroom in Los Angeles with a claw-foot bath, grey walls, white floors and marble flooring.

Two reception room walls were knocked down to create an open-plan kitchen dining space for our client, an interior designer, and her family. This truly bespoke kitchen, designed by Woodstock Furniture, features striking, stepped doors in a spray-painted French grey finish and charcoal grey spray-painted finish on the long, narrow island unit.
The client wanted to create more open space with an extension to house the utility room so the kitchen could be reserved for cooking, living and entertaining. Once building work was complete, Andrew Hall, chief designer and managing director of Woodstock Furniture, was enlisted to realise the client's vision - a minimalist, industrial-style, yet welcoming, open-plan kitchen with classic contemporary styling. The client had not had a bespoke kitchen so was looking forward to experiencing a quality feel and finish with all the cabinetry closing and aligning properly with plenty of storage factored in to the design.
A painted, pale grey colour scheme was chosen for the kitchen with a charcoal-grey island unit for a dramatic focal point. Stepped doors were designed to create a unique look to the bespoke cabinetry and a Victorian lamp post base was sourced from an architectural salvage yard to support the breakfast bar with an original, contrasting feature to the black island cabinets.
The island unit fits in perfectly with the room's proportions and was designed to be long and narrow to house the sink, integrated dishwasher, recycling needs, crockery and provide the perfect place for guests to gather when entertaining. The worktops on either side of the range cooker are used for food prep with a small sink for rinsing and draining, which doubles up as an ice sink for chilling wine at parties. This open-plan scheme includes a dining area, which leads off from the kitchen with space for seating ten people comfortably. Dark lights were installed to echo the sleek charcoal grey on the island unit and one of the pendant lights is directly above the tap to highlight the chrome finish with five lighting circuits in the kitchen and adjacent dining room.

Fotografía: Adriana Merlo
Photo of a medium sized contemporary shower room bathroom in Madrid with flat-panel cabinets, medium wood cabinets, a one-piece toilet, an alcove shower, grey tiles, stone tiles, grey walls, travertine flooring, quartz worktops and an integrated sink.
Photo of a medium sized contemporary shower room bathroom in Madrid with flat-panel cabinets, medium wood cabinets, a one-piece toilet, an alcove shower, grey tiles, stone tiles, grey walls, travertine flooring, quartz worktops and an integrated sink.

This bathroom has a lot of storage space and yet is very simple in design.
CLPM project manager tip - recessed shelves and cabinets work well but do make sure you plan ahead for future maintenance by making cisterns etc accessible without destroying your lovely bathroom!
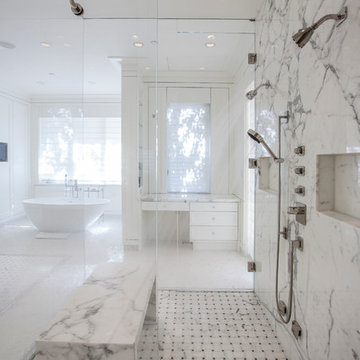
Cody Isaman
Design ideas for a large classic ensuite bathroom in Denver with white cabinets, marble worktops, white tiles, white walls, a freestanding bath and a double shower.
Design ideas for a large classic ensuite bathroom in Denver with white cabinets, marble worktops, white tiles, white walls, a freestanding bath and a double shower.

A modern ensuite with a calming spa like colour palette. Walls are tiled in mosaic stone tile. The open leg vanity, white accents and a glass shower enclosure create the feeling of airiness.
Mark Burstyn Photography
http://www.markburstyn.com/

This is an example of a medium sized midcentury galley open plan kitchen in San Francisco with a submerged sink, black cabinets, black splashback, stone slab splashback, stainless steel appliances, concrete flooring, an island and flat-panel cabinets.
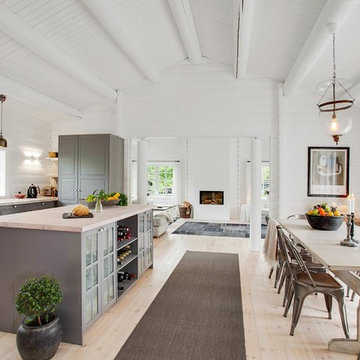
Inspiration for a large rural single-wall open plan kitchen in Other with a belfast sink, raised-panel cabinets, grey cabinets, light hardwood flooring, an island and wood worktops.

This home remodel is a celebration of curves and light. Starting from humble beginnings as a basic builder ranch style house, the design challenge was maximizing natural light throughout and providing the unique contemporary style the client’s craved.
The Entry offers a spectacular first impression and sets the tone with a large skylight and an illuminated curved wall covered in a wavy pattern Porcelanosa tile.
The chic entertaining kitchen was designed to celebrate a public lifestyle and plenty of entertaining. Celebrating height with a robust amount of interior architectural details, this dynamic kitchen still gives one that cozy feeling of home sweet home. The large “L” shaped island accommodates 7 for seating. Large pendants over the kitchen table and sink provide additional task lighting and whimsy. The Dekton “puzzle” countertop connection was designed to aid the transition between the two color countertops and is one of the homeowner’s favorite details. The built-in bistro table provides additional seating and flows easily into the Living Room.
A curved wall in the Living Room showcases a contemporary linear fireplace and tv which is tucked away in a niche. Placing the fireplace and furniture arrangement at an angle allowed for more natural walkway areas that communicated with the exterior doors and the kitchen working areas.
The dining room’s open plan is perfect for small groups and expands easily for larger events. Raising the ceiling created visual interest and bringing the pop of teal from the Kitchen cabinets ties the space together. A built-in buffet provides ample storage and display.
The Sitting Room (also called the Piano room for its previous life as such) is adjacent to the Kitchen and allows for easy conversation between chef and guests. It captures the homeowner’s chic sense of style and joie de vivre.

The brief was to transform the apartment into a home that was suited to our client’s (a young married couple) needs of entertainment and desire for an open plan.
By reimagining the spatial hierarchy of a typical Singaporean home, the existing living room was converted nto a guest room, 2 bedrooms were also transformed into a single living space centered in the heart of the apartment.
White frameless doors were used in the master and guest bedrooms, extending and brightening the hallway when left open. Accents of graphic and color were also used against a pared down material palette to form the backdrop for the owners’ collection of objects and artwork that was a reflection of the young couple’s vibrant personalities.
Photographer: Tessa Choo
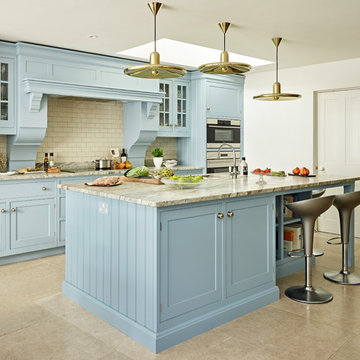
When this Georgian home underwent extensive renovation it was essential that the kitchen respected that, yet it also needed to have a contemporary twist due to the modern extension. The Hampton kitchen perfectly compliments the Georgian details in this property.
Nick Smith
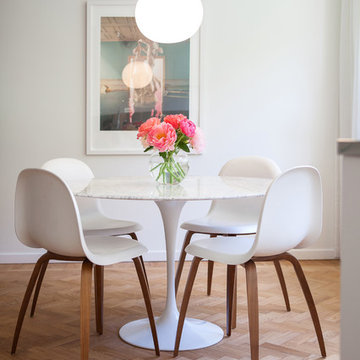
Inspiration for a medium sized scandinavian dining room in Stockholm with white walls, light hardwood flooring and no fireplace.
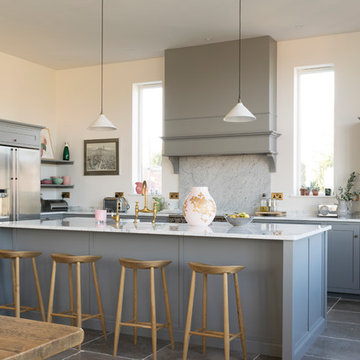
Floors of Stone
Photo of a large classic l-shaped open plan kitchen in Other with shaker cabinets, grey cabinets, quartz worktops, white splashback, marble splashback, stainless steel appliances, limestone flooring, an island and grey floors.
Photo of a large classic l-shaped open plan kitchen in Other with shaker cabinets, grey cabinets, quartz worktops, white splashback, marble splashback, stainless steel appliances, limestone flooring, an island and grey floors.
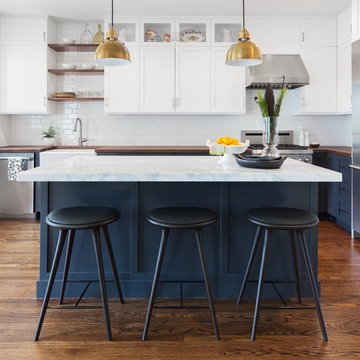
COA transformed this San Francisco home into a more beautiful, spacious, light-filled and comfortable space by redesigning the back of the house to create an open format kitchen/dining area with modern amenities.
Photos: Helynn Ospina Photography
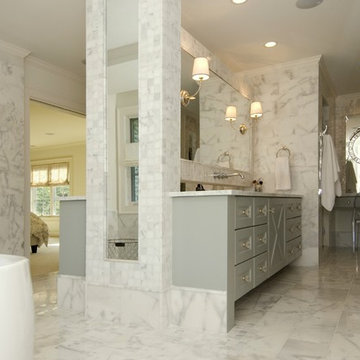
This is an example of a medium sized traditional ensuite bathroom in Atlanta with recessed-panel cabinets, grey cabinets, a freestanding bath, white tiles, stone tiles, white walls, marble flooring, an alcove shower, a submerged sink, marble worktops, white floors and a hinged door.
White Marble 109 Home Design Ideas, Pictures and Inspiration
1




















