Gallery Walls 309 Home Design Ideas, Pictures and Inspiration
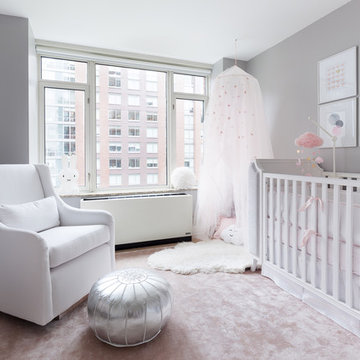
We laid out all of the essentials with maximum function. Once we had a the layout finalized, we started looking for specifics. The color palette we came up with is grounded in neutrals with blush accents to add a touch of baby girl. We always want to maximise function in a room, so all our bigger purchases are gender neutral and convertible so they can be used when our clients have their second baby.
We left plenty of empty space in the middle of the room for the essential tummy time and block building.

My client was moving from a 5,000 sq ft home into a 1,365 sq ft townhouse. She wanted a clean palate and room for entertaining. The main living space on the first floor has 5 sitting areas, three are shown here. She travels a lot and wanted her art work to be showcased. We kept the overall color scheme black and white to help give the space a modern loft/ art gallery feel. the result was clean and modern without feeling cold. Randal Perry Photography

Powder room with vessel sink and built-in commode
Photo of a medium sized traditional cloakroom in Chicago with a wall mounted toilet, beige walls, dark hardwood flooring, a vessel sink, wooden worktops, brown floors and brown worktops.
Photo of a medium sized traditional cloakroom in Chicago with a wall mounted toilet, beige walls, dark hardwood flooring, a vessel sink, wooden worktops, brown floors and brown worktops.
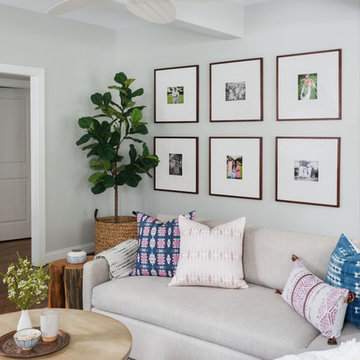
Jon Friedrich Photography
Photo of a medium sized classic open plan games room in Philadelphia with grey walls, medium hardwood flooring, a standard fireplace, a stone fireplace surround, a wall mounted tv and brown floors.
Photo of a medium sized classic open plan games room in Philadelphia with grey walls, medium hardwood flooring, a standard fireplace, a stone fireplace surround, a wall mounted tv and brown floors.
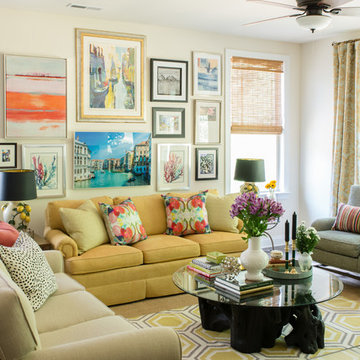
Cam Richards Photography
Medium sized bohemian living room in Charlotte with beige walls.
Medium sized bohemian living room in Charlotte with beige walls.
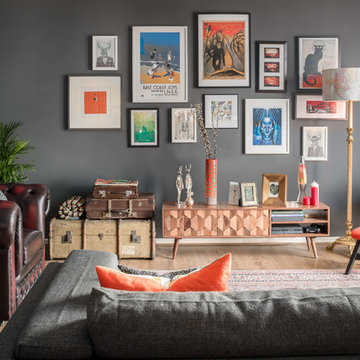
Zac and Zac Photography
Large bohemian open plan living room in Other with grey walls, no fireplace, medium hardwood flooring, brown floors and feature lighting.
Large bohemian open plan living room in Other with grey walls, no fireplace, medium hardwood flooring, brown floors and feature lighting.

Photo: Joyelle West
Photo of a medium sized contemporary l-shaped kitchen/diner in Boston with blue cabinets, terracotta splashback, an island, a submerged sink, multi-coloured splashback, stainless steel appliances, engineered stone countertops, dark hardwood flooring, brown floors and raised-panel cabinets.
Photo of a medium sized contemporary l-shaped kitchen/diner in Boston with blue cabinets, terracotta splashback, an island, a submerged sink, multi-coloured splashback, stainless steel appliances, engineered stone countertops, dark hardwood flooring, brown floors and raised-panel cabinets.
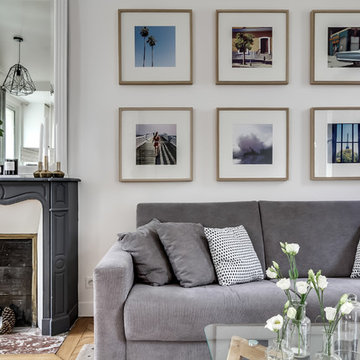
Photo : BCDF Studio
This is an example of a medium sized scandi formal enclosed living room in Paris with white walls, light hardwood flooring, a standard fireplace and no tv.
This is an example of a medium sized scandi formal enclosed living room in Paris with white walls, light hardwood flooring, a standard fireplace and no tv.
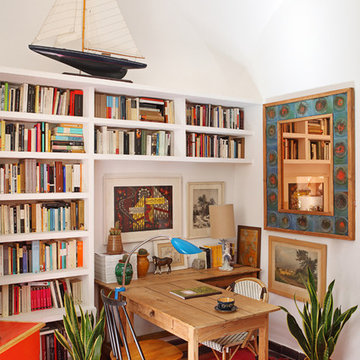
Asier Rua
Photo of a small mediterranean study in Madrid with white walls, no fireplace and a freestanding desk.
Photo of a small mediterranean study in Madrid with white walls, no fireplace and a freestanding desk.
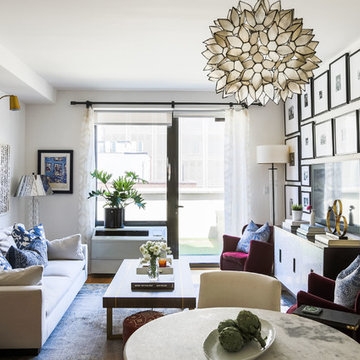
Carley Summers
Photo of a medium sized classic formal enclosed living room in New York with white walls, medium hardwood flooring, no fireplace, a wall mounted tv and brown floors.
Photo of a medium sized classic formal enclosed living room in New York with white walls, medium hardwood flooring, no fireplace, a wall mounted tv and brown floors.

Modern studio apartment for the young girl.
Visualisation by Sergey Groshkov
This is an example of a medium sized industrial formal mezzanine living room in Frankfurt with white walls, laminate floors, no fireplace, a freestanding tv and beige floors.
This is an example of a medium sized industrial formal mezzanine living room in Frankfurt with white walls, laminate floors, no fireplace, a freestanding tv and beige floors.
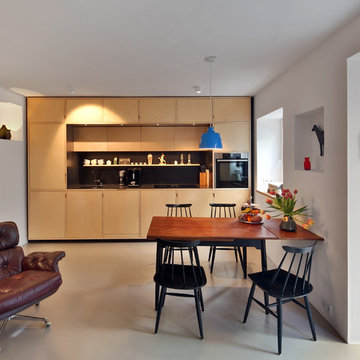
ursprünglich durchtrennte die einläufige Treppe den Wohn-/Essraum und eine U-förmige Küche saß zu weit im Raum. Die einzeilige Küche nutzt den Platz optimal aus und setzt sich als Möbelstück selbstverständlich in den Raum
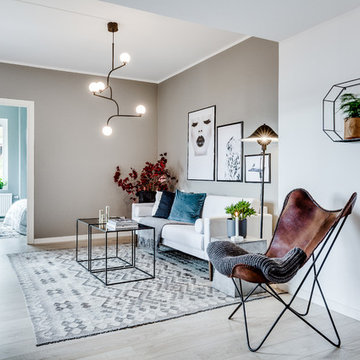
Mika Ågren
Inspiration for a medium sized scandi open plan living room feature wall in Gothenburg with beige walls, light hardwood flooring, no tv and grey floors.
Inspiration for a medium sized scandi open plan living room feature wall in Gothenburg with beige walls, light hardwood flooring, no tv and grey floors.
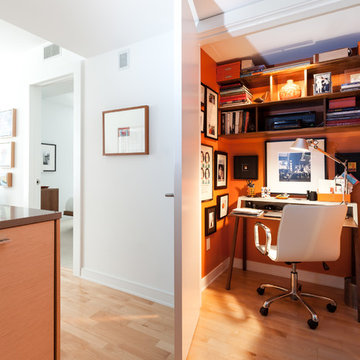
Kat Alves
Photo of a small contemporary home office in San Francisco with orange walls, light hardwood flooring and a freestanding desk.
Photo of a small contemporary home office in San Francisco with orange walls, light hardwood flooring and a freestanding desk.
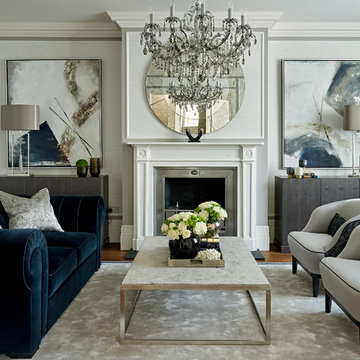
Nick Smith
Inspiration for a traditional formal enclosed living room in London with no tv, a standard fireplace, grey walls and feature lighting.
Inspiration for a traditional formal enclosed living room in London with no tv, a standard fireplace, grey walls and feature lighting.
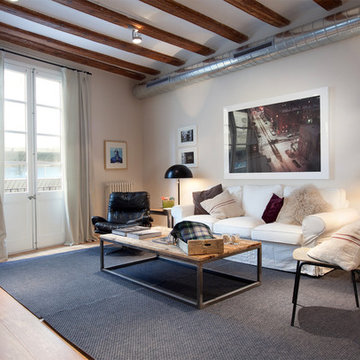
Medium sized industrial formal enclosed living room curtain in Barcelona with light hardwood flooring, white walls, no fireplace and no tv.
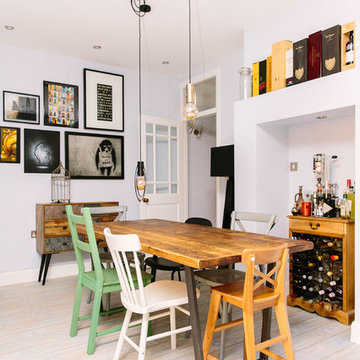
Leanne Dixon
Photo of a large industrial dining room in London with white walls, vinyl flooring, white floors and feature lighting.
Photo of a large industrial dining room in London with white walls, vinyl flooring, white floors and feature lighting.
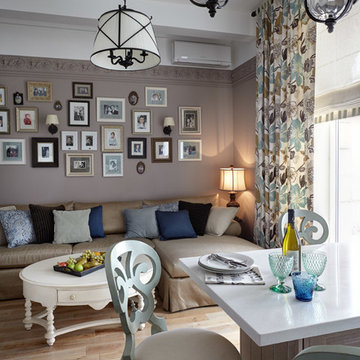
Лившиц Дмитрий
This is an example of a small traditional open plan living room in Moscow with brown walls and light hardwood flooring.
This is an example of a small traditional open plan living room in Moscow with brown walls and light hardwood flooring.
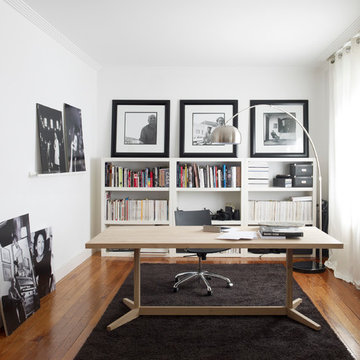
Mito
Inspiration for a medium sized contemporary study in Bordeaux with white walls, medium hardwood flooring, a freestanding desk and brown floors.
Inspiration for a medium sized contemporary study in Bordeaux with white walls, medium hardwood flooring, a freestanding desk and brown floors.
Gallery Walls 309 Home Design Ideas, Pictures and Inspiration
1




















