20 Home Design Ideas, Pictures and Inspiration

Photo Andrew Wuttke
Design ideas for a large contemporary open plan games room in Melbourne with black walls, medium hardwood flooring, a wall mounted tv, a wood burning stove, a metal fireplace surround and orange floors.
Design ideas for a large contemporary open plan games room in Melbourne with black walls, medium hardwood flooring, a wall mounted tv, a wood burning stove, a metal fireplace surround and orange floors.

Casey Dunn
This is an example of a small farmhouse open plan living room in Austin with a wood burning stove, white walls and light hardwood flooring.
This is an example of a small farmhouse open plan living room in Austin with a wood burning stove, white walls and light hardwood flooring.
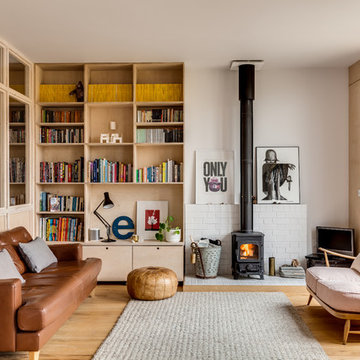
Simon Maxwell
Photo of a medium sized scandi open plan living room in London with white walls, light hardwood flooring and a wood burning stove.
Photo of a medium sized scandi open plan living room in London with white walls, light hardwood flooring and a wood burning stove.
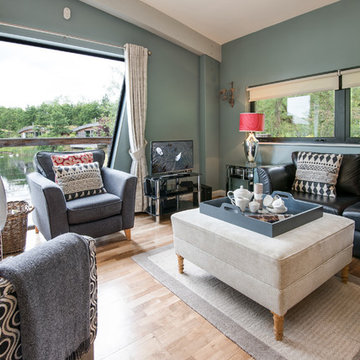
I photographed these luxury lodges for Brompton Lakes.
Tracey Bloxham, Inside Story Photography
Inspiration for a medium sized eclectic enclosed living room in Other with blue walls, light hardwood flooring, a wood burning stove, a freestanding tv and a concrete fireplace surround.
Inspiration for a medium sized eclectic enclosed living room in Other with blue walls, light hardwood flooring, a wood burning stove, a freestanding tv and a concrete fireplace surround.
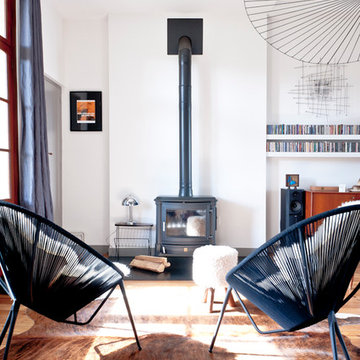
Photo of a large scandinavian open plan living room in Bordeaux with white walls, medium hardwood flooring, a wood burning stove, no tv and feature lighting.
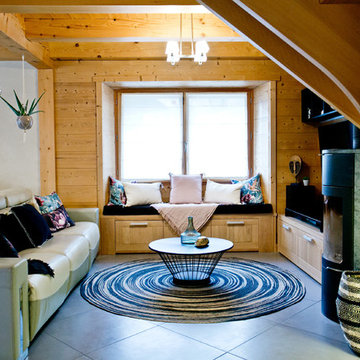
Doïna Photographe -
Pour dématérialiser visuellement notre espace salon de notre salle à manger, nous avons fait réaliser sur-mesure par une créatrice du bassin annécien de superbes suspensions en macramé et perles de verre de Murano à l’intérieur desquelles nous avons inséré de jolis cache-pot et plantes grasses. La cohérence du projet est poussée jusqu’aux moindres détails puisque les couleurs des perles sont assorties aux couleurs des coussins colibri présents sur la banquette et sur le canapé. En effet, ce sont ces petits détails qui parfond le décor.
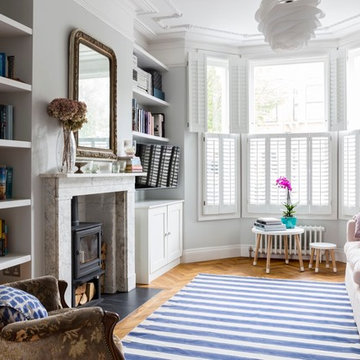
The front reception room has reclaimed oak parquet flooring, a new marble fireplace surround and a wood burner and floating shelves either side of the fireplace. An antique decorative mirror hangs centrally above the fireplace.
Photography by Chris Snook
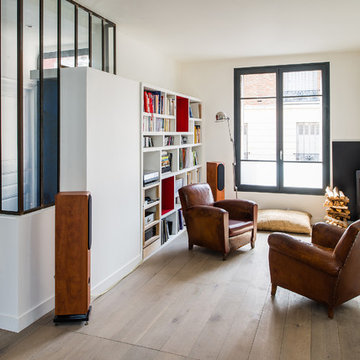
christelle Serres-Chabrier ; guillaume Leblanc
Design ideas for a medium sized industrial open plan living room in Paris with white walls, light hardwood flooring, a wood burning stove, a reading nook and no tv.
Design ideas for a medium sized industrial open plan living room in Paris with white walls, light hardwood flooring, a wood burning stove, a reading nook and no tv.

Down a private lane and sited on an oak studded lot, this charming Kott home has been transformed with contemporary finishes and clean line design. Vaulted ceilings create light filled spaces that open to outdoor living. Modern choices of Italian tiles combine with hardwood floors and newly installed carpets. Fireplaces in both the living and family room. Dining room with picture window to the garden. Kitchen with ample cabinetry, newer appliances and charming eat-in area. The floor plan includes a gracious upstairs master suite and two well-sized bedrooms and two full bathrooms downstairs. Solar, A/C, steel Future Roof and dual pane windows and doors all contribute to the energy efficiency of this modern design. Quality throughout allows you to move right and enjoy the convenience of a close-in location and the desirable Kentfield school district.
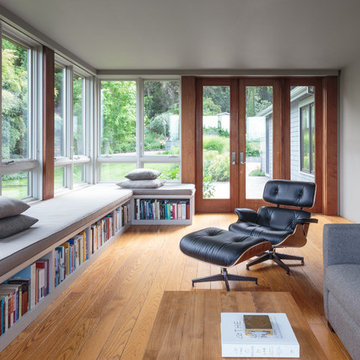
David Duncan Livingston
Photo of a large contemporary open plan games room in San Francisco with a reading nook, beige walls, medium hardwood flooring and no tv.
Photo of a large contemporary open plan games room in San Francisco with a reading nook, beige walls, medium hardwood flooring and no tv.
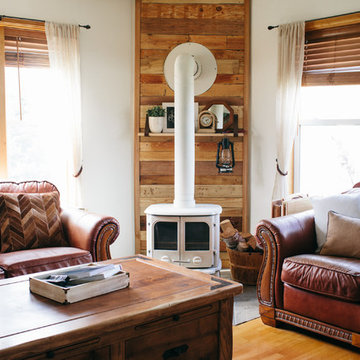
Photo: A Darling Felicity Photography © 2015 Houzz
Photo of a medium sized country enclosed living room in Seattle with white walls, medium hardwood flooring and a wood burning stove.
Photo of a medium sized country enclosed living room in Seattle with white walls, medium hardwood flooring and a wood burning stove.

Alex Hayden
Inspiration for a medium sized contemporary formal enclosed living room in Seattle with concrete flooring, beige walls, a wood burning stove, a concrete fireplace surround, no tv and brown floors.
Inspiration for a medium sized contemporary formal enclosed living room in Seattle with concrete flooring, beige walls, a wood burning stove, a concrete fireplace surround, no tv and brown floors.
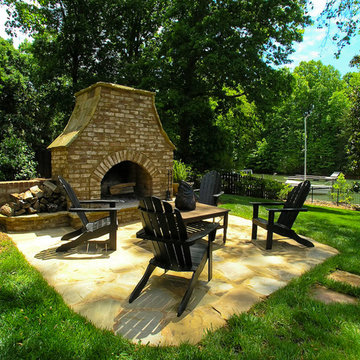
Inspiration for a medium sized traditional back patio in Charlotte with a fire feature, natural stone paving and no cover.

Simplicity meets elegance in this open, vaulted and beamed living room with lots of natural light that flows into the screened porch. The fireplace is a high efficiency wood burning stove.
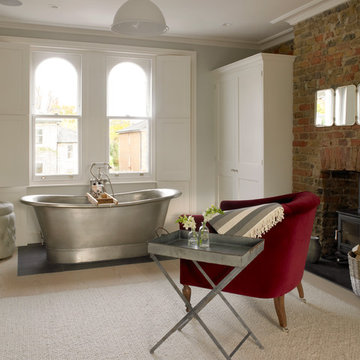
A freestanding zinc bath on slate tiling has been installed in front of the master dressing room window; the shower room is located off this area.
A log-burning stove has been installed within the original firebox; the panelled wardrobes were built by the principal contractor to our designs.
Photographer: Nick Smith
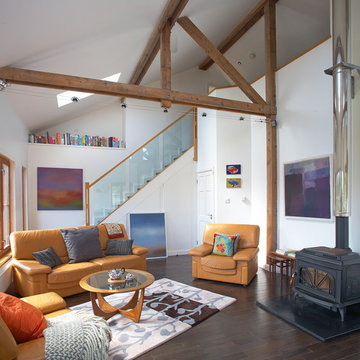
Photgraphy courtesy of Barbara Egan - Reportage
This is an example of a medium sized bohemian open plan living room in Dublin with white walls, dark hardwood flooring, a wood burning stove and no tv.
This is an example of a medium sized bohemian open plan living room in Dublin with white walls, dark hardwood flooring, a wood burning stove and no tv.

Photos by Alan K. Barley, AIA
Warm wood surfaces combined with the rock fireplace surround give this screened porch an organic treehouse feel.
Screened In Porch, View, Sleeping Porch,
Fireplace, Patio, wood floor, outdoor spaces, Austin, Texas
Austin luxury home, Austin custom home, BarleyPfeiffer Architecture, BarleyPfeiffer, wood floors, sustainable design, sleek design, pro work, modern, low voc paint, interiors and consulting, house ideas, home planning, 5 star energy, high performance, green building, fun design, 5 star appliance, find a pro, family home, elegance, efficient, custom-made, comprehensive sustainable architects, barley & Pfeiffer architects, natural lighting, AustinTX, Barley & Pfeiffer Architects, professional services, green design, Screened-In porch, Austin luxury home, Austin custom home, BarleyPfeiffer Architecture, wood floors, sustainable design, sleek design, modern, low voc paint, interiors and consulting, house ideas, home planning, 5 star energy, high performance, green building, fun design, 5 star appliance, find a pro, family home, elegance, efficient, custom-made, comprehensive sustainable architects, natural lighting, Austin TX, Barley & Pfeiffer Architects, professional services, green design, curb appeal, LEED, AIA,
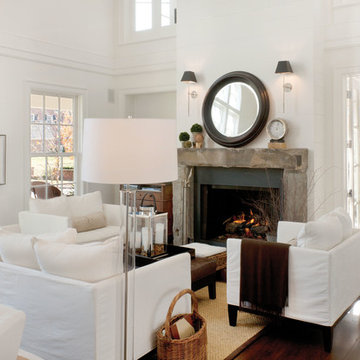
This is an example of a medium sized classic formal open plan living room in Columbus with white walls, dark hardwood flooring, a standard fireplace, a metal fireplace surround, no tv and brown floors.
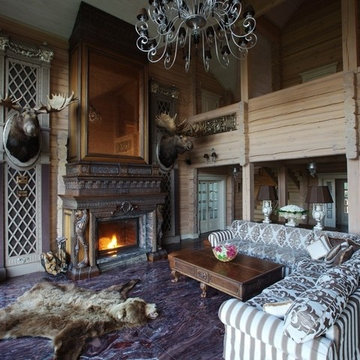
Элегантный и богатый интерьер. Основная тема, которой наполнено все в доме – охота, – эта история живая и натуральная, впрочем, как и все в этом доме. Головы лосей, увенчанные «коронами» рогов – охотничьи трофеи, медвежья шкура на полу гостиной и химеры на резном портале камина – декоративные параллели лосиным головам. Огромные от пола до потолка окна, за которыми расстилаются подмосковные пейзажи позволили разбавить насыщенное художественными элементами убранство и сделали общее восприятие от дома легким и ненавязчивым. В этом смысле особенно эффектно помещение бассейна со сплошь стеклянными стенами – он сливается с окружающей природой. Комната отдыха при бассейне решена в восточном стиле. Это своего рода «точка над «i» в декоративной истории первого этажа, насыщенной и яркой. А помещения, расположенные на втором этаже, три спальни с ванными комнатами, декорированы в гораздо более мягком стиле, близком провансу. И это еще один приятный и художественно выверенный контраст этого интерьера.
Общая площадь до перепланировки 460 кв.м., после – 540 кв.м
Материалы: натуральный мрамор, секвойя.
Мебель изготовлена по индивидуальному заказу.
Проект – 5 месяцев, строительные работы 14 месяцев.
Автор: Всеволод Сосенкин
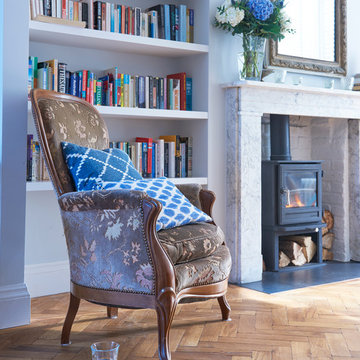
The front reception room has reclaimed oak parquet flooring, a new marble fireplace surround and a wood burner and floating shelves either side of the fireplace. An antique decorative mirror hangs centrally above the fireplace.
Photography by Verity Cahill
20 Home Design Ideas, Pictures and Inspiration
1



















