53 Home Design Ideas, Pictures and Inspiration
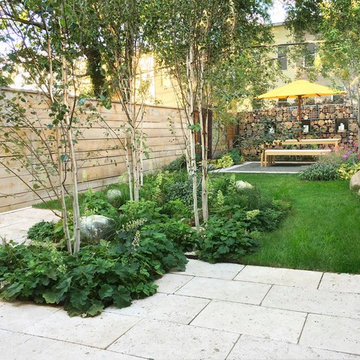
© Todd Haiman Landscape Design
Photo of a medium sized contemporary back garden in New York with concrete paving.
Photo of a medium sized contemporary back garden in New York with concrete paving.
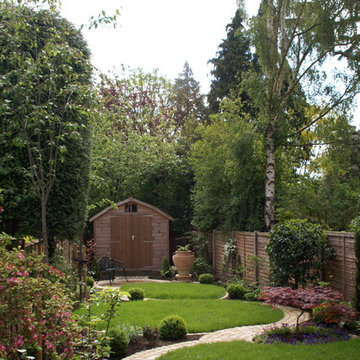
Our client’s garden was bereft of any interest, other than a large shed at the end of the garden, and a small patio outside the house. An unattractive stand of conifers dominated one side of the garden, and overpowered the space.
These two areas were linked using a bold design of interlinking circles, with a cobbled path snaking its’ way down the garden to create a feeling of greater width and depth. A dry stone wall sets off the patio, and frames the entrance into the main part of the garden.
A feature pot is set on a plinth at the bottom end of the garden, where it is visible from the house. The planting is colourful and interesting, with box balls used to reinforce the circular theme. The conifers have been removed and replaced with attractive ornamental trees that will provide more year round interest

Mid Century Modern Carport with cathedral ceiling and steel post construction.
Greg Hadley Photography
Small and beige traditional bungalow brick house exterior in DC Metro.
Small and beige traditional bungalow brick house exterior in DC Metro.
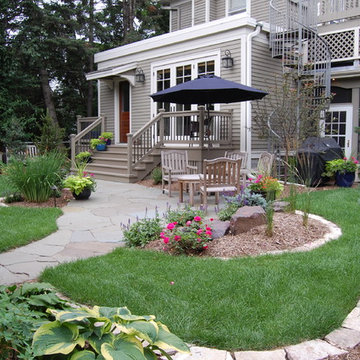
Living Space Landscapes Mendota Heights MN
Medium sized traditional back full sun garden steps in Minneapolis with natural stone paving.
Medium sized traditional back full sun garden steps in Minneapolis with natural stone paving.
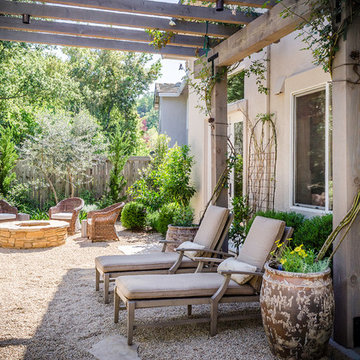
exterior, beige siding, bushes, Chris Merenda-Axtel Interior Design, covered patio, decomposed granite, granite patio, outdoor chaise lounge, outdoor fire pit, outdoor potted plant, shrubs, stone fire pit, vines, wicker , summer classics furniture
dreagan Photographer, David Gibson landscape design
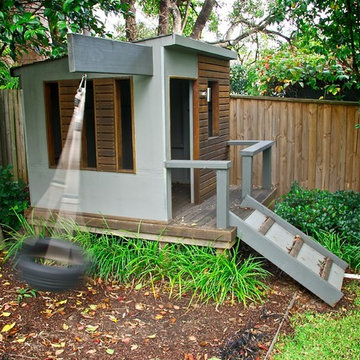
Custom cubby house with cantilever beam for tyre swing for the kids that was styled on the main house, complete with down lights.
Photography © Nick Kennedy
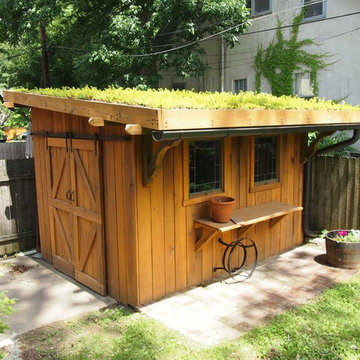
Plants and shed one year later.
Photo of a small traditional detached garden shed in Louisville.
Photo of a small traditional detached garden shed in Louisville.
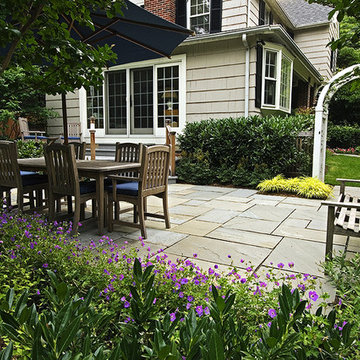
@ Garden Gate Landscaping, Inc.
Inspiration for a small traditional back partial sun garden seating for spring in DC Metro with natural stone paving.
Inspiration for a small traditional back partial sun garden seating for spring in DC Metro with natural stone paving.
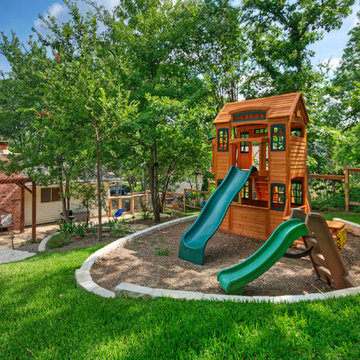
This is an example of a traditional garden in Austin with a climbing frame.
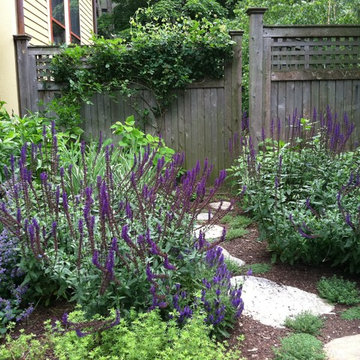
This is an example of a medium sized classic side full sun garden for spring in Boston with natural stone paving and a garden path.
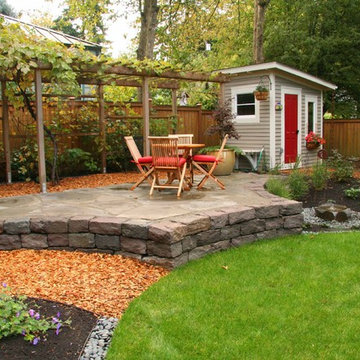
Inspiration for a medium sized classic back patio in Portland with natural stone paving, a water feature and a gazebo.
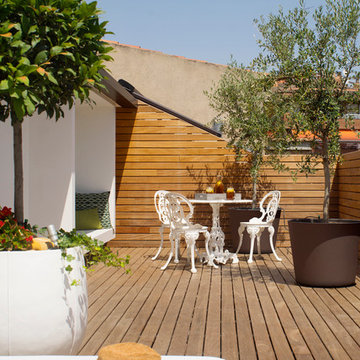
Fotos de Mauricio Fuertes
Inspiration for a medium sized contemporary roof rooftop terrace in Barcelona with a potted garden and no cover.
Inspiration for a medium sized contemporary roof rooftop terrace in Barcelona with a potted garden and no cover.
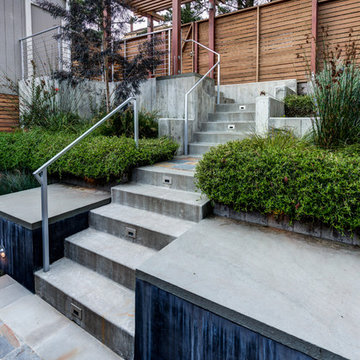
Treve Johnson Photography
Design ideas for a contemporary front partial sun garden in San Francisco with a retaining wall.
Design ideas for a contemporary front partial sun garden in San Francisco with a retaining wall.
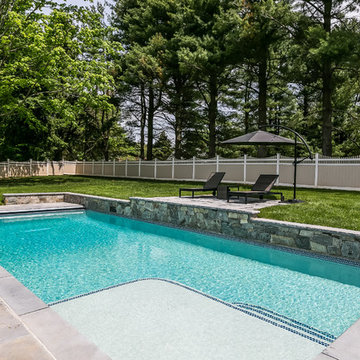
Specialty Pool and Fountain. Photos- Craig Westerman, Hometrack
Inspiration for a medium sized classic back rectangular swimming pool in Baltimore with natural stone paving.
Inspiration for a medium sized classic back rectangular swimming pool in Baltimore with natural stone paving.
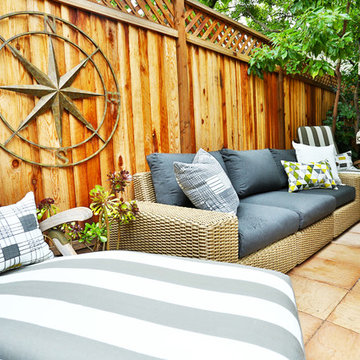
This patio space embodied a modern zen design in which our client could relax & engage with his guests in.
PC: Robert Hatch Photography
Inspiration for a small contemporary back patio in San Francisco with natural stone paving and fencing.
Inspiration for a small contemporary back patio in San Francisco with natural stone paving and fencing.
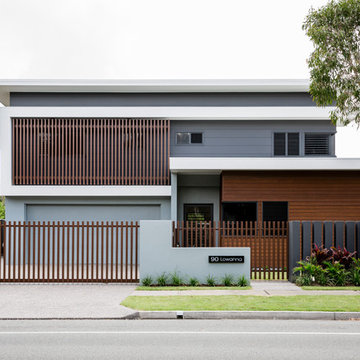
Renovation Project
Design - DCM Building Design
Builder - Koncept Construction
Gey and medium sized contemporary two floor detached house in Sunshine Coast with mixed cladding, a flat roof and a metal roof.
Gey and medium sized contemporary two floor detached house in Sunshine Coast with mixed cladding, a flat roof and a metal roof.
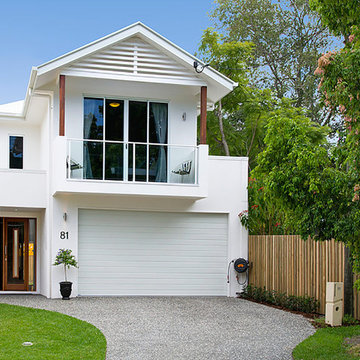
Photo of a medium sized and white contemporary two floor detached house in Brisbane with mixed cladding, a pitched roof and a metal roof.
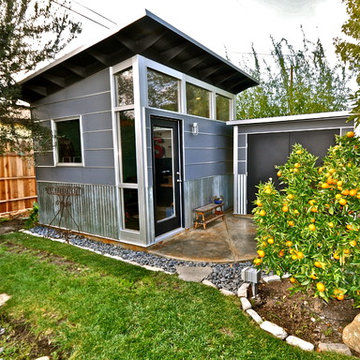
10x12 Studio Shed home office - Lifestyle Interior plus our added height option. The standard height of most models is 8'6" but you can choose to add 1 or even 2 extra feet of ceiling height. Our small kit "Pinyon" sits perpendicular to the office, holding garden tools and other supplies in a 4x8 footprint. The concrete pad, which extends to serve as the interior floor as well, was poured and stained by the home owner once the design phase of his project was complete.
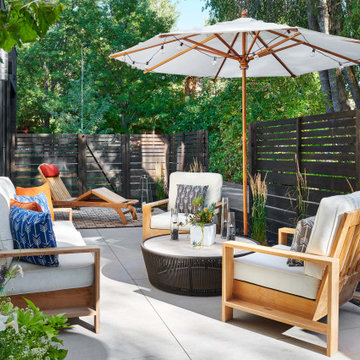
Photo of a medium sized contemporary back patio in Denver with concrete paving and no cover.
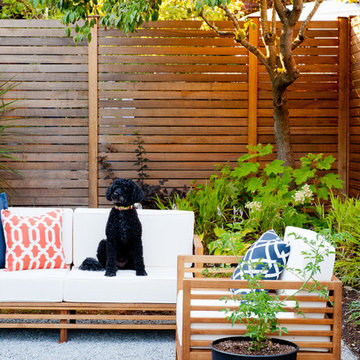
Already partially enclosed by an ipe fence and concrete wall, our client had a vision of an outdoor courtyard for entertaining on warm summer evenings since the space would be shaded by the house in the afternoon. He imagined the space with a water feature, lighting and paving surrounded by plants.
With our marching orders in place, we drew up a schematic plan quickly and met to review two options for the space. These options quickly coalesced and combined into a single vision for the space. A thick, 60” tall concrete wall would enclose the opening to the street – creating privacy and security, and making a bold statement. We knew the gate had to be interesting enough to stand up to the large concrete walls on either side, so we designed and had custom fabricated by Dennis Schleder (www.dennisschleder.com) a beautiful, visually dynamic metal gate. The gate has become the icing on the cake, all 300 pounds of it!
Other touches include drought tolerant planting, bluestone paving with pebble accents, crushed granite paving, LED accent lighting, and outdoor furniture. Both existing trees were retained and are thriving with their new soil. The garden was installed in December and our client is extremely happy with the results – so are we!
Photo credits, Coreen Schmidt
53 Home Design Ideas, Pictures and Inspiration
1



















