29 Home Design Ideas, Pictures and Inspiration
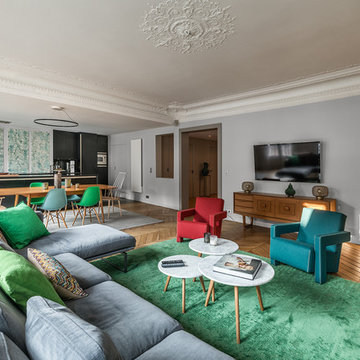
Réalisation de panneaux décoratifs en stucco et dentelles, finitions ultra cirée. Architecte d'intérieur Stéphane Polowy.
Crédit photo Pierre Chancy
Photo of a small contemporary open plan living room in Paris with grey walls, medium hardwood flooring, a wall mounted tv and brown floors.
Photo of a small contemporary open plan living room in Paris with grey walls, medium hardwood flooring, a wall mounted tv and brown floors.
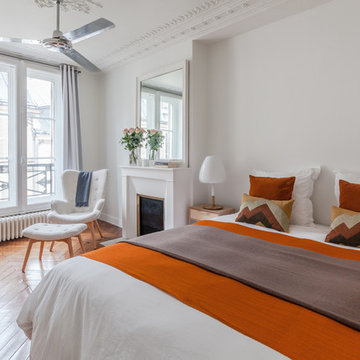
Ludo Martin
This is an example of a large classic master bedroom in Paris with white walls, light hardwood flooring and a standard fireplace.
This is an example of a large classic master bedroom in Paris with white walls, light hardwood flooring and a standard fireplace.
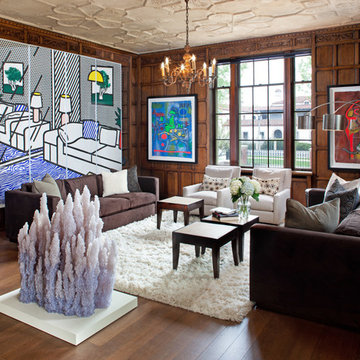
Photo: Edmunds Studios Photography
This is an example of a medium sized eclectic formal open plan living room in Milwaukee with dark hardwood flooring, brown walls, no fireplace and no tv.
This is an example of a medium sized eclectic formal open plan living room in Milwaukee with dark hardwood flooring, brown walls, no fireplace and no tv.
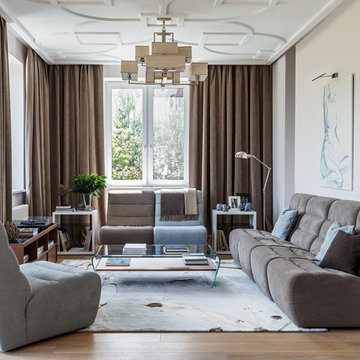
Гостиная. Мягкая мебель Nicolettihome, журнальный cтол Tonin Casa, свет Eichholtz, живопись "Nude 9" автор Архангельский Владимир (Онлайн-галерея SMART)
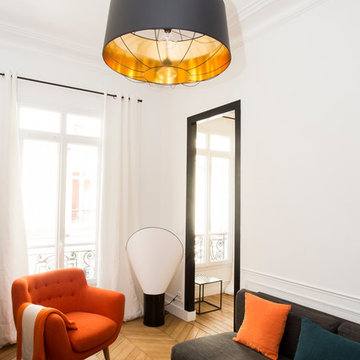
Anne-Emmanuelle THION
Photo of a medium sized modern formal enclosed living room in Paris with white walls, light hardwood flooring, no fireplace, no tv and beige floors.
Photo of a medium sized modern formal enclosed living room in Paris with white walls, light hardwood flooring, no fireplace, no tv and beige floors.
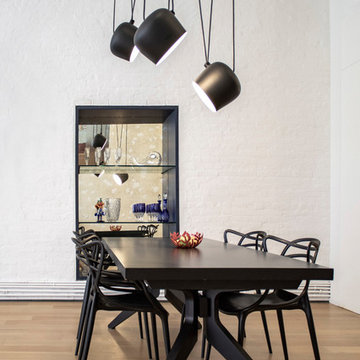
photos by Pedro Marti
This large light-filled open loft in the Tribeca neighborhood of New York City was purchased by a growing family to make into their family home. The loft, previously a lighting showroom, had been converted for residential use with the standard amenities but was entirely open and therefore needed to be reconfigured. One of the best attributes of this particular loft is its extremely large windows situated on all four sides due to the locations of neighboring buildings. This unusual condition allowed much of the rear of the space to be divided into 3 bedrooms/3 bathrooms, all of which had ample windows. The kitchen and the utilities were moved to the center of the space as they did not require as much natural lighting, leaving the entire front of the loft as an open dining/living area. The overall space was given a more modern feel while emphasizing it’s industrial character. The original tin ceiling was preserved throughout the loft with all new lighting run in orderly conduit beneath it, much of which is exposed light bulbs. In a play on the ceiling material the main wall opposite the kitchen was clad in unfinished, distressed tin panels creating a focal point in the home. Traditional baseboards and door casings were thrown out in lieu of blackened steel angle throughout the loft. Blackened steel was also used in combination with glass panels to create an enclosure for the office at the end of the main corridor; this allowed the light from the large window in the office to pass though while creating a private yet open space to work. The master suite features a large open bath with a sculptural freestanding tub all clad in a serene beige tile that has the feel of concrete. The kids bath is a fun play of large cobalt blue hexagon tile on the floor and rear wall of the tub juxtaposed with a bright white subway tile on the remaining walls. The kitchen features a long wall of floor to ceiling white and navy cabinetry with an adjacent 15 foot island of which half is a table for casual dining. Other interesting features of the loft are the industrial ladder up to the small elevated play area in the living room, the navy cabinetry and antique mirror clad dining niche, and the wallpapered powder room with antique mirror and blackened steel accessories.
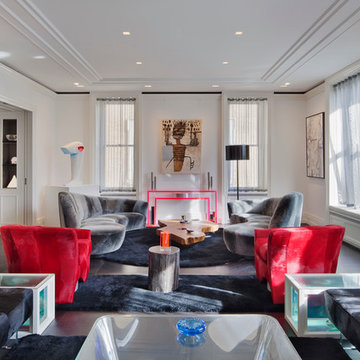
Inspiration for a large contemporary formal enclosed living room in New York with white walls, dark hardwood flooring, no fireplace, no tv and brown floors.

Design ideas for a large eclectic galley kitchen in Other with black cabinets, wood worktops, white splashback, metro tiled splashback, an island, brown floors, brown worktops, flat-panel cabinets and medium hardwood flooring.
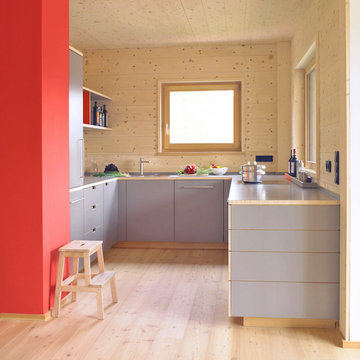
Gestaltung, Planung und Realisierung einer Küche im Münchner Stadtteil Am Hart.
Das Niedrigenergiehaus von AMA ARC Architecture besteht vollständig aus Holz. Auch die Küche wurde aus Vollholzwerkstoffen hergestellt, die mit farbigem Schichtstoff belegt sind.
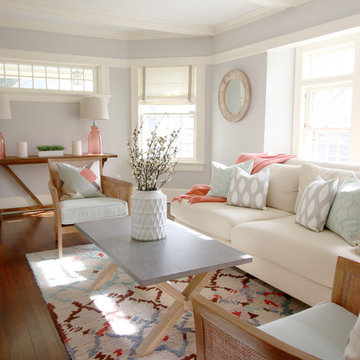
Inspiration for a medium sized traditional enclosed living room in New York with purple walls, dark hardwood flooring and a brick fireplace surround.
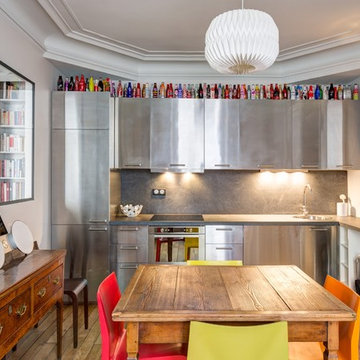
Dans la cuisine, mobiliers ancien et contemporain se marient à la perfection. Au-dessus de la table en bois agrémentée de chaises colorées, une suspension en papier de style origami apporte une touche poétique à cette cuisine contemporaine, dotée de meubles en aluminium ainsi que d’un plan de travail et d’une crédence en stratifié imitant l’ardoise.
Meuble de cuisine Grevsta : Ikea ; Plan de travail Luna : Leroy Merlin ; Crédence référence 69167105 : Leroy Merlin
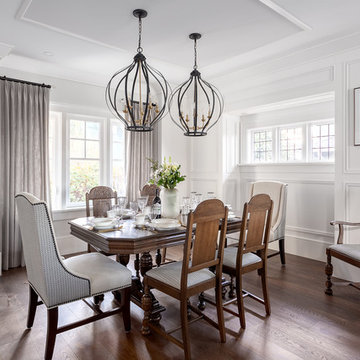
Beyond Beige Interior Design | www.beyondbeige.com | Ph: 604-876-3800 | Photography By Provoke Studios | Furniture Purchased From The Living Lab Furniture Co
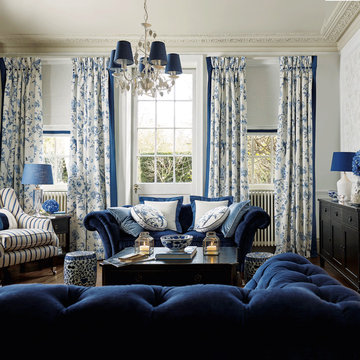
Inspiration for a medium sized traditional formal enclosed living room in Palma de Mallorca with white walls, no tv, dark hardwood flooring and no fireplace.
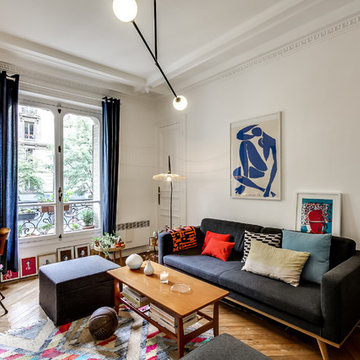
Meero © Houzz 2015
This is an example of a medium sized classic enclosed living room in Paris with white walls, medium hardwood flooring, no fireplace, no tv and a reading nook.
This is an example of a medium sized classic enclosed living room in Paris with white walls, medium hardwood flooring, no fireplace, no tv and a reading nook.
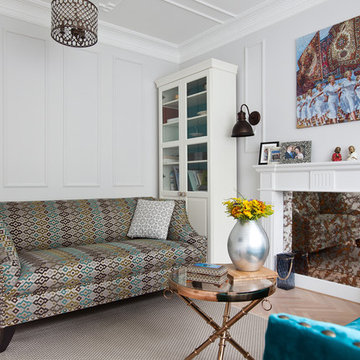
Требухина Надежда, Бигалиева Дина, фотограф Наталья Кирьянова
This is an example of a small traditional enclosed living room in Moscow with a reading nook, grey walls, beige floors and light hardwood flooring.
This is an example of a small traditional enclosed living room in Moscow with a reading nook, grey walls, beige floors and light hardwood flooring.
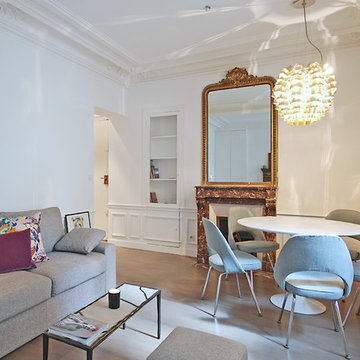
jc Peyrieux
Inspiration for a large traditional enclosed games room in Paris with white walls, medium hardwood flooring, a standard fireplace and a stone fireplace surround.
Inspiration for a large traditional enclosed games room in Paris with white walls, medium hardwood flooring, a standard fireplace and a stone fireplace surround.
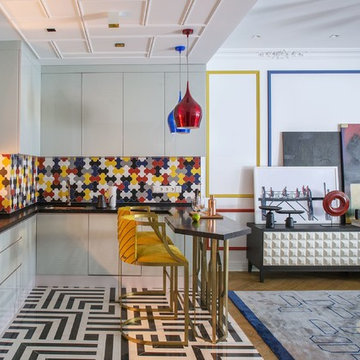
Автор проекта архитектор Оксана Олейник,
Фото Сергей Моргунов,
Дизайнер по текстилю Вера Кузина,
Стилист Евгения Шуэр
This is an example of a medium sized bohemian l-shaped open plan kitchen with a submerged sink, flat-panel cabinets, white cabinets, multi-coloured splashback, multi-coloured floors, black worktops and a breakfast bar.
This is an example of a medium sized bohemian l-shaped open plan kitchen with a submerged sink, flat-panel cabinets, white cabinets, multi-coloured splashback, multi-coloured floors, black worktops and a breakfast bar.
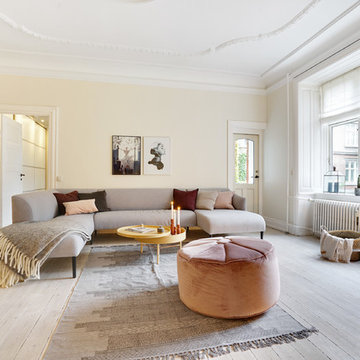
Jason Vosper
Stue holdt i smukke rosa og grå farver. Skaber både varme og ro
This is an example of a large scandinavian enclosed living room in Copenhagen with light hardwood flooring, no fireplace, beige walls and beige floors.
This is an example of a large scandinavian enclosed living room in Copenhagen with light hardwood flooring, no fireplace, beige walls and beige floors.
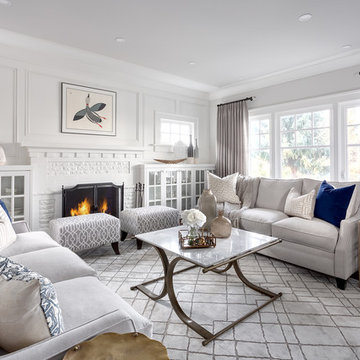
Beyond Beige Interior Design | www.beyondbeige.com | Ph: 604-876-3800 | Photography By Provoke Studios | Furniture Purchased From The Living Lab Furniture Co
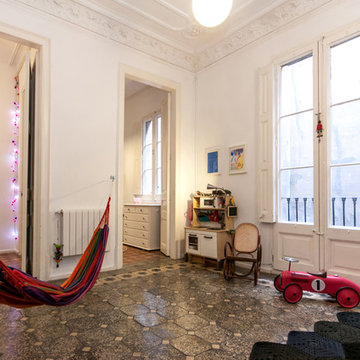
This is an example of a medium sized traditional gender neutral kids' bedroom in Barcelona with white walls and ceramic flooring.
29 Home Design Ideas, Pictures and Inspiration
1



















