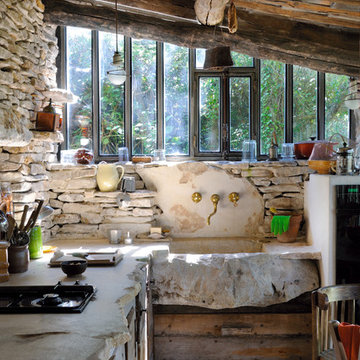268 Home Design Ideas, Pictures and Inspiration

Photo of a medium sized nautical l-shaped enclosed kitchen in Boston with an island, a belfast sink, white cabinets, dark hardwood flooring, flat-panel cabinets, marble worktops, white splashback, ceramic splashback and stainless steel appliances.
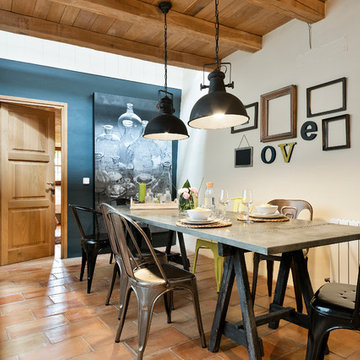
Design ideas for a medium sized country open plan dining room in Barcelona with white walls, terracotta flooring, no fireplace and a feature wall.
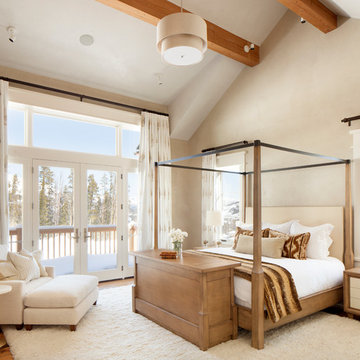
This is an example of a medium sized traditional master bedroom in Salt Lake City with beige walls, medium hardwood flooring and no fireplace.
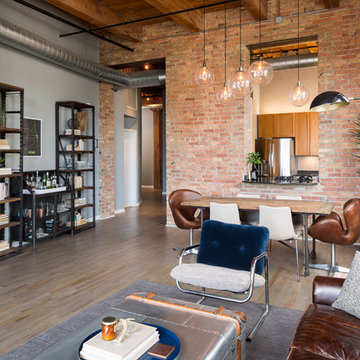
Jacob Hand;
Our client purchased a true Chicago loft in one of the city’s best locations and wanted to upgrade his developer-grade finishes and post-collegiate furniture. We stained the floors, installed concrete backsplash tile to the rafters and tailored his furnishings & fixtures to look as dapper as he does.

Casey Dunn
This is an example of a small farmhouse open plan living room in Austin with a wood burning stove, white walls and light hardwood flooring.
This is an example of a small farmhouse open plan living room in Austin with a wood burning stove, white walls and light hardwood flooring.

tommaso giunchi
This is an example of a medium sized contemporary open plan games room in Milan with white walls, medium hardwood flooring, a brick fireplace surround, no tv, a two-sided fireplace and beige floors.
This is an example of a medium sized contemporary open plan games room in Milan with white walls, medium hardwood flooring, a brick fireplace surround, no tv, a two-sided fireplace and beige floors.

AV Architects + Builders
Location: Great Falls, VA, USA
Our modern farm style home design was exactly what our clients were looking for. They had the charm and the landscape they wanted, but needed a boost to help accommodate a family of four. Our design saw us tear down their existing garage and transform the space into an entertaining family friendly kitchen. This addition moved the entry of the home to the other side and switched the view of the kitchen on the side of the home with more natural light. As for the ceilings, we went ahead and changed the traditional 7’8” ceilings to a 9’4” ceiling. Our decision to approach this home with smart design resulted in removing the existing stick frame roof and replacing it with engineered trusses to have a higher and wider roof, which allowed for the open plan to be implemented without the use of supporting beams. And once the finished product was complete, our clients had a home that doubled in space and created many more opportunities for entertaining and relaxing in style.
Stacy Zarin Photography

RB Hill
This is an example of a medium sized classic l-shaped open plan kitchen in Baltimore with flat-panel cabinets, medium wood cabinets, wood worktops, a submerged sink, beige splashback, stone tiled splashback, stainless steel appliances, medium hardwood flooring and an island.
This is an example of a medium sized classic l-shaped open plan kitchen in Baltimore with flat-panel cabinets, medium wood cabinets, wood worktops, a submerged sink, beige splashback, stone tiled splashback, stainless steel appliances, medium hardwood flooring and an island.
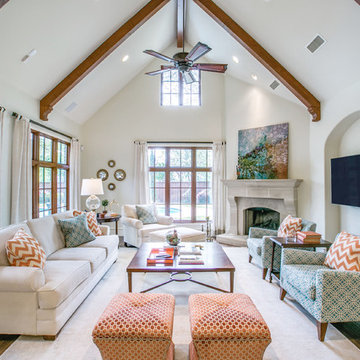
Designing our clients’ space in Alta Vista, the concept was to accentuate the room’s architectural beauty while infusing pattern and color to pull in the natural splendor of the outdoors. We incorporated bold colors, loved by our clients, pairing them with neutral tones to create balance. Each element packs a punch individually yet allows the eye to cohesively perceive one space. This inviting room emits warmth and comfort for all seasons and entertaining occasions.
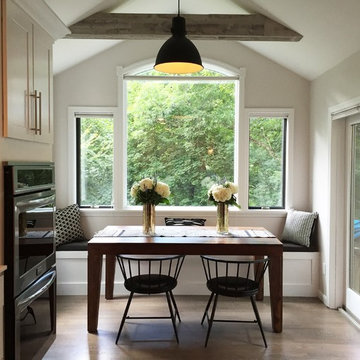
This is an example of a medium sized traditional kitchen/diner in New York with white cabinets and light hardwood flooring.
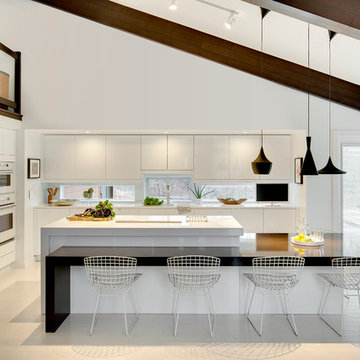
SpaceCrafting
This is an example of a large scandi kitchen in Minneapolis with a submerged sink, flat-panel cabinets, white cabinets, engineered stone countertops, white splashback, white appliances, light hardwood flooring and an island.
This is an example of a large scandi kitchen in Minneapolis with a submerged sink, flat-panel cabinets, white cabinets, engineered stone countertops, white splashback, white appliances, light hardwood flooring and an island.
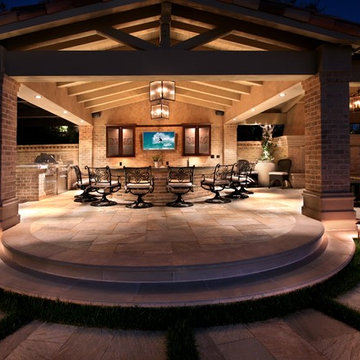
Design ideas for a medium sized contemporary back patio in Orange County with a gazebo, natural stone paving and a bar area.
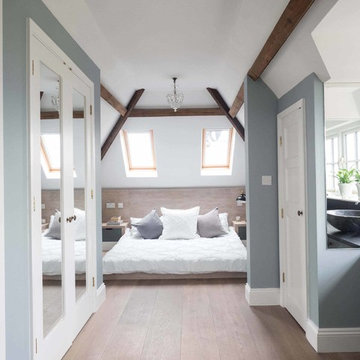
Photo of a medium sized rural guest loft bedroom in Gloucestershire with light hardwood flooring and blue walls.
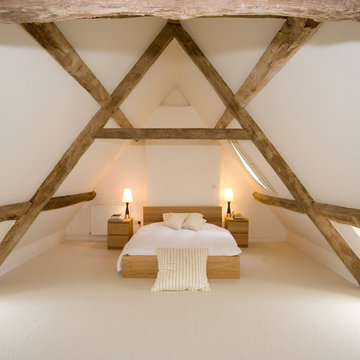
Andy Marshall @fotofacade
Design ideas for a medium sized contemporary loft bedroom in Gloucestershire with white walls and carpet.
Design ideas for a medium sized contemporary loft bedroom in Gloucestershire with white walls and carpet.
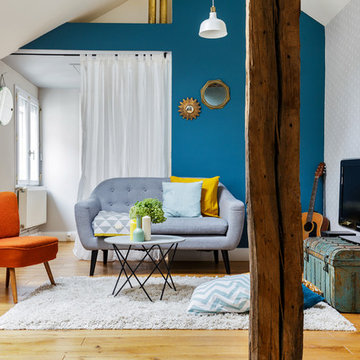
Design ideas for an eclectic formal and grey and teal enclosed living room feature wall in Paris with blue walls, light hardwood flooring and a freestanding tv.
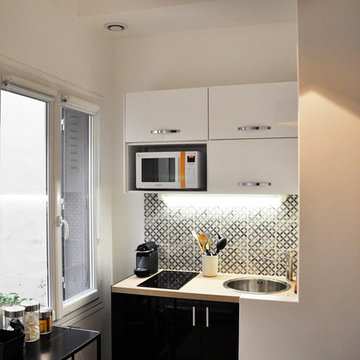
Vue de la cuisine très compacte mais avec frigo sous plan, combiné micro-onde, table cuisson, évier.
La crédence est en aspect carreaux de ciment.
Photo of a medium sized contemporary l-shaped enclosed kitchen in Paris with black cabinets and no island.
Photo of a medium sized contemporary l-shaped enclosed kitchen in Paris with black cabinets and no island.
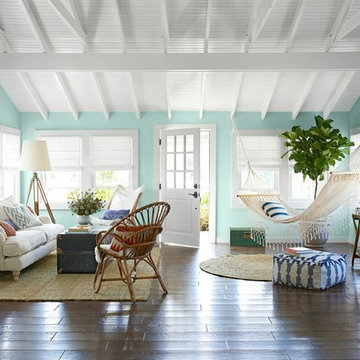
The open plan living gave us room to play with layout, but also put in some special and unexpected touches. Who wouldn't want a hammock indoors?
Natural fiber rugs help to ground the spaces, while white washed wood ceilings keep it all light and fresh.
Photo: Alec Hemer
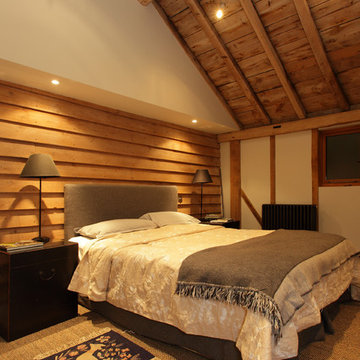
Richard Warburton Photography
This is an example of a medium sized rustic bedroom in Hampshire with carpet.
This is an example of a medium sized rustic bedroom in Hampshire with carpet.

Alex Hayden
This is an example of a medium sized classic kitchen/dining room in Seattle with concrete flooring, white walls, a standard fireplace, a concrete fireplace surround and brown floors.
This is an example of a medium sized classic kitchen/dining room in Seattle with concrete flooring, white walls, a standard fireplace, a concrete fireplace surround and brown floors.
268 Home Design Ideas, Pictures and Inspiration
1




















