175 Home Design Ideas, Pictures and Inspiration

The mix of stain finishes and style was intentfully done. Photo Credit: Rod Foster
Design ideas for a medium sized traditional galley open plan kitchen in Orange County with a belfast sink, recessed-panel cabinets, medium wood cabinets, granite worktops, blue splashback, cement tile splashback, stainless steel appliances, an island, ceramic flooring, beige floors and black worktops.
Design ideas for a medium sized traditional galley open plan kitchen in Orange County with a belfast sink, recessed-panel cabinets, medium wood cabinets, granite worktops, blue splashback, cement tile splashback, stainless steel appliances, an island, ceramic flooring, beige floors and black worktops.
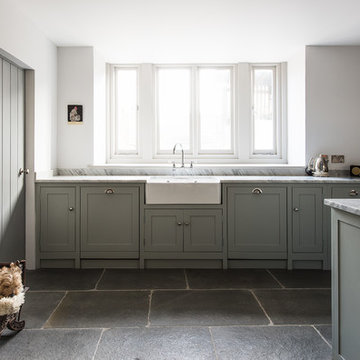
Design ideas for a medium sized farmhouse kitchen in Gloucestershire with a belfast sink, shaker cabinets, marble worktops, slate flooring, an island and grey cabinets.
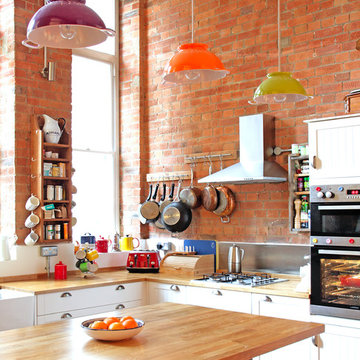
Three colourful custom-made colander lights add a splash of colour to this open-plan kitchen in a converted Victorian school house. The kitchen island is custom-made out of a vintage oak chest.
Photography by Fisher Hart

This sleek, contemporary kitchen is a piece of art. From the two story range hood with its angled window to the flat paneled cabinets with opaque glass inserts to the stainless steel accents, this kitchen is a showstopper.

Design ideas for a large classic u-shaped kitchen/diner in New York with a belfast sink, flat-panel cabinets, white cabinets, marble worktops, white splashback, metro tiled splashback, stainless steel appliances, dark hardwood flooring, an island and brown floors.
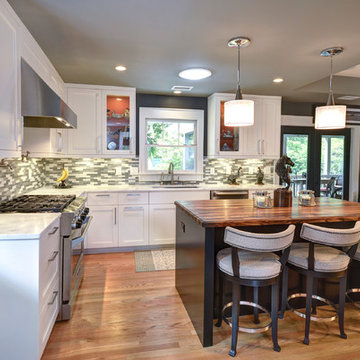
Photography by William Quarles
Cabinetry designed and built by Robert Paige Cabinetry
Photo of a medium sized traditional l-shaped open plan kitchen in Charleston with shaker cabinets, white cabinets, wood worktops, grey splashback, stainless steel appliances, a single-bowl sink, glass tiled splashback, an island and light hardwood flooring.
Photo of a medium sized traditional l-shaped open plan kitchen in Charleston with shaker cabinets, white cabinets, wood worktops, grey splashback, stainless steel appliances, a single-bowl sink, glass tiled splashback, an island and light hardwood flooring.
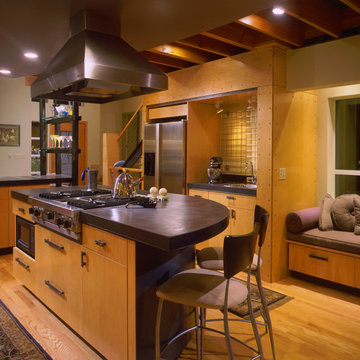
This is an example of a contemporary l-shaped kitchen/diner in Seattle with concrete worktops.

A view of the kitchen where the custom ceiling is cut out to provide a slot for the hanging track lighting.
Photo of a medium sized modern open plan kitchen in San Francisco with an integrated sink, stainless steel worktops, flat-panel cabinets, stainless steel appliances, medium wood cabinets, light hardwood flooring and an island.
Photo of a medium sized modern open plan kitchen in San Francisco with an integrated sink, stainless steel worktops, flat-panel cabinets, stainless steel appliances, medium wood cabinets, light hardwood flooring and an island.

Mid-Century Modern Kitchen Remodel in Seattle featuring mirrored backsplash with Cherry cabinets and Marmoleum flooring.
Jeff Beck Photography
Photo of a medium sized retro l-shaped kitchen in Seattle with flat-panel cabinets, medium wood cabinets, stainless steel appliances, mirror splashback, a submerged sink, an island, composite countertops, lino flooring and red floors.
Photo of a medium sized retro l-shaped kitchen in Seattle with flat-panel cabinets, medium wood cabinets, stainless steel appliances, mirror splashback, a submerged sink, an island, composite countertops, lino flooring and red floors.

Дизайнер интерьера - Татьяна Архипова, фото - Михаил Лоскутов
Inspiration for a small classic galley kitchen in Moscow with a submerged sink, recessed-panel cabinets, grey cabinets, engineered stone countertops, white splashback, marble splashback, stainless steel appliances, medium hardwood flooring, an island, grey floors and white worktops.
Inspiration for a small classic galley kitchen in Moscow with a submerged sink, recessed-panel cabinets, grey cabinets, engineered stone countertops, white splashback, marble splashback, stainless steel appliances, medium hardwood flooring, an island, grey floors and white worktops.

This is an example of a small classic single-wall open plan kitchen in Moscow with a built-in sink, flat-panel cabinets, beige cabinets, engineered stone countertops, beige splashback, stone slab splashback, light hardwood flooring, an island, beige floors and beige worktops.
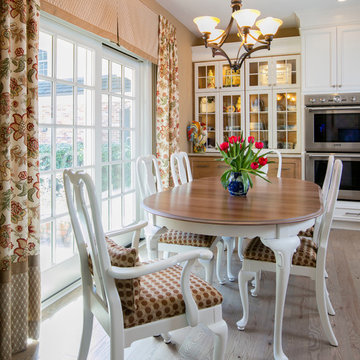
The existing kitchen table was painted white on the bottom, as were all of the Queen Anne Chairs, for a fresh new look!
Geoffrey Hodgdon Photography
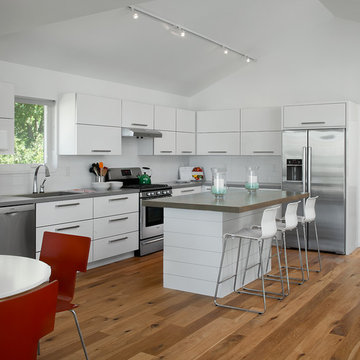
Contemporary kitchen/diner in Grand Rapids with flat-panel cabinets, white cabinets, wood worktops, white splashback, ceramic splashback, stainless steel appliances, medium hardwood flooring and an island.
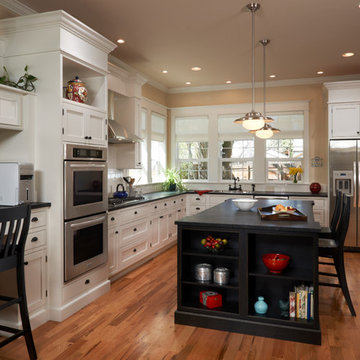
Adhering to the homeowner's request for lots of light, we designed the kitchen with few upper cabinets. Moss Photography - www.mossphotography.com
Inspiration for a medium sized classic l-shaped kitchen/diner in Denver with shaker cabinets, white cabinets, soapstone worktops, white splashback, metro tiled splashback, stainless steel appliances, a built-in sink, light hardwood flooring and an island.
Inspiration for a medium sized classic l-shaped kitchen/diner in Denver with shaker cabinets, white cabinets, soapstone worktops, white splashback, metro tiled splashback, stainless steel appliances, a built-in sink, light hardwood flooring and an island.
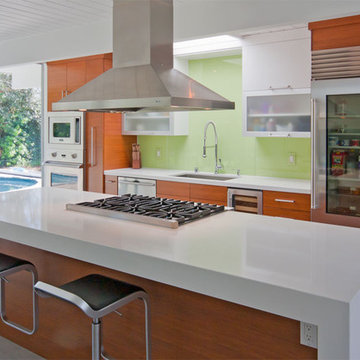
Contemporary kitchen using Crystal Cabinets in an Eichler home.
Inspiration for a medium sized contemporary galley kitchen/diner in San Francisco with stainless steel appliances, flat-panel cabinets, engineered stone countertops, green splashback, glass sheet splashback, porcelain flooring, medium wood cabinets and an island.
Inspiration for a medium sized contemporary galley kitchen/diner in San Francisco with stainless steel appliances, flat-panel cabinets, engineered stone countertops, green splashback, glass sheet splashback, porcelain flooring, medium wood cabinets and an island.
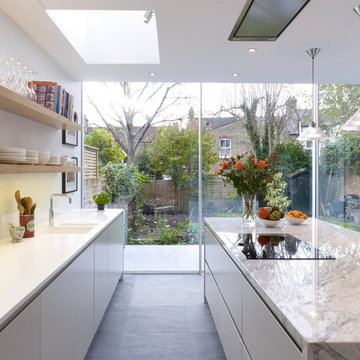
www.pollytootal.com - Polly Tootal
This is an example of a large contemporary grey and cream galley open plan kitchen in London with an integrated sink, flat-panel cabinets, grey cabinets, marble worktops, white splashback, glass sheet splashback, ceramic flooring and an island.
This is an example of a large contemporary grey and cream galley open plan kitchen in London with an integrated sink, flat-panel cabinets, grey cabinets, marble worktops, white splashback, glass sheet splashback, ceramic flooring and an island.

photography: Todd Gieg
This is an example of a medium sized bohemian l-shaped enclosed kitchen in Boston with a submerged sink, shaker cabinets, yellow cabinets, soapstone worktops and stainless steel appliances.
This is an example of a medium sized bohemian l-shaped enclosed kitchen in Boston with a submerged sink, shaker cabinets, yellow cabinets, soapstone worktops and stainless steel appliances.

This photo is taken from the newly-added family room. The column in the kitchen island is where the old house ended. The dining room is to the right, and the family room is behind the photographer.
Featured Project on Houzz
http://www.houzz.com/ideabooks/19481561/list/One-Big-Happy-Expansion-for-Michigan-Grandparents
Interior Design: Lauren King Interior Design
Contractor: Beechwood Building and Design
Photo: Steve Kuzma Photography
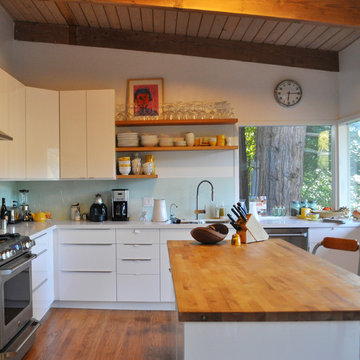
Design ideas for a medium sized modern l-shaped open plan kitchen in San Francisco with stainless steel appliances, glass sheet splashback, a submerged sink, flat-panel cabinets, medium wood cabinets, engineered stone countertops, white splashback, dark hardwood flooring and an island.

Project: 6000 sq. ft. Pebble Beach estate. Kitchen and Breakfast Nook.
Medium sized traditional galley enclosed kitchen in Seattle with tile countertops, a double-bowl sink, shaker cabinets, light wood cabinets, white splashback, ceramic splashback, medium hardwood flooring and an island.
Medium sized traditional galley enclosed kitchen in Seattle with tile countertops, a double-bowl sink, shaker cabinets, light wood cabinets, white splashback, ceramic splashback, medium hardwood flooring and an island.
175 Home Design Ideas, Pictures and Inspiration
1



















