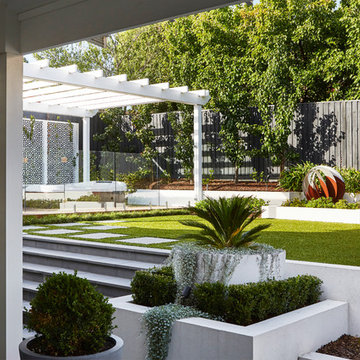54 Home Design Ideas, Pictures and Inspiration
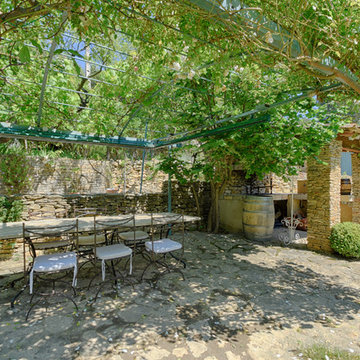
Photographie immobilière d'extéieur, de jardin...
©Marc Julien
Design ideas for a large mediterranean back patio in Marseille with an outdoor kitchen, natural stone paving and a pergola.
Design ideas for a large mediterranean back patio in Marseille with an outdoor kitchen, natural stone paving and a pergola.
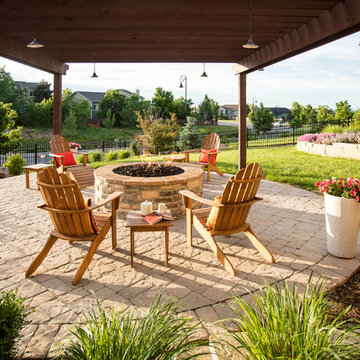
Photo of a large traditional back patio in Denver with concrete paving and a fire feature.

Mill House façade, design and photography by Duncan McRoberts...
This is an example of a large and white country two floor house exterior in Portland with wood cladding, a pitched roof and a metal roof.
This is an example of a large and white country two floor house exterior in Portland with wood cladding, a pitched roof and a metal roof.
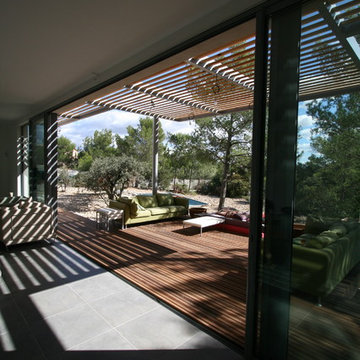
CONCEPT DEDANS-DEHORS ENTRE LA PIÈCE À VIVRE ET LA TERRASSE BOIS DE MÊME NIVEAU
Large contemporary back terrace in Montpellier with an awning.
Large contemporary back terrace in Montpellier with an awning.
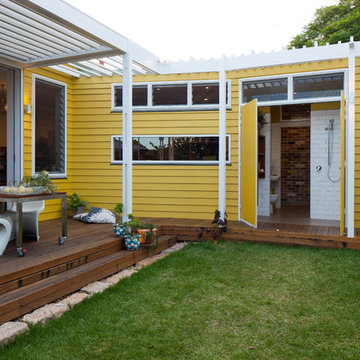
Douglas Frost
This is an example of a small and yellow eclectic bungalow house exterior in Sydney with wood cladding and a flat roof.
This is an example of a small and yellow eclectic bungalow house exterior in Sydney with wood cladding and a flat roof.

Design: modernedgedesign.com
Photo: Edmunds Studios Photography
Inspiration for a medium sized contemporary back patio in Milwaukee with a fire feature, a pergola and concrete slabs.
Inspiration for a medium sized contemporary back patio in Milwaukee with a fire feature, a pergola and concrete slabs.
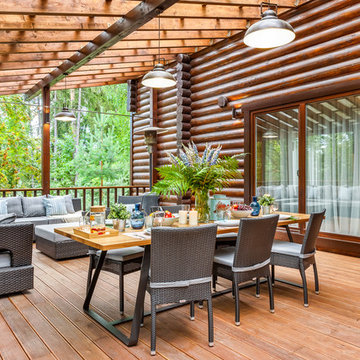
Открытая терраса в загородном бревенчатом доме. Авторы Диана Генералова, Марина Каманина, фотограф Михаил Калинин
Large rustic side terrace in Moscow with a pergola.
Large rustic side terrace in Moscow with a pergola.
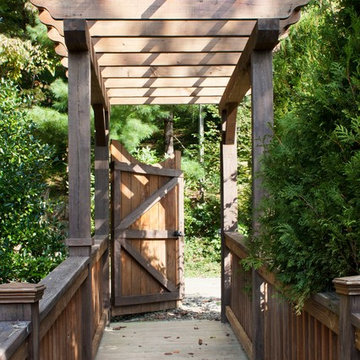
J Weiland
Medium sized traditional back garden in Other with decking and a garden path.
Medium sized traditional back garden in Other with decking and a garden path.
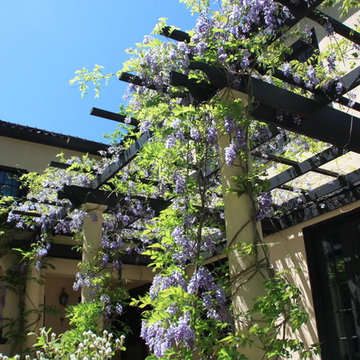
The Pattie Group Inc.
Inspiration for a medium sized mediterranean back patio in Cleveland with a pergola.
Inspiration for a medium sized mediterranean back patio in Cleveland with a pergola.
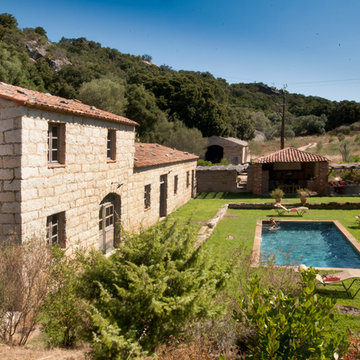
eric.béber.photo
This is an example of a medium sized country split-level house exterior in Corsica with stone cladding and a pitched roof.
This is an example of a medium sized country split-level house exterior in Corsica with stone cladding and a pitched roof.
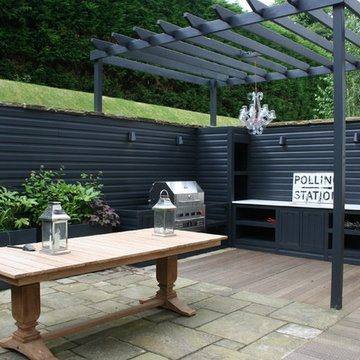
Paul Robinson
Inspiration for a medium sized classic patio in Other with a bbq area.
Inspiration for a medium sized classic patio in Other with a bbq area.
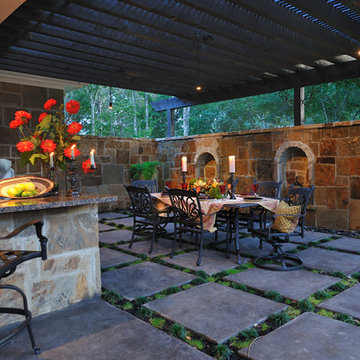
The outdoor kitchen is complemented by a bar and adjacent dining area with pergola. Oversized patio pavers interspersed with groundcover and a stone wall with decorative niches add to the ambience of this space.
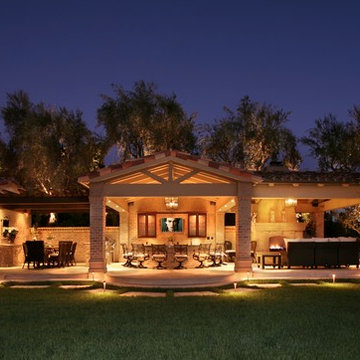
Inspiration for a medium sized mediterranean back patio in Los Angeles with a bar area.
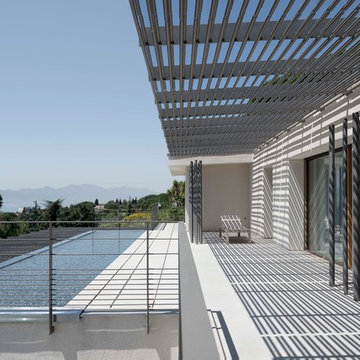
David HUGUENIN
This is an example of a large contemporary back rectangular lengths swimming pool in Marseille with concrete slabs.
This is an example of a large contemporary back rectangular lengths swimming pool in Marseille with concrete slabs.
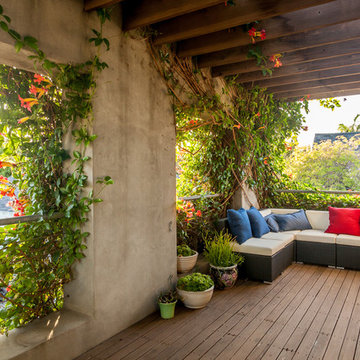
Shawn Bishop
This is an example of a medium sized mediterranean back terrace in Los Angeles with a pergola and a living wall.
This is an example of a medium sized mediterranean back terrace in Los Angeles with a pergola and a living wall.
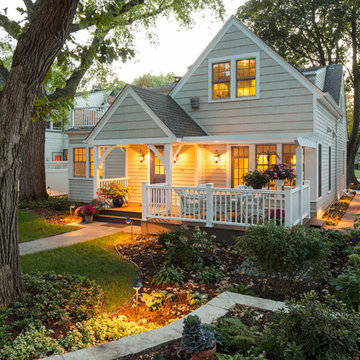
- Interior Designer: InUnison Design, Inc. - Christine Frisk
- Architect: SALA Architects - Paul Buum
- Builder: Flynn Construction
- Photographer: Troy Thies

Hand-crafted using traditional joinery techniques, this outdoor kitchen is made from hard-wearing Iroko wood and finished with stainless steel hardware ensuring the longevity of this Markham cabinetry. With a classic contemporary design that suits the modern, manicured style of the country garden, this outdoor kitchen has the balance of simplicity, scale and proportion that H|M is known for.
Using an L-shape configuration set within a custom designed permanent timber gazebo, this outdoor kitchen is cleverly zoned to include all of the key spaces required in an indoor kitchen for food prep, grilling and clearing away. On the right-hand side of the kitchen is the cooking run featuring the mighty 107cm Wolf outdoor gas grill. Already internationally established as an industrial heavyweight in the luxury range cooker market, Wolf have taken outdoor cooking to the next level with this behemoth of a barbeque. Designed and built to stand the test of time and exponentially more accurate than a standard barbeque, the Wolf outdoor gas grill also comes with a sear zone and infrared rotisserie spit as standard.
To assist with food prep, positioned underneath the counter to the left of the Wolf outdoor grill is a pull-out bin with separate compartments for food waste and recycling. Additional storage to the right is utilised for storing the LPG gas canister ensuring the overall look and feel of the outdoor kitchen is free from clutter and from a practical point of view, protected from the elements.
Just like the indoor kitchen, the key to a successful outdoor kitchen design is the zoning of the space – think about all the usual things like food prep, cooking and clearing away and make provision for those activities accordingly. In terms of the actual positioning of the kitchen think about the sun and where it is during the afternoons and early evening which will be the time this outdoor kitchen is most in use. A timber gazebo will provide shelter from the direct sunlight and protection from the elements during the winter months. Stone flooring that can withstand a few spills here and there is essential, and always incorporate a seating area than can be scaled up or down according to your entertaining needs.
Photo Credit - Paul Craig
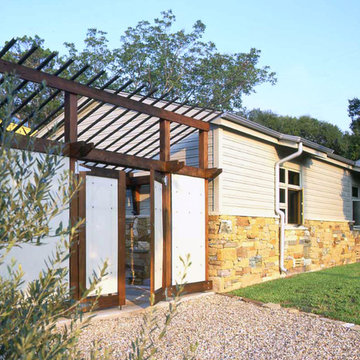
While it is a modest 2,500 sf, the Courtyard Residence is richly appointed with stone, steel and wood details. This photo shows the tongue and groove porch ceiling, steel brackets at the roof eave and the beautiful drystack limestone underpinnng. Please note the roof drain cleverly hidden in the stone work.
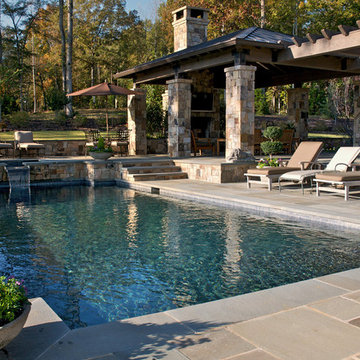
Design ideas for a medium sized rustic back rectangular swimming pool in Atlanta with a water feature and natural stone paving.
54 Home Design Ideas, Pictures and Inspiration
1




















