Home

The shower in the Master Bathroom.
Photographer: Rob Karosis
Photo of a large rural ensuite bathroom in New York with a corner shower, white tiles, metro tiles, white walls, slate flooring, black floors, a hinged door, a freestanding bath and feature lighting.
Photo of a large rural ensuite bathroom in New York with a corner shower, white tiles, metro tiles, white walls, slate flooring, black floors, a hinged door, a freestanding bath and feature lighting.

Emily Followill
Medium sized farmhouse kitchen in Atlanta with white cabinets, stainless steel appliances, medium hardwood flooring, a breakfast bar, brown floors, a submerged sink, marble worktops, white splashback, white worktops and beaded cabinets.
Medium sized farmhouse kitchen in Atlanta with white cabinets, stainless steel appliances, medium hardwood flooring, a breakfast bar, brown floors, a submerged sink, marble worktops, white splashback, white worktops and beaded cabinets.

The ensuite is a luxurious space offering all the desired facilities. The warm theme of all rooms echoes in the materials used. The vanity was created from Recycled Messmate with a horizontal grain, complemented by the polished concrete bench top. The walk in double shower creates a real impact, with its black framed glass which again echoes with the framing in the mirrors and shelving.

Inspiration for a large contemporary galley open plan kitchen in Columbus with a submerged sink, flat-panel cabinets, black cabinets, quartz worktops, white splashback, marble splashback, stainless steel appliances, an island, grey floors and grey worktops.

Jean Bai/Konstrukt Photo
Inspiration for a small contemporary bathroom in San Francisco with flat-panel cabinets, medium wood cabinets, black tiles, ceramic tiles, white walls, a vessel sink, wooden worktops and brown worktops.
Inspiration for a small contemporary bathroom in San Francisco with flat-panel cabinets, medium wood cabinets, black tiles, ceramic tiles, white walls, a vessel sink, wooden worktops and brown worktops.

Stacy Zarin Goldberg
Inspiration for a medium sized rural u-shaped kitchen in Chicago with shaker cabinets, engineered stone countertops, white splashback, porcelain splashback, stainless steel appliances, porcelain flooring, an island, white worktops, a submerged sink and multi-coloured floors.
Inspiration for a medium sized rural u-shaped kitchen in Chicago with shaker cabinets, engineered stone countertops, white splashback, porcelain splashback, stainless steel appliances, porcelain flooring, an island, white worktops, a submerged sink and multi-coloured floors.

This kitchen features full overlay frameless cabinets in the Metro door style from Eclipse Cabinetry by Shiloh in Pearl White Melamine. Panel ready Sub-Zero column refrigerator and freezer flank the Wolf fuel professional range with custom hood.
Builder: J. Peterson Homes
Architect: Visbeen Architects
Kitchen and Cabinetry Design: TruKitchens
Photos: Ashley Avila Photography

This is a SMALL bathroom with a lot of punch! The double sink was painted black on the base to tie into the black accents on the floor. The subway tile was added to protect the space and make it super kid proof, since this is the bathroom closest to the pool!
Joe Kwon Photography
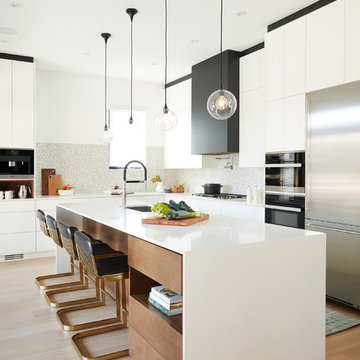
Inspiration for a large contemporary l-shaped kitchen/diner in Toronto with a submerged sink, flat-panel cabinets, white cabinets, composite countertops, white splashback, ceramic splashback, stainless steel appliances, medium hardwood flooring, an island, brown floors and white worktops.
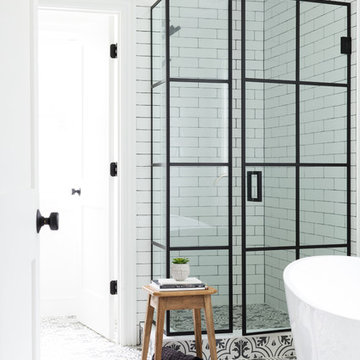
Design ideas for a medium sized country ensuite bathroom in New York with a freestanding bath, a corner shower, white tiles, ceramic tiles, white walls, porcelain flooring, white floors and a hinged door.

Lässig, coole Küche die Klassik mit Industry Elementen vereint.
Nina Struwe Photography
Inspiration for a medium sized contemporary galley open plan kitchen in Hamburg with black cabinets, wood worktops, white splashback, metro tiled splashback, stainless steel appliances, an island, brown floors, a submerged sink, flat-panel cabinets, medium hardwood flooring and beige worktops.
Inspiration for a medium sized contemporary galley open plan kitchen in Hamburg with black cabinets, wood worktops, white splashback, metro tiled splashback, stainless steel appliances, an island, brown floors, a submerged sink, flat-panel cabinets, medium hardwood flooring and beige worktops.

New View Photography
Medium sized urban shower room bathroom in Raleigh with black cabinets, a wall mounted toilet, white tiles, metro tiles, white walls, porcelain flooring, a submerged sink, engineered stone worktops, brown floors, an alcove shower, a sliding door, white worktops and flat-panel cabinets.
Medium sized urban shower room bathroom in Raleigh with black cabinets, a wall mounted toilet, white tiles, metro tiles, white walls, porcelain flooring, a submerged sink, engineered stone worktops, brown floors, an alcove shower, a sliding door, white worktops and flat-panel cabinets.

High Res Media
Inspiration for an expansive traditional l-shaped open plan kitchen in Phoenix with a submerged sink, shaker cabinets, white cabinets, grey splashback, stainless steel appliances, light hardwood flooring, an island, engineered stone countertops, marble splashback and beige floors.
Inspiration for an expansive traditional l-shaped open plan kitchen in Phoenix with a submerged sink, shaker cabinets, white cabinets, grey splashback, stainless steel appliances, light hardwood flooring, an island, engineered stone countertops, marble splashback and beige floors.

Large traditional open plan living room with white walls, light hardwood flooring, a plastered fireplace surround, beige floors and a ribbon fireplace.

Medium sized contemporary ensuite bathroom in San Francisco with flat-panel cabinets, light wood cabinets, black tiles, mosaic tiles, white walls, a submerged sink, black floors, white worktops and a floating vanity unit.
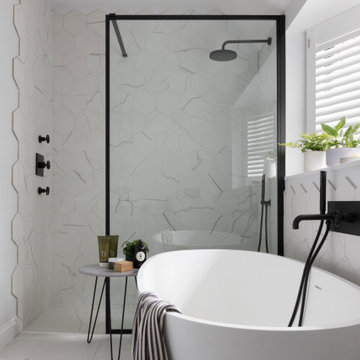
With busy lives as property developers, our clients approached our Head of Design, Louise Ashdown to tackle the bathroom refurbishment in their newly purchased home. It was a compact room that has become a contemporary family bathroom deluxe – with thanks to considered design and stylish fittings
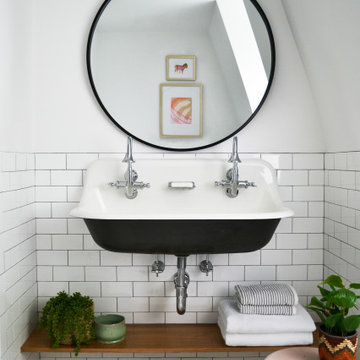
Inspiration for a traditional bathroom in New York with white tiles, metro tiles, white walls, mosaic tile flooring, a wall-mounted sink and multi-coloured floors.

Photo of a medium sized nautical shower room bathroom in Los Angeles with an alcove shower, a one-piece toilet, white tiles, ceramic tiles, white walls, ceramic flooring, a built-in sink, engineered stone worktops, black floors, a hinged door, white worktops, flat-panel cabinets and light wood cabinets.

Beautiful leathered Caesarstone Pebble Honed – 4030H countertops and backsplash.
Inset cabinets by Walker Woodworking.
Hardware: Jeffrey Alexander Anwick Series – Brushed Pewter
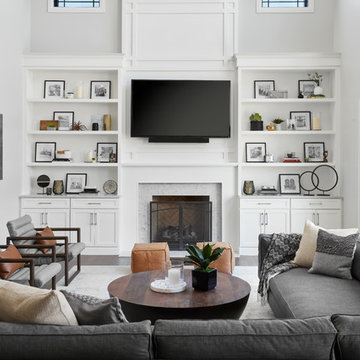
Design ideas for a traditional games room in Chicago with grey walls, dark hardwood flooring, a standard fireplace, a stone fireplace surround and a wall mounted tv.
1



















