Exposed Brick 404 Home Design Ideas, Pictures and Inspiration

Inspiration for a large classic back patio in New York with a potted garden, no cover and natural stone paving.
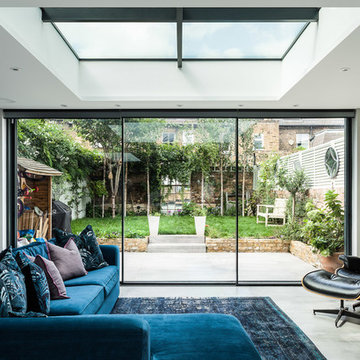
We were approached by this client who wanted to bring as much light as possible into their Victorian home renovation. The result was the installation of floor to ceiling internal steel partitions to the central home office which allowed light to floor through the whole of the ground floor. The external sliding doors used were made from our slimline system which has minimal sight-lines and incorporates high performance glass. These were used on the upper floors also as windows.

This children's room has an exposed brick wall feature with a pink ombre design, a built-in bench with storage below the window, and light wood flooring.

Design ideas for a large urban l-shaped kitchen/diner in Los Angeles with a belfast sink, shaker cabinets, black cabinets, red splashback, brick splashback, stainless steel appliances, laminate floors, an island, brown floors and white worktops.

Mid-Century Modern Living Room- white brick fireplace, paneled ceiling, spotlights, blue accents, sliding glass door, wood floor
Inspiration for a medium sized retro open plan living room in Columbus with white walls, dark hardwood flooring, a brick fireplace surround, brown floors and a standard fireplace.
Inspiration for a medium sized retro open plan living room in Columbus with white walls, dark hardwood flooring, a brick fireplace surround, brown floors and a standard fireplace.

A prior great room addition was made more open and functional with an optimal seating arrangement, flexible furniture options. The brick wall ties the space to the original portion of the home, as well as acting as a focal point.

Inspiration for a large classic kitchen/diner in San Francisco with marble worktops, red splashback, brick splashback, stainless steel appliances, an island, grey floors, grey worktops, a submerged sink, recessed-panel cabinets and medium wood cabinets.

This pre-civil war post and beam home built circa 1860 features restored woodwork, reclaimed antique fixtures, a 1920s style bathroom, and most notably, the largest preserved section of haint blue paint in Savannah, Georgia. Photography by Atlantic Archives

This mid-century modern was a full restoration back to this home's former glory. The vertical grain fir ceilings were reclaimed, refinished, and reinstalled. The floors were a special epoxy blend to imitate terrazzo floors that were so popular during this period. Reclaimed light fixtures, hardware, and appliances put the finishing touches on this remodel.
Photo credit - Inspiro 8 Studios
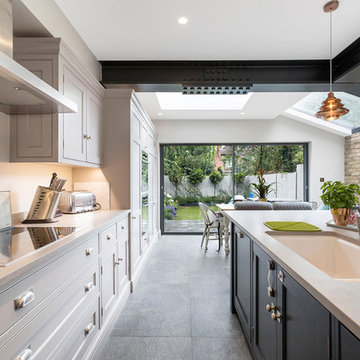
Inspiration for a medium sized contemporary single-wall open plan kitchen in London with an integrated sink, shaker cabinets, grey cabinets, concrete worktops, white splashback, stainless steel appliances, concrete flooring, an island and grey floors.
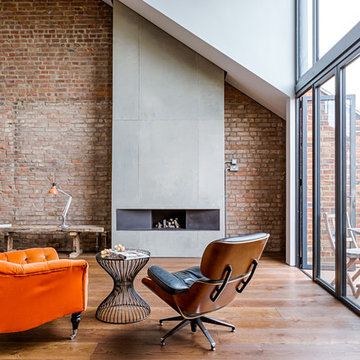
Lind & Cummings Design Photography
Medium sized urban living room in London with dark hardwood flooring, a ribbon fireplace, a metal fireplace surround and brown floors.
Medium sized urban living room in London with dark hardwood flooring, a ribbon fireplace, a metal fireplace surround and brown floors.

Luxurious modern sanctuary, remodeled 1957 mid-century architectural home is located in the hills just off the Famous Sunset Strip. The living area has 2 separate sitting areas that adorn a large stone fireplace while looking over a stunning view of the city.
I wanted to keep the original footprint of the house and some of the existing furniture. With the magic of fabric, rugs, accessories and upholstery this property was transformed into a new modern property.

Inspiration for a large traditional craft room in Denver with grey walls, slate flooring, a freestanding desk and no fireplace.
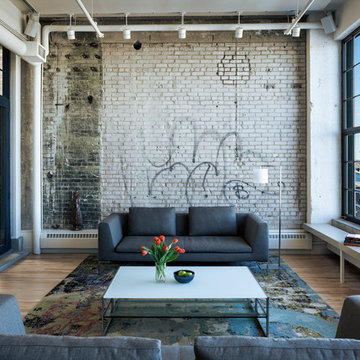
Graffiti Wall as art and exposed wall is a palimpsest illustrating the building history of many uses over a century of use
Don Wong Photo, Inc
This is an example of a large industrial living room in Minneapolis with light hardwood flooring.
This is an example of a large industrial living room in Minneapolis with light hardwood flooring.

This large kitchen in a converted schoolhouse needed an unusual approach. The owners wanted an eclectic look – using a diverse range of styles, shapes, sizes, colours and finishes.
The final result speaks for itself – an amazing, quirky and edgy design. From the black sink unit with its ornate mouldings to the oak and beech butcher’s block, from the blue and cream solid wood cupboards with a mix of granite and wooden worktops to the more subtle free-standing furniture in the utility.
Top of the class in every respect!
Photo: www.clivedoyle.com

Photography by Eduard Hueber / archphoto
North and south exposures in this 3000 square foot loft in Tribeca allowed us to line the south facing wall with two guest bedrooms and a 900 sf master suite. The trapezoid shaped plan creates an exaggerated perspective as one looks through the main living space space to the kitchen. The ceilings and columns are stripped to bring the industrial space back to its most elemental state. The blackened steel canopy and blackened steel doors were designed to complement the raw wood and wrought iron columns of the stripped space. Salvaged materials such as reclaimed barn wood for the counters and reclaimed marble slabs in the master bathroom were used to enhance the industrial feel of the space.

Inspiration for a large scandi u-shaped kitchen in Barcelona with flat-panel cabinets, medium wood cabinets, composite countertops, white splashback, stainless steel appliances, light hardwood flooring and an island.

Tom Jenkins Photography
Fireplace: Fireside Hearth & Stone
Floors: Olde Savannah Hardwood Flooring
Paint color: Sherwin Williams 7008 (Alabaster)
Large beach style open plan games room in Charleston with white walls, light hardwood flooring, a brick fireplace surround, a wall mounted tv and a standard fireplace.
Large beach style open plan games room in Charleston with white walls, light hardwood flooring, a brick fireplace surround, a wall mounted tv and a standard fireplace.

What was once a closed up galley kitchen with awkward eating area has turned into a handsome and modern open concept kitchen with seated waterfall island.Glass wall tile adds texture to the space. A mirrored bar area finishes off the room and makes it perfect for entertaining. Glass tile by Dal Tile. Cabinetry by Diamond Distinction. Countertops by Ceasarstone. Photos by Michael Patrick Lefebvre
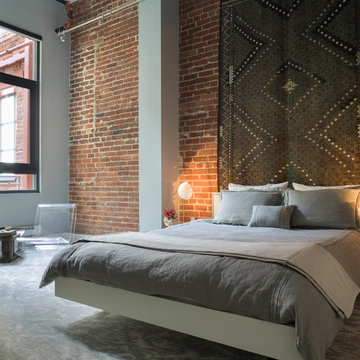
• Custom designed loft bedroom
• Furniture + accessory procurement
• White platform bed - BoConcept
• Custom linens - Fabricated by Stitch
• Vintage Textile - Tony Kitz Gallery
• Round dark wood nightstands - Halifax Ball
• Table lamps - Post Kristit
• Ghost chair - Kartell LCP Lounge
• Tribal wood side table
• Exposed brick wall
Exposed Brick 404 Home Design Ideas, Pictures and Inspiration
1



















