Black Doors 85 Home Design Ideas, Pictures and Inspiration
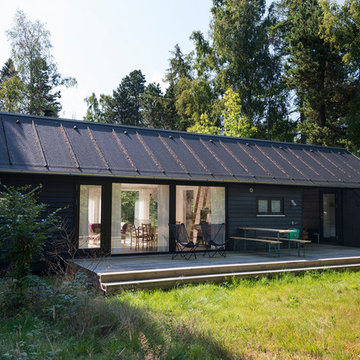
Inspiration for a black and medium sized scandi bungalow house exterior in Other with a pitched roof and wood cladding.
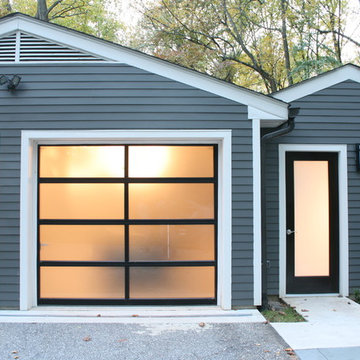
Our clients wanted to create a room that would bring them closer to the outdoors; a room filled with natural lighting; and a venue to spotlight a modern fireplace.
Early in the design process, our clients wanted to replace their existing, outdated, and rundown screen porch, but instead decided to build an all-season sun room. The space was intended as a quiet place to read, relax, and enjoy the view.
The sunroom addition extends from the existing house and is nestled into its heavily wooded surroundings. The roof of the new structure reaches toward the sky, enabling additional light and views.
The floor-to-ceiling magnum double-hung windows with transoms, occupy the rear and side-walls. The original brick, on the fourth wall remains exposed; and provides a perfect complement to the French doors that open to the dining room and create an optimum configuration for cross-ventilation.
To continue the design philosophy for this addition place seamlessly merged natural finishes from the interior to the exterior. The Brazilian black slate, on the sunroom floor, extends to the outdoor terrace; and the stained tongue and groove, installed on the ceiling, continues through to the exterior soffit.
The room's main attraction is the suspended metal fireplace; an authentic wood-burning heat source. Its shape is a modern orb with a commanding presence. Positioned at the center of the room, toward the rear, the orb adds to the majestic interior-exterior experience.
This is the client's third project with place architecture: design. Each endeavor has been a wonderful collaboration to successfully bring this 1960s ranch-house into twenty-first century living.

Green and large victorian two floor detached house in Chicago with mixed cladding, a pitched roof and a shingle roof.

Hamilton Photography
Large traditional foyer in Other with white walls, limestone flooring, a double front door, white floors and a black front door.
Large traditional foyer in Other with white walls, limestone flooring, a double front door, white floors and a black front door.
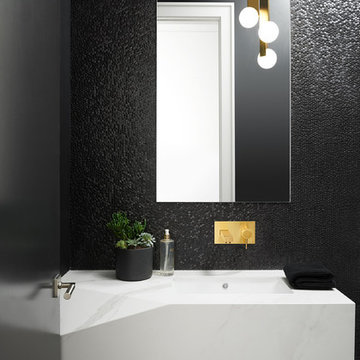
alex lukey photography
Photo of a small contemporary cloakroom in Toronto with black tiles, black walls, white worktops and an integrated sink.
Photo of a small contemporary cloakroom in Toronto with black tiles, black walls, white worktops and an integrated sink.
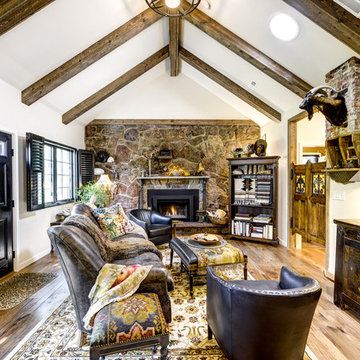
The ceiling was opened and new beams were added. The original moss rock fireplace was updated. Wood floors were added throughout, and new built- in shelves were added to feature special pieces.
Darrin Harris Frisby
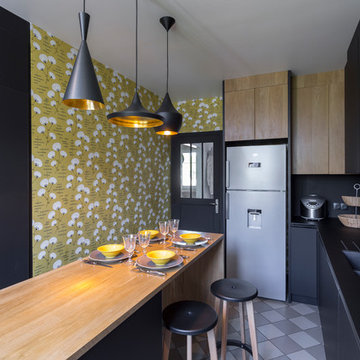
Cuisine sur-mesure - façade chêne et fenix noir mat.
Niches bibliothèque et électroménager - Ilot en chêne
Photographe - Olivier HALLOT
This is an example of a large contemporary enclosed kitchen in Paris with black splashback, stainless steel appliances, an island, grey floors, a double-bowl sink, flat-panel cabinets, black cabinets, wood worktops and beige worktops.
This is an example of a large contemporary enclosed kitchen in Paris with black splashback, stainless steel appliances, an island, grey floors, a double-bowl sink, flat-panel cabinets, black cabinets, wood worktops and beige worktops.
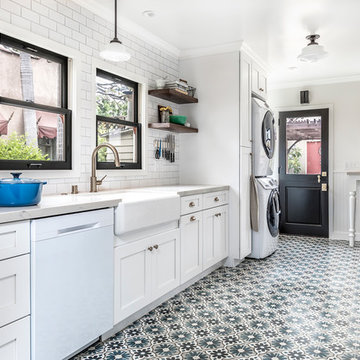
Taking a step back to take in all the beauty.
Medium sized farmhouse galley enclosed kitchen in Los Angeles with white cabinets, marble worktops, white splashback, ceramic splashback, white appliances, cement flooring, no island, multi-coloured floors, a belfast sink and shaker cabinets.
Medium sized farmhouse galley enclosed kitchen in Los Angeles with white cabinets, marble worktops, white splashback, ceramic splashback, white appliances, cement flooring, no island, multi-coloured floors, a belfast sink and shaker cabinets.
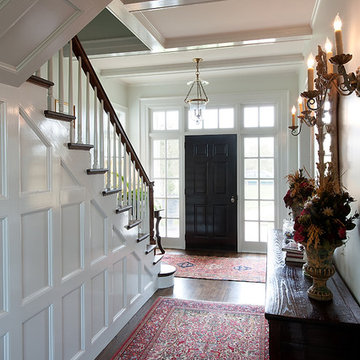
This is an example of a medium sized classic foyer in Dallas with a single front door, a black front door, white walls and dark hardwood flooring.
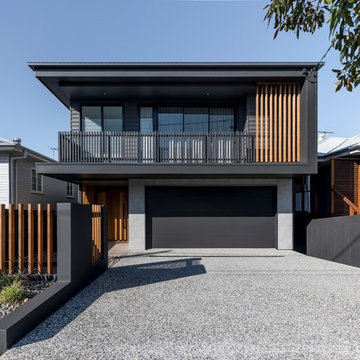
Inspiration for a black contemporary two floor detached house in Brisbane with mixed cladding and a flat roof.
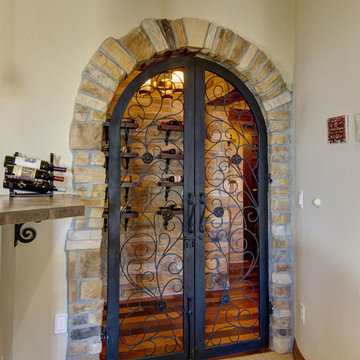
©Finished Basement Company
Inspiration for a medium sized mediterranean wine cellar in Denver with carpet, display racks and orange floors.
Inspiration for a medium sized mediterranean wine cellar in Denver with carpet, display racks and orange floors.
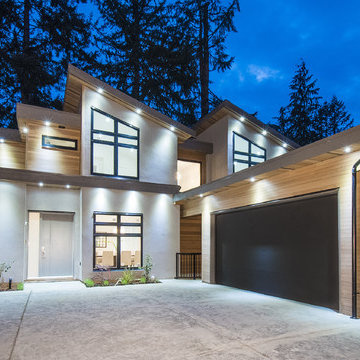
Design ideas for a medium sized and beige contemporary render detached house in Vancouver with three floors, a flat roof and a metal roof.
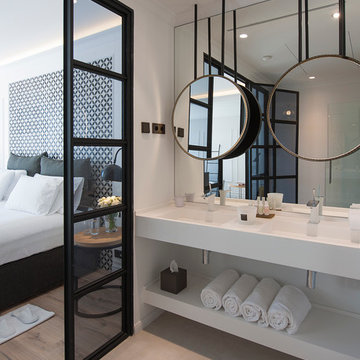
This is an example of a large traditional shower room bathroom in Barcelona with open cabinets, white cabinets, an alcove shower and an integrated sink.
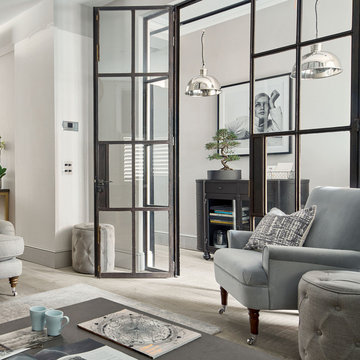
Laura Ashley Limited
Medium sized industrial formal open plan living room in Other with white walls and no tv.
Medium sized industrial formal open plan living room in Other with white walls and no tv.
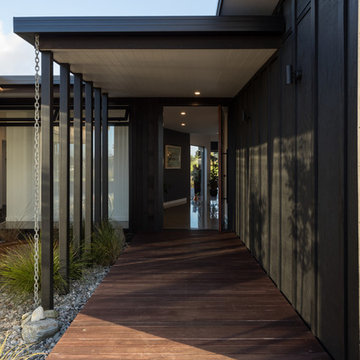
A single storied ‘H’ shaped floor plan was developed around a central courtyard. This provides ample opportunity to capture views and light from various internal spaces, while maintaining complete privacy between neighbours.
Photography by Mark Scowen
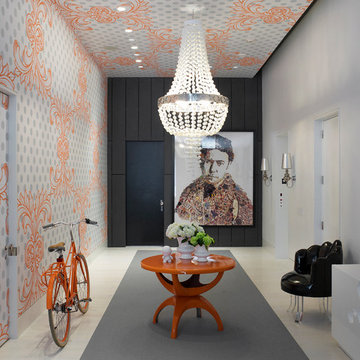
Photo of a medium sized contemporary foyer in New York with multi-coloured walls, a single front door, a black front door, porcelain flooring and a feature wall.
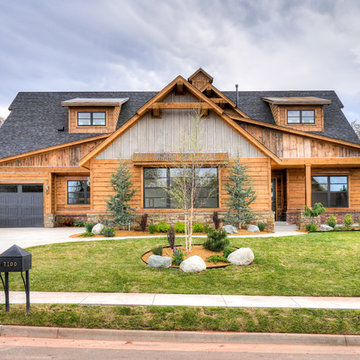
Inspiration for a medium sized and brown rustic two floor detached house in Oklahoma City with mixed cladding, a pitched roof and a shingle roof.
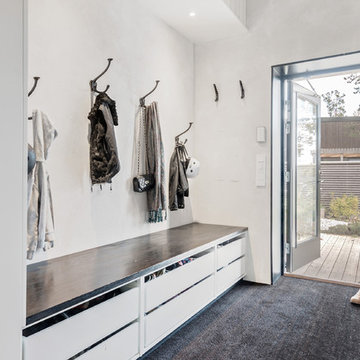
This is an example of a medium sized scandinavian boot room in Stockholm with white walls, carpet and black floors.
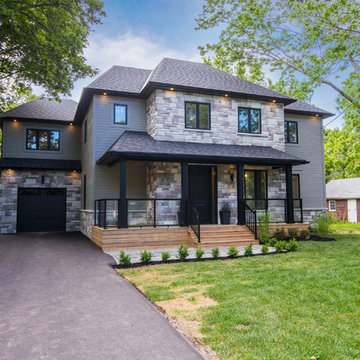
Photo of a medium sized and gey classic two floor detached house in Toronto with a hip roof, a shingle roof and mixed cladding.
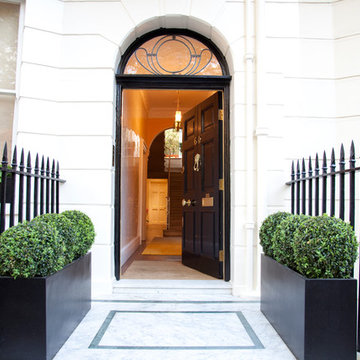
Entrance door with brass hardware and black wood planters. Stephen Perry and Mike Guest
Large traditional front door in London with a single front door and a black front door.
Large traditional front door in London with a single front door and a black front door.
Black Doors 85 Home Design Ideas, Pictures and Inspiration
1



















