Pops Of Color 945 Home Design Ideas, Pictures and Inspiration

Beautiful kitchen remodel in a 1950's mis century modern home in Yellow Springs Ohio The Teal accent tile really sets off the bright orange range hood and stove.
Photo Credit, Kelly Settle Kelly Ann Photography

Mid-Century Modern Living Room- white brick fireplace, paneled ceiling, spotlights, blue accents, sliding glass door, wood floor
Inspiration for a medium sized retro open plan living room in Columbus with white walls, dark hardwood flooring, a brick fireplace surround, brown floors and a standard fireplace.
Inspiration for a medium sized retro open plan living room in Columbus with white walls, dark hardwood flooring, a brick fireplace surround, brown floors and a standard fireplace.

Photo of a large beach style games room in Miami with white walls, concrete flooring, a stone fireplace surround, a wall mounted tv, grey floors and a ribbon fireplace.

Design & Build Team: Anchor Builders,
Photographer: Andrea Rugg Photography
Medium sized classic boot room in Minneapolis with white walls, porcelain flooring and black floors.
Medium sized classic boot room in Minneapolis with white walls, porcelain flooring and black floors.

Unique green kitchen design with glass window cabinets, beautiful dark island, quartzite leather finish counter tops, counter tops, counter to ceiling backslash and beautiful stainless steel appliances.

This lovely room is found on the other side of the two-sided fireplace and is encased in glass on 3 sides. Marvin Integrity windows and Marvin doors are trimmed out in White Dove, which compliments the ceiling's shiplap and the white overgrouted stone fireplace. Its a lovely place to relax at any time of the day!

James Meyer Photography
Design ideas for a medium sized midcentury single-wall utility room in New York with a submerged sink, dark wood cabinets, granite worktops, grey walls, ceramic flooring, a side by side washer and dryer, grey floors, black worktops and open cabinets.
Design ideas for a medium sized midcentury single-wall utility room in New York with a submerged sink, dark wood cabinets, granite worktops, grey walls, ceramic flooring, a side by side washer and dryer, grey floors, black worktops and open cabinets.
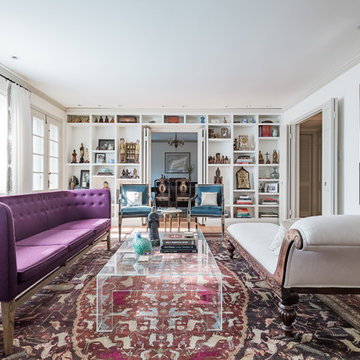
Photography by Amanda Archibald
Medium sized bohemian formal enclosed living room in DC Metro with white walls, medium hardwood flooring, no tv and brown floors.
Medium sized bohemian formal enclosed living room in DC Metro with white walls, medium hardwood flooring, no tv and brown floors.

Living room designed with great care. Fireplace is lit.
Design ideas for a medium sized midcentury games room in Charlotte with dark hardwood flooring, a standard fireplace, a brick fireplace surround, grey walls, a freestanding tv and a feature wall.
Design ideas for a medium sized midcentury games room in Charlotte with dark hardwood flooring, a standard fireplace, a brick fireplace surround, grey walls, a freestanding tv and a feature wall.
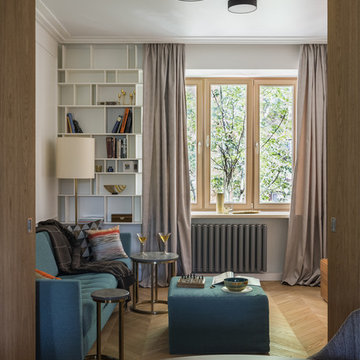
Архитекторы : Стародубцев Алексей, Дорофеева Антонина, фотограф: Дина Александрова
Inspiration for a small contemporary formal enclosed living room in Moscow with white walls, medium hardwood flooring, brown floors and feature lighting.
Inspiration for a small contemporary formal enclosed living room in Moscow with white walls, medium hardwood flooring, brown floors and feature lighting.

"Kerry Taylor was professional and courteous from our first meeting forwards. We took a long time to decide on our final design but Kerry and his design team were patient and respectful and waited until we were ready to move forward. There was never a sense of being pushed into anything we didn’t like. They listened, carefully considered our requests and delivered an awesome plan for our new bathroom. Kerry also broke down everything so that we could consider several alternatives for features and finishes and was mindful to stay within our budget. He accommodated some on-the-fly changes, after construction was underway and suggested effective solutions for any unforeseen problems that arose.
Having construction done in close proximity to our master bedroom was a challenge but the excellent crew TaylorPro had on our job made it relatively painless: courteous and polite, arrived on time daily, worked hard, pretty much nonstop and cleaned up every day before leaving. If there were any delays, Kerry made sure to communicate with us quickly and was always available to talk when we had concerns or questions."
This Carlsbad couple yearned for a generous master bath that included a big soaking tub, double vanity, water closet, large walk-in shower, and walk in closet. Unfortunately, their current master bathroom was only 6'x12'.
Our design team went to work and came up with a solution to push the back wall into an unused 2nd floor vaulted space in the garage, and further expand the new master bath footprint into two existing closet areas. These inventive expansions made it possible for their luxurious master bath dreams to come true.
Just goes to show that, with TaylorPro Design & Remodeling, fitting a square peg in a round hole could be possible!
Photos by: Jon Upson
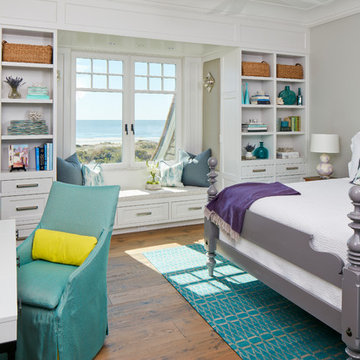
Photography: Dana Hoff
Architecture and Interiors: Anderson Studio of Architecture & Design; Scott Anderson, Principal Architect/ Mark Moehring, Project Architect/ Adam Wilson, Associate Architect and Project Manager/ Ryan Smith, Associate Architect/ Michelle Suddeth, Director of Interiors/Emily Cox, Director of Interior Architecture/Anna Bett Moore, Designer & Procurement Expeditor/Gina Iacovelli, Design Assistant
Chair: Lee Industries, COM fabric
Lamp: Jana Bek Design
Fabric/Leather: Romo, Perennials, Lee Jofa, Edelman
Built-in Cushion/Panels: Jean's Custom Workroom
Desk: Hickory White
Rug: Designer Carpets
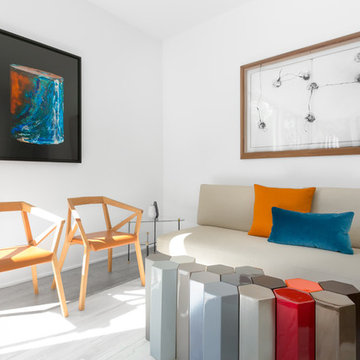
In collaboration with Sandra Forman Architect.
Photo by Yuriy Mizrakhi.
Photo of a medium sized modern open plan games room in New York with white walls and light hardwood flooring.
Photo of a medium sized modern open plan games room in New York with white walls and light hardwood flooring.

A Modern Farmhouse set in a prairie setting exudes charm and simplicity. Wrap around porches and copious windows make outdoor/indoor living seamless while the interior finishings are extremely high on detail. In floor heating under porcelain tile in the entire lower level, Fond du Lac stone mimicking an original foundation wall and rough hewn wood finishes contrast with the sleek finishes of carrera marble in the master and top of the line appliances and soapstone counters of the kitchen. This home is a study in contrasts, while still providing a completely harmonious aura.
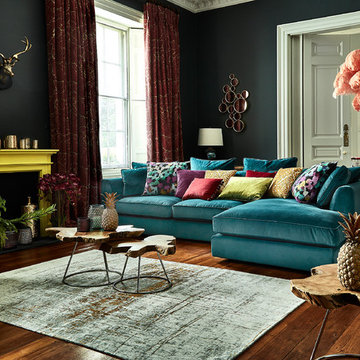
The eclectic trend embraces your creative side with a mix of new meets old and different designs styles are interwoven. Mix sumptuous fabrics and add quirky accessories to set the tone of this maximalist trend.
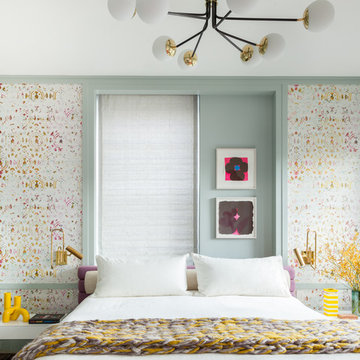
Notable decor elements include: Elitis Donghia Kandy/Brit Pop wallpaper, Farrow and Ball Light Blue paint, DDC bedside tables in clear glass with floating drawer, Gentner Design pivot sconces in burnished brass, yellow striped Raymor vase, yellow Raymor tube vase, merino wool throw in grey and yellow from ALT for Living, custom upholstered headboard in Baumann wool fabric, Bourgeois Boheme Concorde chandelier and bolster in Castel Salina green and white tweed
Photos: Francesco Bertocci
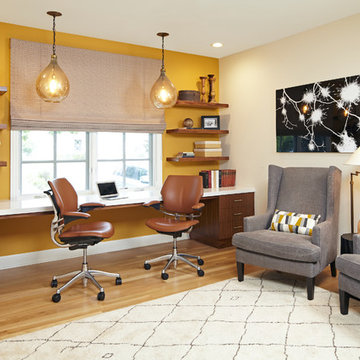
Doug Hill Photography
Inspiration for a large classic study in Los Angeles with yellow walls, no fireplace, a built-in desk and light hardwood flooring.
Inspiration for a large classic study in Los Angeles with yellow walls, no fireplace, a built-in desk and light hardwood flooring.
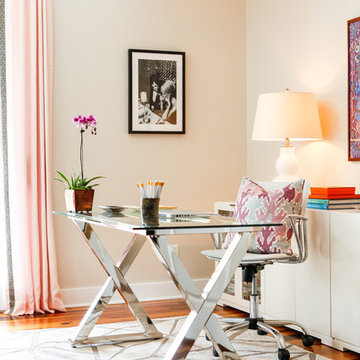
Photo of a large eclectic study in Houston with a freestanding desk, beige walls and medium hardwood flooring.
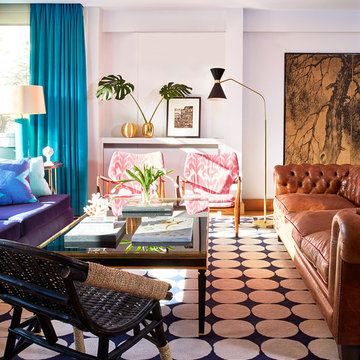
Martín García Pérez para la revista Nuevo Estilo
This is an example of a medium sized contemporary formal open plan living room in Madrid with white walls, carpet, no fireplace and no tv.
This is an example of a medium sized contemporary formal open plan living room in Madrid with white walls, carpet, no fireplace and no tv.
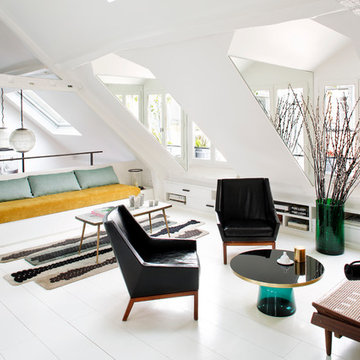
Sarah Lavoine : http://www.sarahlavoine.com
Photo of a medium sized scandi formal mezzanine living room in Paris with white walls, painted wood flooring, no fireplace and no tv.
Photo of a medium sized scandi formal mezzanine living room in Paris with white walls, painted wood flooring, no fireplace and no tv.
Pops Of Color 945 Home Design Ideas, Pictures and Inspiration
1



















