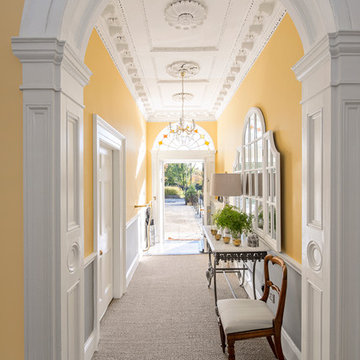123 Home Design Ideas, Pictures and Inspiration

Photo of a large traditional galley enclosed kitchen in Albuquerque with a belfast sink, shaker cabinets, beige cabinets, stainless steel appliances, brick flooring, an island, black floors and soapstone worktops.
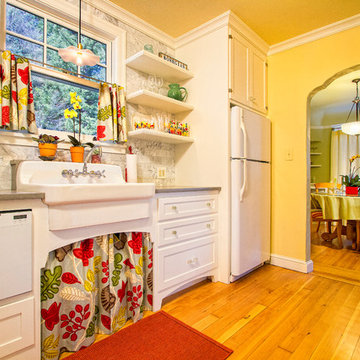
Wayde Carroll
Photo of a medium sized classic enclosed kitchen in Sacramento with a belfast sink, shaker cabinets, white cabinets, white appliances, quartz worktops, white splashback, marble splashback, light hardwood flooring and brown floors.
Photo of a medium sized classic enclosed kitchen in Sacramento with a belfast sink, shaker cabinets, white cabinets, white appliances, quartz worktops, white splashback, marble splashback, light hardwood flooring and brown floors.
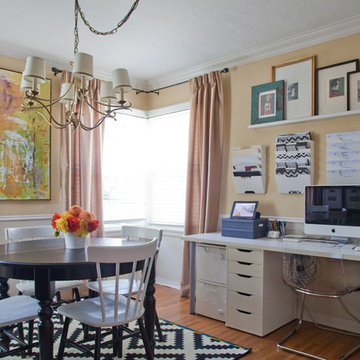
This home showcases a joyful palette with printed upholstery, bright pops of color, and unexpected design elements. It's all about balancing style with functionality as each piece of decor serves an aesthetic and practical purpose.
---
Project designed by Pasadena interior design studio Amy Peltier Interior Design & Home. They serve Pasadena, Bradbury, South Pasadena, San Marino, La Canada Flintridge, Altadena, Monrovia, Sierra Madre, Los Angeles, as well as surrounding areas.
For more about Amy Peltier Interior Design & Home, click here: https://peltierinteriors.com/
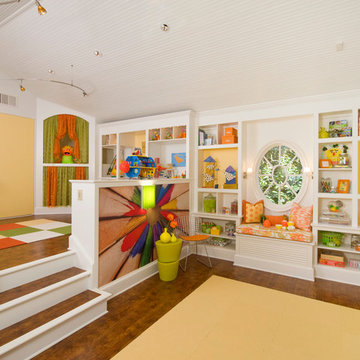
Kids Craft Room
Photo Credit: Woodie Williams Photography
Inspiration for a large traditional gender neutral kids' bedroom in Jacksonville with yellow walls and medium hardwood flooring.
Inspiration for a large traditional gender neutral kids' bedroom in Jacksonville with yellow walls and medium hardwood flooring.
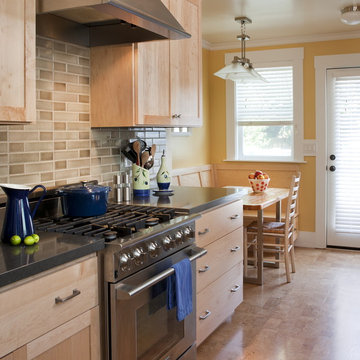
This galley style kitchen works hard, including a breakfast nook and plenty of storage into its small footprint.
This is an example of a large classic galley kitchen/diner in San Francisco with stainless steel appliances, light wood cabinets, a submerged sink, shaker cabinets, granite worktops, beige splashback, metro tiled splashback and no island.
This is an example of a large classic galley kitchen/diner in San Francisco with stainless steel appliances, light wood cabinets, a submerged sink, shaker cabinets, granite worktops, beige splashback, metro tiled splashback and no island.
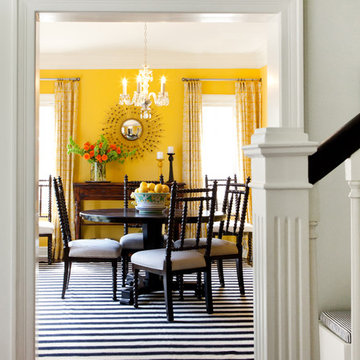
This is an example of a medium sized contemporary enclosed dining room in Los Angeles with yellow walls, dark hardwood flooring and brown floors.
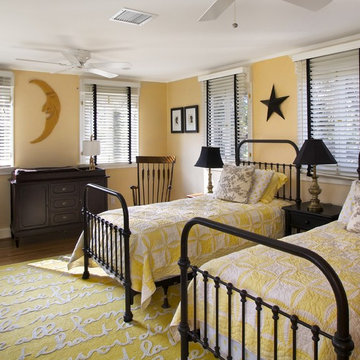
Bunk room for children and baby.
Inspiration for a large classic children’s room for girls in Los Angeles with yellow walls and medium hardwood flooring.
Inspiration for a large classic children’s room for girls in Los Angeles with yellow walls and medium hardwood flooring.
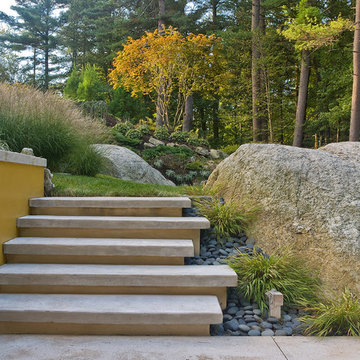
60' contemporary lap pool set in woodland setting with ledge outcrops and ornamental bamboo plantings. Cascading stairs lead to a lower fire pit area and continue into the pool below. Stainless steel fountains and ornamental grasses frame the pool edge.
Photography: Michael Lee
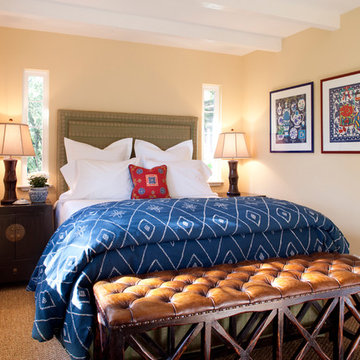
Photography: Paul Dyer
This is an example of a medium sized contemporary guest bedroom in San Francisco with yellow walls and medium hardwood flooring.
This is an example of a medium sized contemporary guest bedroom in San Francisco with yellow walls and medium hardwood flooring.

Photo of a medium sized classic ensuite half tiled bathroom in Minneapolis with beige cabinets, a built-in bath, black and white tiles, yellow walls, a submerged sink, marble worktops, recessed-panel cabinets, marble flooring and white floors.
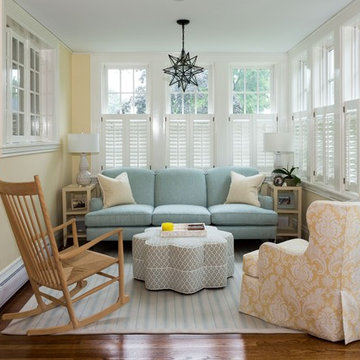
This cozy sun room has french doors for easy access to the beautifully landscaped yard.
Damianos Photography
This is an example of a small traditional open plan living room in Boston with medium hardwood flooring, brown floors and yellow walls.
This is an example of a small traditional open plan living room in Boston with medium hardwood flooring, brown floors and yellow walls.
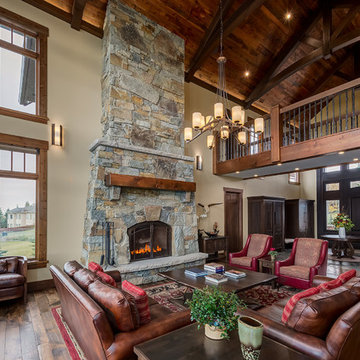
Photographer: Calgary Photos
Builder: www.timberstoneproperties.ca
Large rustic open plan living room in Calgary with a standard fireplace, a stone fireplace surround, beige walls and dark hardwood flooring.
Large rustic open plan living room in Calgary with a standard fireplace, a stone fireplace surround, beige walls and dark hardwood flooring.
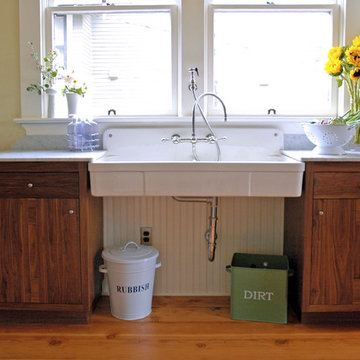
New walnut cabinets were custom built to match the existing original upper cabinets and a farmhouse sink was added to create generous space for washing up. Photo by Photo Art Portraits.
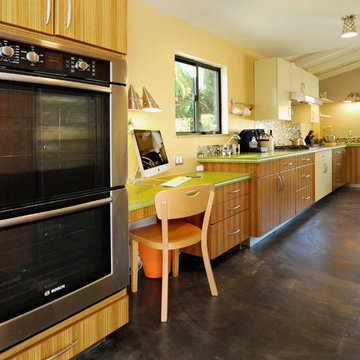
Based on a mid century modern concept
Design ideas for a medium sized contemporary l-shaped kitchen/diner in Los Angeles with stainless steel appliances, a submerged sink, flat-panel cabinets, light wood cabinets, engineered stone countertops, multi-coloured splashback, mosaic tiled splashback, concrete flooring and a breakfast bar.
Design ideas for a medium sized contemporary l-shaped kitchen/diner in Los Angeles with stainless steel appliances, a submerged sink, flat-panel cabinets, light wood cabinets, engineered stone countertops, multi-coloured splashback, mosaic tiled splashback, concrete flooring and a breakfast bar.
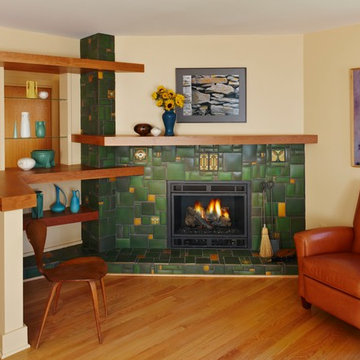
A stunning Motawi tile corner fireplace! Unique custom custom Shelving was designed to showcase the clients collection of Pewabic ceramics. LEED platinum home by Meadowlark Design + Build in Ann Arbor, Michigan.
Photography by Beth Singer.
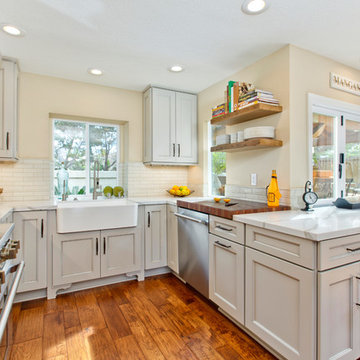
Inspiration for a medium sized classic u-shaped open plan kitchen in Tampa with a belfast sink, recessed-panel cabinets, grey cabinets, quartz worktops, beige splashback, porcelain splashback, stainless steel appliances, medium hardwood flooring and no island.

Medium sized contemporary enclosed games room in Chicago with yellow walls, carpet, no fireplace and a freestanding tv.
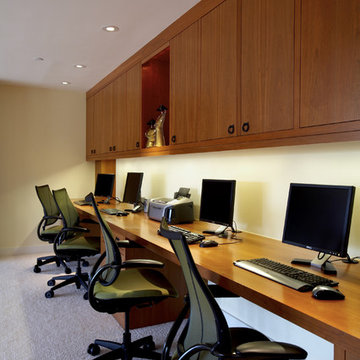
An elegant home office for the whole family
Design ideas for a medium sized contemporary study in San Francisco with beige walls, carpet and a built-in desk.
Design ideas for a medium sized contemporary study in San Francisco with beige walls, carpet and a built-in desk.
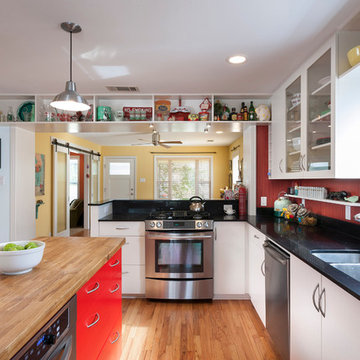
Kitchen view with butcher block island in the foreground, living room beyond.
Photo by Whit Preston.
Large classic l-shaped kitchen/diner in Austin with a double-bowl sink, glass-front cabinets, white cabinets, stainless steel appliances, engineered stone countertops, red splashback, light hardwood flooring and multiple islands.
Large classic l-shaped kitchen/diner in Austin with a double-bowl sink, glass-front cabinets, white cabinets, stainless steel appliances, engineered stone countertops, red splashback, light hardwood flooring and multiple islands.
123 Home Design Ideas, Pictures and Inspiration
1




















