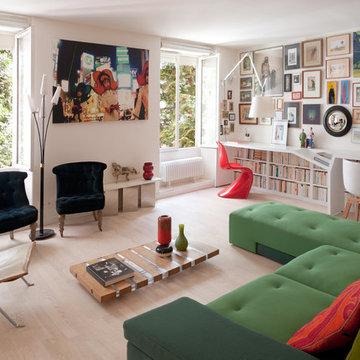40 Home Design Ideas, Pictures and Inspiration
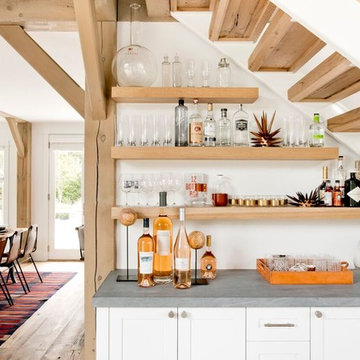
Rikki Snyder
Design ideas for a rural single-wall home bar in New York with white cabinets, limestone worktops, white splashback and shaker cabinets.
Design ideas for a rural single-wall home bar in New York with white cabinets, limestone worktops, white splashback and shaker cabinets.
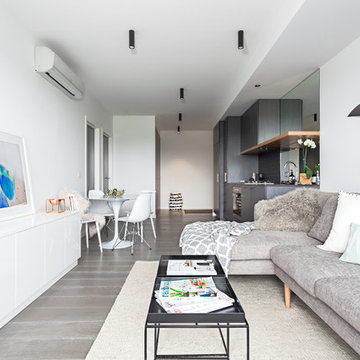
Photography - Courtney King Potography
Photo of a small contemporary living room in Melbourne with white walls, medium hardwood flooring, no fireplace and no tv.
Photo of a small contemporary living room in Melbourne with white walls, medium hardwood flooring, no fireplace and no tv.

Design ideas for a small scandinavian open plan games room in Copenhagen with white walls, light hardwood flooring, a wall mounted tv and no fireplace.
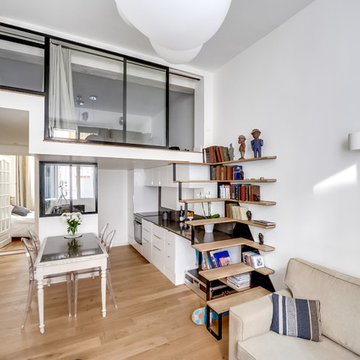
shoootin
Small contemporary open plan living room in Paris with white walls and light hardwood flooring.
Small contemporary open plan living room in Paris with white walls and light hardwood flooring.
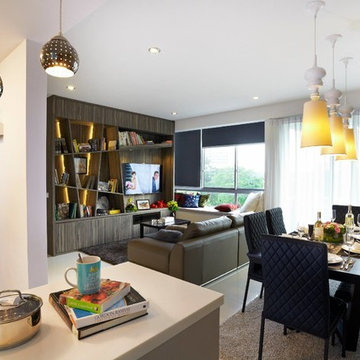
When you fall in love with a property in a prime location in Singapore, sometimes you wish that it could have more space, too. This goes out especially to owners who love to host parties at home--surely, this lack of space may seem to be a downer. Well, nOtch made it a point to not let the owners’ big hearts down, and have their hospitability shine through their home by creating more usable space. Using the techniques of modern contemporary styling, we redirect the focus of visitors onto the surrounding walls, while keeping the furniture sleek and clean. We further enhance the space by converting presumably dead space (window bays) into settees.
Photos by: Watson Lau, Wat's Behind The Lens Pte Ltd
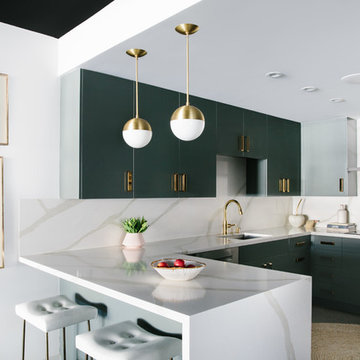
Mary Costa
This is an example of a small contemporary u-shaped kitchen in Los Angeles with flat-panel cabinets, a breakfast bar, a submerged sink and white splashback.
This is an example of a small contemporary u-shaped kitchen in Los Angeles with flat-panel cabinets, a breakfast bar, a submerged sink and white splashback.
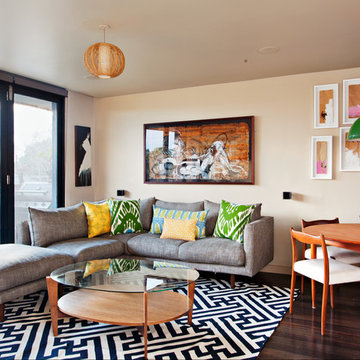
David J Miller
Inspiration for a small midcentury open plan living room in Melbourne with beige walls and dark hardwood flooring.
Inspiration for a small midcentury open plan living room in Melbourne with beige walls and dark hardwood flooring.
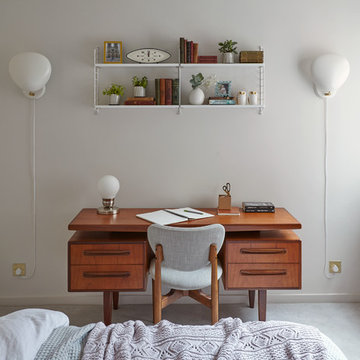
This apartment is designed by Black and Milk Interior Design. They specialise in Modern Interiors for Modern London Homes. https://blackandmilk.co.uk
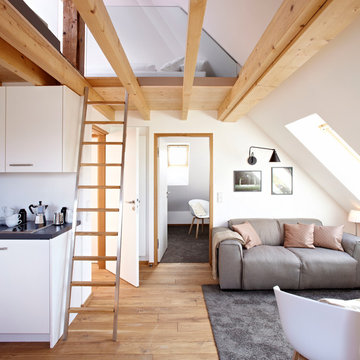
www.christianburmester.com
This is an example of an expansive contemporary open plan living room in Other with white walls, no fireplace, light hardwood flooring, a freestanding tv and beige floors.
This is an example of an expansive contemporary open plan living room in Other with white walls, no fireplace, light hardwood flooring, a freestanding tv and beige floors.
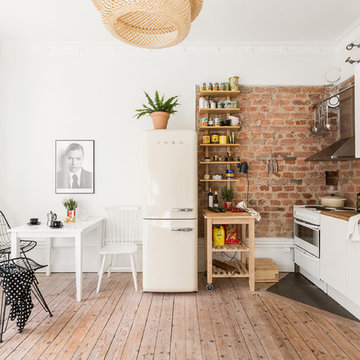
Photographer David Jansson
This is an example of a small scandinavian single-wall kitchen/diner in Stockholm with a built-in sink, flat-panel cabinets, white cabinets, wood worktops, white appliances, light hardwood flooring and an island.
This is an example of a small scandinavian single-wall kitchen/diner in Stockholm with a built-in sink, flat-panel cabinets, white cabinets, wood worktops, white appliances, light hardwood flooring and an island.
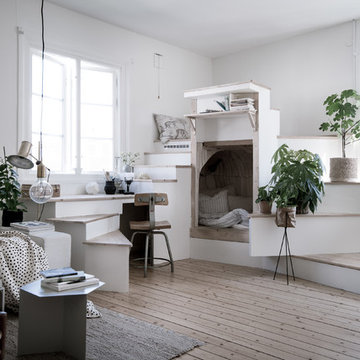
Alen Cordic
Design ideas for a small scandinavian formal open plan living room in Gothenburg with white walls, light hardwood flooring and no tv.
Design ideas for a small scandinavian formal open plan living room in Gothenburg with white walls, light hardwood flooring and no tv.
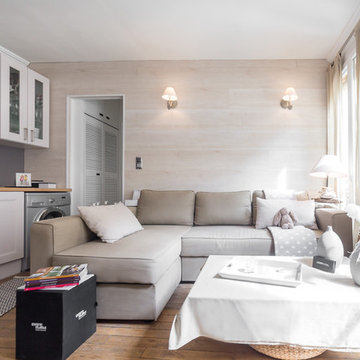
Photo of a small classic open plan games room in Paris with grey walls and medium hardwood flooring.
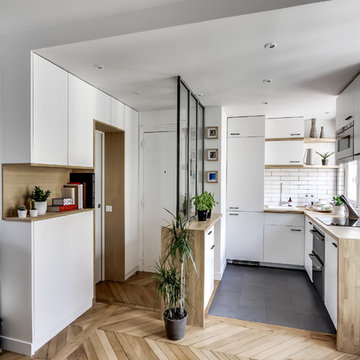
Photo : BCDF Studio
Inspiration for a medium sized scandi front door in Paris with white walls, medium hardwood flooring, a single front door, a white front door and brown floors.
Inspiration for a medium sized scandi front door in Paris with white walls, medium hardwood flooring, a single front door, a white front door and brown floors.
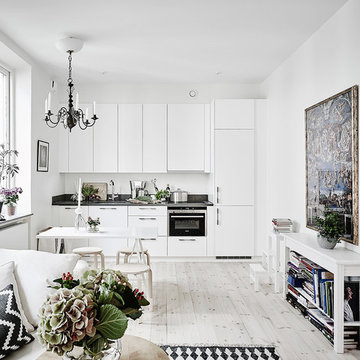
Anders Bergstedt
Small scandi single-wall kitchen/diner in Gothenburg with flat-panel cabinets, white cabinets, granite worktops, light hardwood flooring, no island and stainless steel appliances.
Small scandi single-wall kitchen/diner in Gothenburg with flat-panel cabinets, white cabinets, granite worktops, light hardwood flooring, no island and stainless steel appliances.
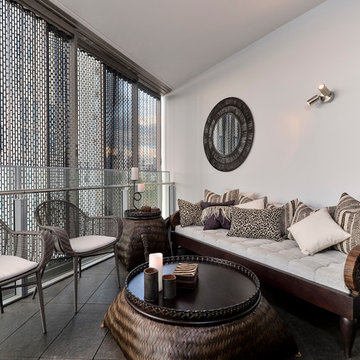
A native mask brought home from one of the clients travels was the starting design point of this space.
Photo by: Sue Murray, Imagine It
This is an example of a small conservatory in Sydney.
This is an example of a small conservatory in Sydney.
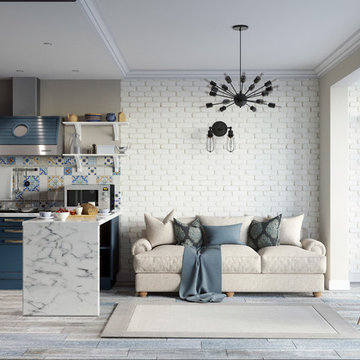
Design ideas for a medium sized traditional open plan living room in Los Angeles with beige walls, light hardwood flooring and grey floors.

The proposal for the renovation of a small apartment on the third floor of a 1990s block in the hearth of Fitzrovia sets out to wipe out the original layout and update its configuration to suit the requirements of the new owner. The challenge was to incorporate an ambitious brief within the limited space of 48 sqm.
A narrow entrance corridor is sandwiched between integrated storage and a pod that houses Utility functions on one side and the Kitchen on the side opposite and leads to a large open space Living Area that can be separated by means of full height pivoting doors. This is the starting point of an imaginary interior circulation route that guides one to the terrace via the sleeping quarter and which is distributed with singularities that enrich the quality of the journey through the small apartment. Alternating the qualities of each space further augments the degree of variation within such a limited space.
The materials have been selected to complement each other and to create a homogenous living environment where grey concrete tiles are juxtaposed to spray lacquered vertical surfaces and the walnut kitchen counter adds and earthy touch and is contrasted with a painted splashback.
In addition, the services of the apartment have been upgraded and the space has been fully insulated to improve its thermal and sound performance.
Photography by Gianluca Maver
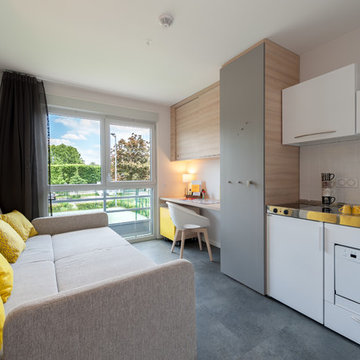
Grégoire Crétinon
Photo of a small contemporary open plan games room in Paris with no fireplace and lino flooring.
Photo of a small contemporary open plan games room in Paris with no fireplace and lino flooring.
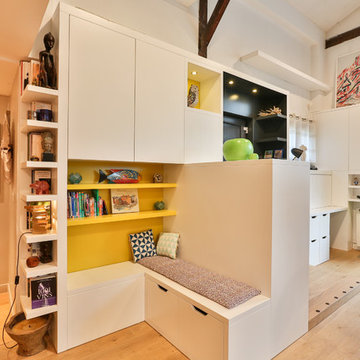
Inspiration for a small contemporary home office in Grenoble with yellow walls, light hardwood flooring, a built-in desk, a reading nook, no fireplace and brown floors.
40 Home Design Ideas, Pictures and Inspiration
1




















