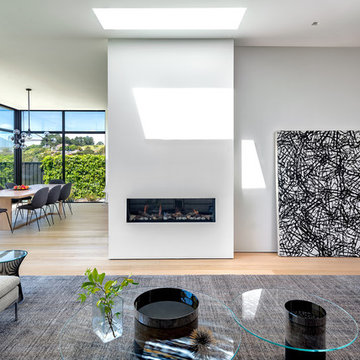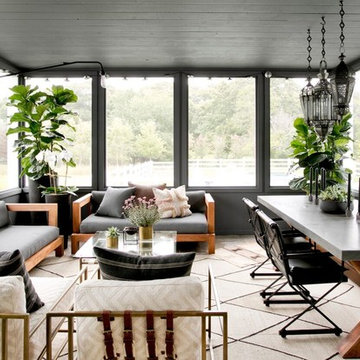39,259 Home Design Ideas, Pictures and Inspiration

The dining table has been positioned so that you look directly out across the garden and yet a strong connection with the kitchen has been maintained allowing the space to feel complete

Clean and fresh white contemporary transitional kitchen dining area stands the test of time. The space features marble backsplash, solid surface white kitchen countertop, white painted shaker style cabinets, custom-made dining chairs with contrast color welt and adjustable solid maple wood table. Blue/gray furniture and trims keep the classic white space in balance.

Overlooking the lake and with rollaway screens
Design ideas for a country back patio in Austin with a fire feature, natural stone paving and a roof extension.
Design ideas for a country back patio in Austin with a fire feature, natural stone paving and a roof extension.

Spacecrafting
Photo of a large rustic fully buried basement in Minneapolis with beige walls, beige floors, light hardwood flooring and a feature wall.
Photo of a large rustic fully buried basement in Minneapolis with beige walls, beige floors, light hardwood flooring and a feature wall.

Anita Fraser
Inspiration for a large contemporary single-wall kitchen/diner in London with a submerged sink, flat-panel cabinets, blue cabinets, quartz worktops, white splashback, glass sheet splashback, black appliances, medium hardwood flooring and an island.
Inspiration for a large contemporary single-wall kitchen/diner in London with a submerged sink, flat-panel cabinets, blue cabinets, quartz worktops, white splashback, glass sheet splashback, black appliances, medium hardwood flooring and an island.

Design ideas for a medium sized contemporary kitchen/dining room in Detroit with white walls, dark hardwood flooring and brown floors.

Michelle Rose Photography
Large classic enclosed dining room in New York with black walls, dark hardwood flooring and no fireplace.
Large classic enclosed dining room in New York with black walls, dark hardwood flooring and no fireplace.

Modern family loft includes an open dining area with a custom walnut table and unique lighting fixture.
Photos by Eric Roth.
Construction by Ralph S. Osmond Company.
Green architecture by ZeroEnergy Design. http://www.zeroenergy.com

Inspiration for a large traditional l-shaped kitchen/diner in Atlanta with stainless steel appliances, marble worktops, raised-panel cabinets, dark wood cabinets, dark hardwood flooring, an island and white worktops.

This Greenlake area home is the result of an extensive collaboration with the owners to recapture the architectural character of the 1920’s and 30’s era craftsman homes built in the neighborhood. Deep overhangs, notched rafter tails, and timber brackets are among the architectural elements that communicate this goal.
Given its modest 2800 sf size, the home sits comfortably on its corner lot and leaves enough room for an ample back patio and yard. An open floor plan on the main level and a centrally located stair maximize space efficiency, something that is key for a construction budget that values intimate detailing and character over size.

Designed for a 1930s Portland, OR home, this kitchen remodel aims for a clean, timeless sensibility without sacrificing the space to generic modernism. Cherry cabinets, Ice Stone countertops and Heath tile add texture and variation in an otherwise sleek, pared down design. A custom built-in bench works well for eat-in breakfasts. Period reproduction lighting, Deco pulls, and a custom formica table root the kitchen to the origins of the home.
All photos by Matt Niebuhr. www.mattniebuhr.com

White living room interior with modern fireplace
This is an example of a large modern open plan living room in San Francisco with white walls, light hardwood flooring and a plastered fireplace surround.
This is an example of a large modern open plan living room in San Francisco with white walls, light hardwood flooring and a plastered fireplace surround.

Formal dining room: This light-drenched dining room in suburban New Jersery was transformed into a serene and comfortable space, with both luxurious elements and livability for families. Moody grasscloth wallpaper lines the entire room above the wainscoting and two aged brass lantern pendants line up with the tall windows. We added linen drapery for softness with stylish wood cube finials to coordinate with the wood of the farmhouse table and chairs. We chose a distressed wood dining table with a soft texture to will hide blemishes over time, as this is a family-family space. We kept the space neutral in tone to both allow for vibrant tablescapes during large family gatherings, and to let the many textures create visual depth.
Photo Credit: Erin Coren, Curated Nest Interiors

Donna Guyler Design
Large coastal l-shaped kitchen/diner in Gold Coast - Tweed with shaker cabinets, white cabinets, an island, white worktops, a single-bowl sink, engineered stone countertops, green splashback, porcelain splashback, stainless steel appliances, porcelain flooring and beige floors.
Large coastal l-shaped kitchen/diner in Gold Coast - Tweed with shaker cabinets, white cabinets, an island, white worktops, a single-bowl sink, engineered stone countertops, green splashback, porcelain splashback, stainless steel appliances, porcelain flooring and beige floors.

Inspiration for a large country conservatory in Boston with porcelain flooring, a metal fireplace surround, a standard ceiling, grey floors, a wood burning stove and feature lighting.
![LAKEVIEW [reno]](https://st.hzcdn.com/fimgs/pictures/decks/lakeview-reno-omega-construction-and-design-inc-img~7b21a6f70a34750b_7884-1-9a117f0-w360-h360-b0-p0.jpg)
© Greg Riegler
Large traditional back terrace in Other with a roof extension and a bbq area.
Large traditional back terrace in Other with a roof extension and a bbq area.

Rikki Snyder
Photo of a large rural conservatory in New York with a standard ceiling and beige floors.
Photo of a large rural conservatory in New York with a standard ceiling and beige floors.

Photo of a medium sized traditional enclosed dining room in New York with multi-coloured walls, brown floors, dark hardwood flooring, no fireplace and feature lighting.

This is an example of a large contemporary dining room in Los Angeles with white walls, porcelain flooring, no fireplace and feature lighting.

Brendon Pinola
Design ideas for a large enclosed dining room in Birmingham with white walls, medium hardwood flooring, no fireplace and brown floors.
Design ideas for a large enclosed dining room in Birmingham with white walls, medium hardwood flooring, no fireplace and brown floors.
39,259 Home Design Ideas, Pictures and Inspiration
1



















