555 Home Design Ideas, Pictures and Inspiration

Easton, Maryland Traditional Kitchen Design by #JenniferGilmer with a lake view
http://gilmerkitchens.com/
Photography by Bob Narod

Michelle Rose Photography
Large classic enclosed dining room in New York with black walls, dark hardwood flooring and no fireplace.
Large classic enclosed dining room in New York with black walls, dark hardwood flooring and no fireplace.

Inspiration for a large country conservatory in Boston with porcelain flooring, a metal fireplace surround, a standard ceiling, grey floors, a wood burning stove and feature lighting.

Design ideas for a large classic l-shaped kitchen/diner in Austin with a belfast sink, glass-front cabinets, white cabinets, multi-coloured splashback, stainless steel appliances, medium hardwood flooring, an island, marble splashback, marble worktops, white worktops and brown floors.

An open plan kitchen/diner and living space in this barn conversion. Inspiration for cabinetry colours and counter top textures were picked from the original barn stone wall to create a homely and comfortable look.

Interior Design by Pamala Deikel Design
Photos by Paul Rollis
This is an example of a large farmhouse formal open plan living room in San Francisco with white walls, light hardwood flooring, a ribbon fireplace, a metal fireplace surround, no tv and beige floors.
This is an example of a large farmhouse formal open plan living room in San Francisco with white walls, light hardwood flooring, a ribbon fireplace, a metal fireplace surround, no tv and beige floors.
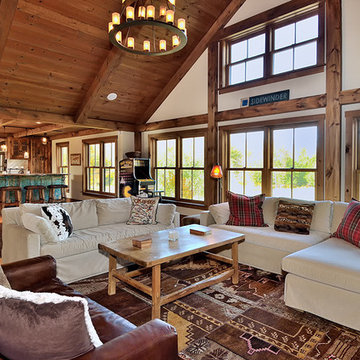
Jim Fuhrmann
Rustic open plan living room in Burlington with light hardwood flooring.
Rustic open plan living room in Burlington with light hardwood flooring.

Tom Powel Imaging
Inspiration for a medium sized urban open plan living room in New York with brick flooring, a standard fireplace, a brick fireplace surround, a reading nook, red walls, no tv and red floors.
Inspiration for a medium sized urban open plan living room in New York with brick flooring, a standard fireplace, a brick fireplace surround, a reading nook, red walls, no tv and red floors.

Design ideas for a classic kitchen/diner in New York with stainless steel appliances, shaker cabinets, white cabinets, medium hardwood flooring and an island.
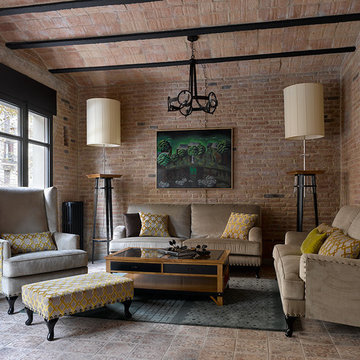
Сергей Ананьев
This is an example of a medium sized bohemian open plan living room in Moscow with brown walls, ceramic flooring, no fireplace, brown floors and feature lighting.
This is an example of a medium sized bohemian open plan living room in Moscow with brown walls, ceramic flooring, no fireplace, brown floors and feature lighting.

Photo of an expansive contemporary ensuite bathroom in Cleveland with flat-panel cabinets, medium wood cabinets, a freestanding bath, marble flooring, a submerged sink, marble worktops, stone tiles, beige walls, grey tiles, white tiles, white floors and white worktops.
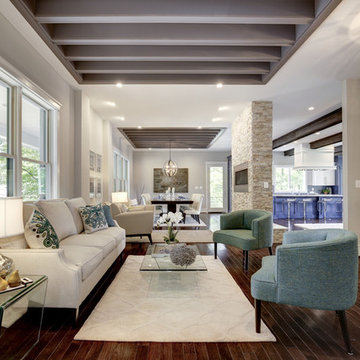
This is an example of a medium sized classic formal open plan living room in DC Metro with beige walls, dark hardwood flooring, no tv and brown floors.

Heidi Long, Longviews Studios, Inc.
Design ideas for a large rustic foyer in Denver with concrete flooring, a single front door, a light wood front door and beige walls.
Design ideas for a large rustic foyer in Denver with concrete flooring, a single front door, a light wood front door and beige walls.

This gorgeous two-story master bathroom features a spacious glass shower with bench, wide double vanity with custom cabinetry, a salvaged sliding barn door, and alcove for claw-foot tub. The barn door hides the walk in closet. The powder-room is separate from the rest of the bathroom. There are three interior windows in the space. Exposed beams add to the rustic farmhouse feel of this bright luxury bathroom.
Eric Roth
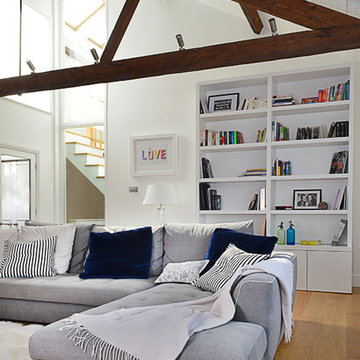
Photo by Valerie Bernardini,
L-shape sofa from Roche Bobois,
Cushions from Designers Guild and Roche Bobois/Lelievre
Inspiration for a contemporary formal and grey and brown open plan living room in London with light hardwood flooring, white walls and feature lighting.
Inspiration for a contemporary formal and grey and brown open plan living room in London with light hardwood flooring, white walls and feature lighting.

The family room has room to invite the entire family and friends for a get together. The view, fireplace and AV amenities will keep your family at home.
AMG Marketing Inc.

Large rustic grey and cream u-shaped enclosed kitchen in Huntington with stainless steel appliances, a belfast sink, raised-panel cabinets, beige cabinets, marble worktops, terracotta flooring and no island.
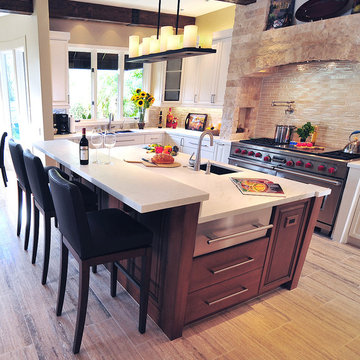
"I have been working with Fran for the past 3 years and she has designed a number of different projects for my home. Her design work is fantastic, Her detail first rate and her coordination with contractors makes the projects run smoothly. I strongly recommend her for any home project and can assure you that you will be excited for years to come for how your home looks as a result of her work.
- TC, Santa Monica
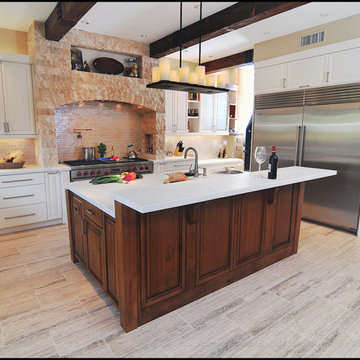
Transitional/Spanish Kitchen -Although this was a great space to work with the client had many requirements which took quite of bit of planning to fulfill. And though he changed from a more Traditional style to a more Contemporary version in the middle of the project we were able to create a beautiful Transitional space that is uniquely his.
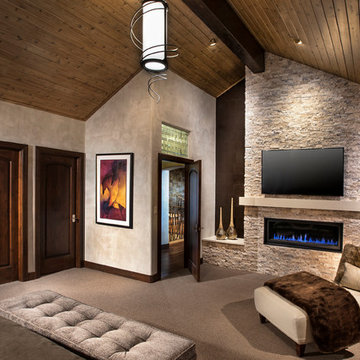
Spacious master bedroom
AMG Marketing
Medium sized contemporary master bedroom in Denver with grey walls, carpet, a ribbon fireplace, a stone fireplace surround and beige floors.
Medium sized contemporary master bedroom in Denver with grey walls, carpet, a ribbon fireplace, a stone fireplace surround and beige floors.
555 Home Design Ideas, Pictures and Inspiration
1



















