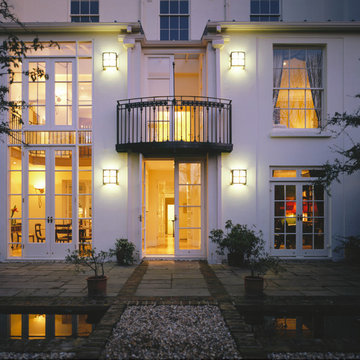79 Home Design Ideas, Pictures and Inspiration
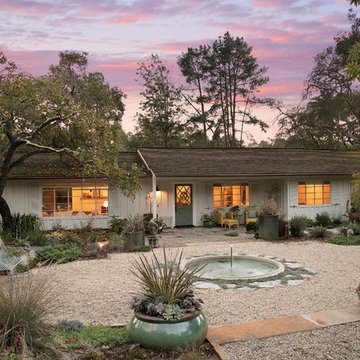
This front yard used to be a circular asphalt driveway....we decided we would rather have a lovely garden instead
Inspiration for a large rural front xeriscape full sun garden in Santa Barbara with gravel and a water feature.
Inspiration for a large rural front xeriscape full sun garden in Santa Barbara with gravel and a water feature.
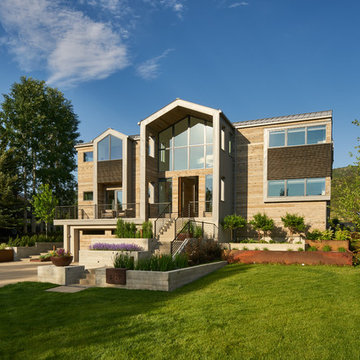
David Agnello
Photo of a large and brown contemporary two floor detached house in Salt Lake City with wood cladding and a pitched roof.
Photo of a large and brown contemporary two floor detached house in Salt Lake City with wood cladding and a pitched roof.

Design ideas for a green and large rustic two floor detached house in Atlanta with mixed cladding, a pitched roof and a shingle roof.
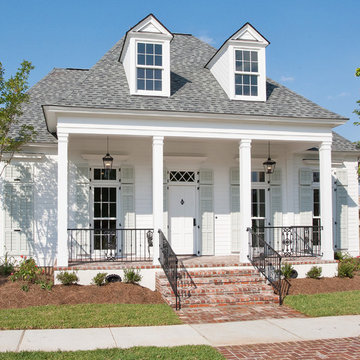
New Orleans Inspired Front Porch and Private Courtyard for great outdoor living.
Design ideas for a small and white classic two floor house exterior in New Orleans with wood cladding and a hip roof.
Design ideas for a small and white classic two floor house exterior in New Orleans with wood cladding and a hip roof.
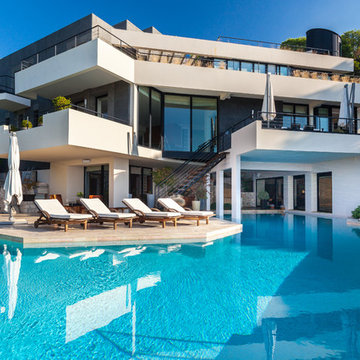
Merci de me contacter pour toute publication et utilisation des photos.
Franck Minieri | Photographe
www.franckminieri.com
Expansive contemporary back custom shaped swimming pool in Nice.
Expansive contemporary back custom shaped swimming pool in Nice.
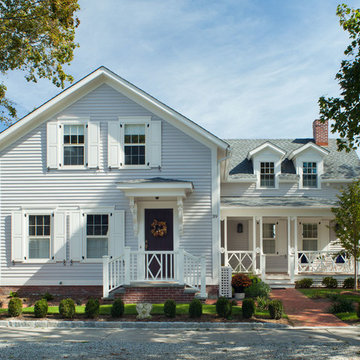
Historic restoration in a historic district. Complete remodel. Footprint remained the same. Collaboration between owner, architectct Mary Brewster and Historic Commission. all historic detail had been previously removed.
Architect: Mary Brewster, Brewster Thornton Group
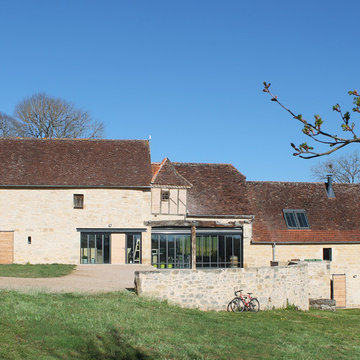
Inspiration for a large and beige country house exterior in Toulouse with three floors, stone cladding and a pitched roof.
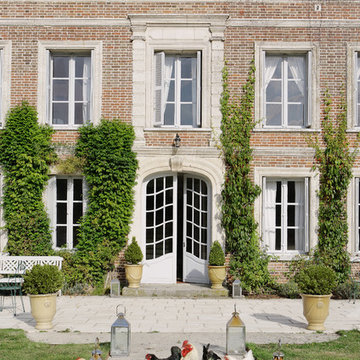
pierre jean verger
Inspiration for a large and brown classic brick house exterior in Brest with three floors and a pitched roof.
Inspiration for a large and brown classic brick house exterior in Brest with three floors and a pitched roof.
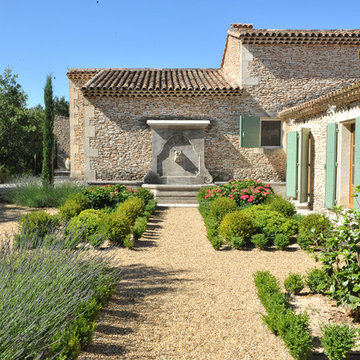
Photo of a medium sized and beige mediterranean two floor house exterior in Other with stone cladding and a pitched roof.
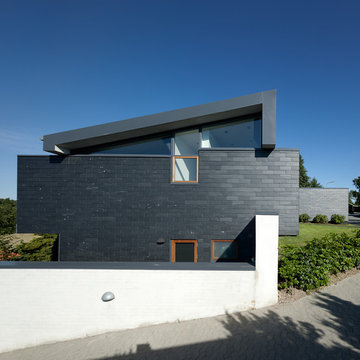
Photo of a black and medium sized contemporary split-level brick house exterior in Copenhagen with a lean-to roof.

Remodel and addition by Grouparchitect & Eakman Construction. Photographer: AMF Photography.
Medium sized and blue classic two floor detached house in Seattle with concrete fibreboard cladding, a pitched roof and a shingle roof.
Medium sized and blue classic two floor detached house in Seattle with concrete fibreboard cladding, a pitched roof and a shingle roof.
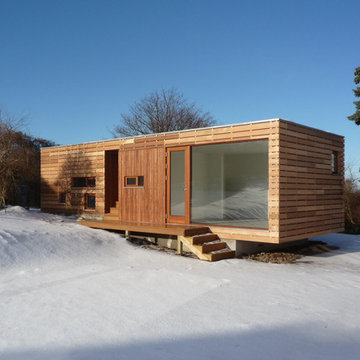
Photo of a small and brown scandi bungalow house exterior in Copenhagen with wood cladding and a flat roof.
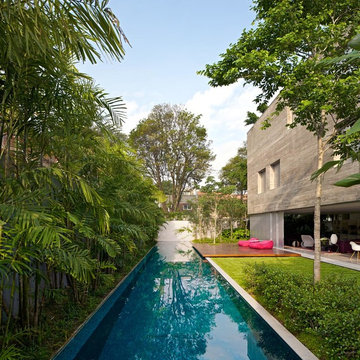
© Iñigo Bujedo Aguirre
Photo of a medium sized world-inspired side rectangular lengths swimming pool in Barcelona with a pool house.
Photo of a medium sized world-inspired side rectangular lengths swimming pool in Barcelona with a pool house.
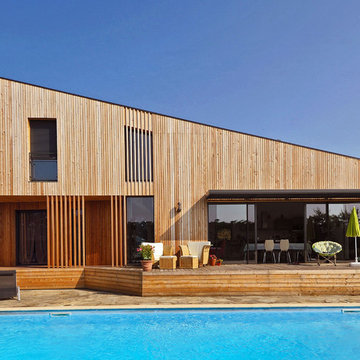
This is an example of a medium sized contemporary house exterior in Lyon with a lean-to roof and wood cladding.
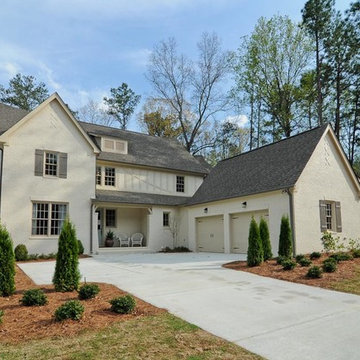
Signature Homes
This is an example of a beige and large classic two floor house exterior in Birmingham with mixed cladding and a pitched roof.
This is an example of a beige and large classic two floor house exterior in Birmingham with mixed cladding and a pitched roof.
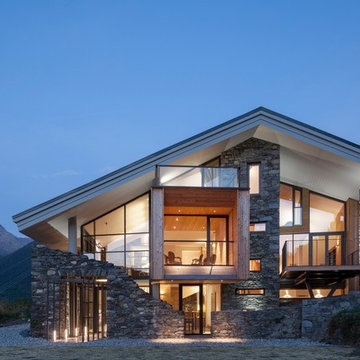
Concrete LCDA has made the main table of this contemporary cottage. Completely bespoke, this table shows the refined atmosphere of this wonderful project. The table legs are made of wood from old barns Canadian. The board is 300cm * 110 cm concrete real gross vitreous. With our technology Beton Lege®, concrete table that weighs only 160 kg instead of 550 kg.
Architecture Christian Girard www.atelierchristiangirard.com
www.minerallodge.fr
Photo credits: N. Borel
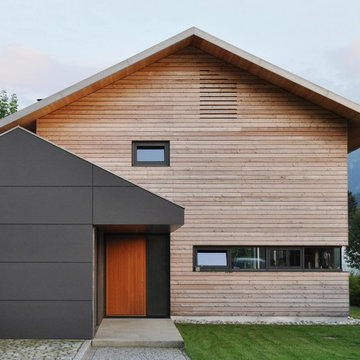
Ausgangssituation
Ein auf dem Grundstück bestehender Ferienbungalow aus den 1950er Jahren musste dem Neubau eines Einfamilienhauses für eine junge vierköpfige Familie weichen. Der Einsatz von natürlichen Materialien, wie Holz, Naturstein, Dämmstoffen aus Holzwolle, etc. war den Bauherren sehr wichtig. Dieser Umstand und die landwirtschaftlich geprägte Umgebung gaben dem Gebäude seine Form und sein Erscheinungsbild.
Konstruktion, energetisches und ökologisches Konzept
Das voll unterkellerte Gebäude steht auf einem schmalen, langgestreckten Grundstück und öffnet sich nach Südwesten, über eine beheizbare Pfosten- Riegel- Fassade mit Dreifachverglasung. Alle statischen Konstruktionselemente, wie Wände, Decken und das Dach, bestehen aus Dickholzplatten. Lediglich die tragenden Innenwände im Erdgeschoss wurden aus Kalksandstein errichtet. Die so generierte „Speichermasse“, eine kontrollierte Be- und Entlüftung mit Wärmerückgewinnung, sowie auf den Innenwänden angebrachte Wandheizmodule tragen zu einem behaglichen Wohnklima bei. Für das Gebäude wurde überwiegend heimisches Holz aus der Produktion eines nahe gelegenen Holzverarbeitungsbetriebes verwendet. Alle Konstruktions- und Verkleidungshölzer wurden unbehandelt eingebaut. Die Wärmeversorgung erfolgt über eine zentrale Pelletheizung. Die auf dem Dach angeordneten Sonnenkollektoren dienen sowohl der Warmwasserbereitung als auch der Heizungsunterstützung. Über eine Regenwasserzisterne werden die Spülkästen der Toiletten und die Waschmaschine mit gesammeltem Niederschlagswasser versorgt. Das Gertenwasser wird ebenso über die Zisterne bereitgestellt.
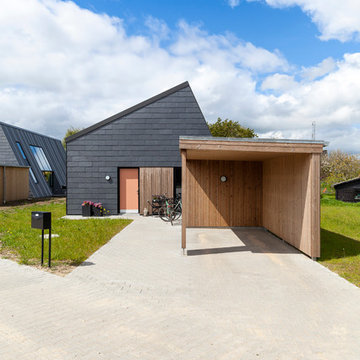
Design ideas for a medium sized scandinavian detached single carport in Esbjerg.
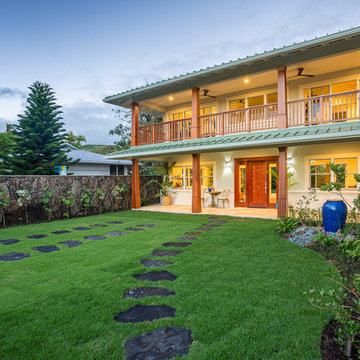
Rex Maximillian
This is an example of a large and green world-inspired two floor render detached house in Hawaii with a metal roof and a hip roof.
This is an example of a large and green world-inspired two floor render detached house in Hawaii with a metal roof and a hip roof.
79 Home Design Ideas, Pictures and Inspiration
1




















