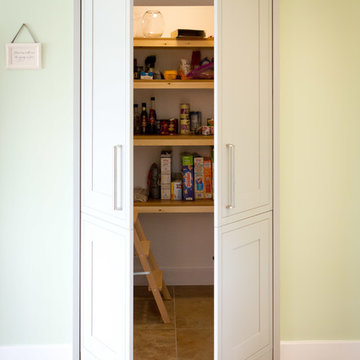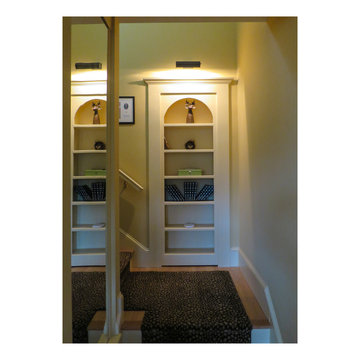15 Home Design Ideas, Pictures and Inspiration

The new pantry is located where the old pantry was housed. The exisitng pantry contained standard wire shelves and bi-fold doors on a basic 18" deep closet. The homeowner wanted a place for deocorative storage, so without changing the footprint, we were able to create a more functional, more accessible and definitely more beautiful pantry!
Alex Claney Photography, LauraDesignCo for photo staging

The large professional grade refrigerator/freezer sits directly across from the sink, and adjacent to the generously sized pantry. The frosted door on the pantry allows some natural light to penetrate the space and contributes to the transitional style of the kitchen. Learn more about Stephanie Bryant, the award winning Normandy Designer who created this kitchen: http://www.normandyremodeling.com/stephaniebryant/

Design ideas for a large farmhouse single-wall open plan kitchen in Salt Lake City with a belfast sink, shaker cabinets, white cabinets, white splashback, metro tiled splashback, stainless steel appliances, medium hardwood flooring, an island, soapstone worktops and black worktops.

Reeded-glass pocket door separates kitchen from combination pantry/laundry room. Raised ledges on both sides of the kitchen add aesthetic interest, as well as convenient storage for easily accessible items.
PreviewFirst.com
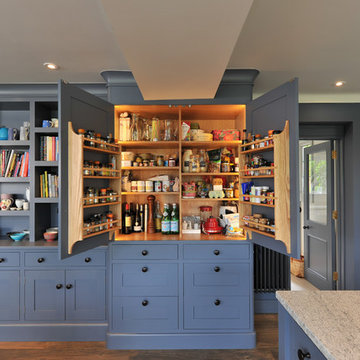
We have installed LED lighting with proximity sensors so the lights come on when the doors are opened.
Design ideas for a large traditional kitchen pantry in Hampshire with blue cabinets, granite worktops, an island and shaker cabinets.
Design ideas for a large traditional kitchen pantry in Hampshire with blue cabinets, granite worktops, an island and shaker cabinets.
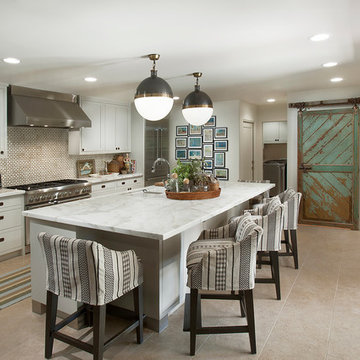
This Paradise Valley stunner was a down-to-the-studs renovation. The owner, a successful business woman and owner of Bungalow Scottsdale -- a fabulous furnishings store, had a very clear vision. DW's mission was to re-imagine the 1970's solid block home into a modern and open place for a family of three. The house initially was very compartmentalized including lots of small rooms and too many doors to count. With a mantra of simplify, simplify, simplify, Architect CP Drewett began to look for the hidden order to craft a space that lived well.
This residence is a Moroccan world of white topped with classic Morrish patterning and finished with the owner's fabulous taste. The kitchen was established as the home's center to facilitate the owner's heart and swagger for entertaining. The public spaces were reimagined with a focus on hospitality. Practicing great restraint with the architecture set the stage for the owner to showcase objects in space. Her fantastic collection includes a glass-top faux elephant tusk table from the set of the infamous 80's television series, Dallas.
It was a joy to create, collaborate, and now celebrate this amazing home.
Project Details:
Architecture: C.P. Drewett, AIA, NCARB; Drewett Works, Scottsdale, AZ
Interior Selections: Linda Criswell, Bungalow Scottsdale, Scottsdale, AZ
Photography: Dino Tonn, Scottsdale, AZ
Featured in: Phoenix Home and Garden, June 2015, "Eclectic Remodel", page 87.

photography by Rob Karosis
Large classic l-shaped kitchen in Portland Maine with a belfast sink, shaker cabinets, white cabinets, granite worktops, white splashback, ceramic splashback, stainless steel appliances and medium hardwood flooring.
Large classic l-shaped kitchen in Portland Maine with a belfast sink, shaker cabinets, white cabinets, granite worktops, white splashback, ceramic splashback, stainless steel appliances and medium hardwood flooring.

Joyelle West Photography
Medium sized classic kitchen pantry in Boston with open cabinets, white cabinets, light hardwood flooring, a belfast sink, marble worktops, stainless steel appliances and an island.
Medium sized classic kitchen pantry in Boston with open cabinets, white cabinets, light hardwood flooring, a belfast sink, marble worktops, stainless steel appliances and an island.
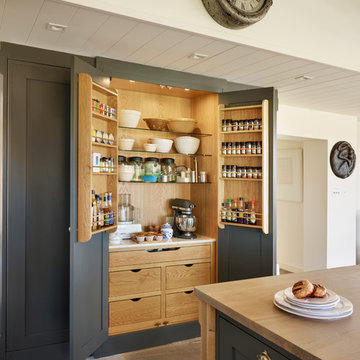
The impressive pantry hand painted in a dark shade of grey provides helpful storage for appliances, mixing bowls and dried food. The spice racks on both doors optimise the space fully whilst the oak drawers in the bottom half of the pantry offer additional storage.
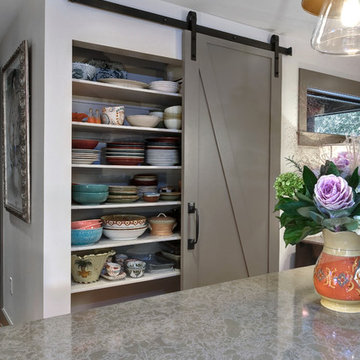
Photography by William Quarles. Designed by Shannon Bogen. Built by Robert Paige Cabinetry. Contractor Tom Martin
Design ideas for a medium sized classic kitchen in Charleston with grey cabinets, recessed-panel cabinets and an island.
Design ideas for a medium sized classic kitchen in Charleston with grey cabinets, recessed-panel cabinets and an island.

The homeowner's favorite part of this kitchen remodel was a gorgeous walk-in pantry, highlighted with opaque glass doors, a beverage center and quartz countertops.
Light Fixture:
Elegant Lighting, Toureag Collection, Ceiling Flush, 8000D12
Door Hardware: Same throughout kitchen but different sizes (Topex Stainless Steel Collection, Rectangle)
Glass Shelves:
OpiWhite Low Iron Glass
Pantry Door Glass:
Starphire Low Iron Glass (Frosted)
Kate Benjamin Photography
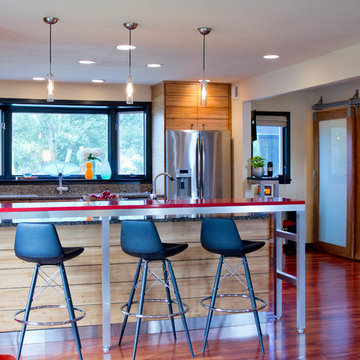
The sliding bypass doors access the reach in pantry and coat closet.
Kern Group
Contemporary u-shaped kitchen/diner in Kansas City with stainless steel appliances, flat-panel cabinets, medium wood cabinets, a submerged sink, engineered stone countertops and glass tiled splashback.
Contemporary u-shaped kitchen/diner in Kansas City with stainless steel appliances, flat-panel cabinets, medium wood cabinets, a submerged sink, engineered stone countertops and glass tiled splashback.
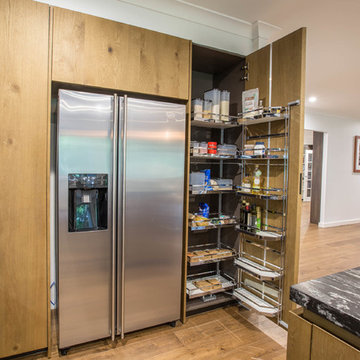
Photographer: Mateusz Jurek /
Contact: 0424 818 994
Design ideas for a large contemporary l-shaped kitchen/diner in Sydney with a submerged sink, flat-panel cabinets, black cabinets, granite worktops, black splashback, mirror splashback, black appliances, medium hardwood flooring, an island and brown floors.
Design ideas for a large contemporary l-shaped kitchen/diner in Sydney with a submerged sink, flat-panel cabinets, black cabinets, granite worktops, black splashback, mirror splashback, black appliances, medium hardwood flooring, an island and brown floors.
15 Home Design Ideas, Pictures and Inspiration
1




















