221 Home Design Ideas, Pictures and Inspiration
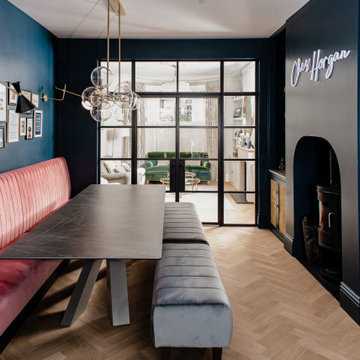
The party zone! Working around an existing log burner, the distinctive Hague Blue bespoke cabinetry incorporates bar shelves and storage. The lower cupboards have a brass mesh finish. Antiqued Mirrored glass with LED lighting provide the perfect backdrop for the couple’s alcohol and glassware collection, whilst the Neon ‘Chez Horgan’ welcomes everyone to their space. The crittal glazing enables an entirely different atmosphere in the back living room.

Photo of a medium sized classic formal enclosed living room curtain in Cheshire with medium hardwood flooring, a wood burning stove, a wooden fireplace surround, grey walls, a wall mounted tv and brown floors.

Photograph by Travis Peterson.
Large traditional formal open plan living room in Seattle with white walls, light hardwood flooring, a standard fireplace, a tiled fireplace surround, no tv and brown floors.
Large traditional formal open plan living room in Seattle with white walls, light hardwood flooring, a standard fireplace, a tiled fireplace surround, no tv and brown floors.
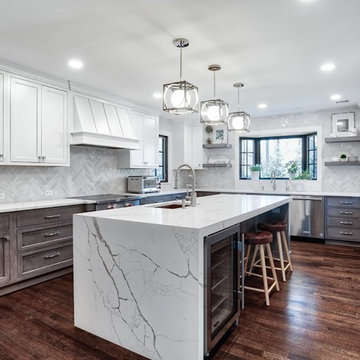
Transitional style U-shaped kitchen has all the counter space you could ever want with two-toned cabinet colors. This kitchen has two dishwashers and two full size sinks for all your food prep and clean-up needs.
Photos by Chris Veith
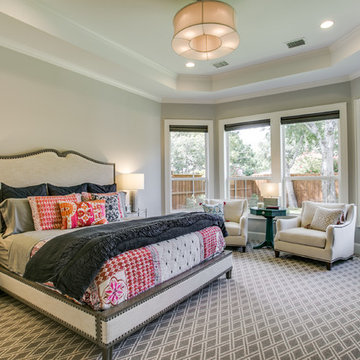
Inspiration for a medium sized traditional master and grey and pink bedroom in Dallas with grey walls, carpet, grey floors and no fireplace.

Flawless craftsmanship, creative storage solutions, angled cabinets, efficient work triangle, elevated ceilings and lots of natural light bring this contemporary kitchen to life.
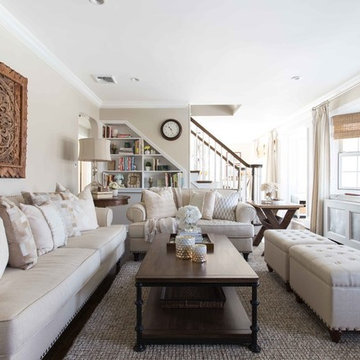
Sophisticated Neutral Living Room - Long Island, New York
Interior Design: Jeanne Campana Design - www.jeannecampanadesign.com
Photo of a medium sized traditional formal open plan living room in New York with beige walls and dark hardwood flooring.
Photo of a medium sized traditional formal open plan living room in New York with beige walls and dark hardwood flooring.
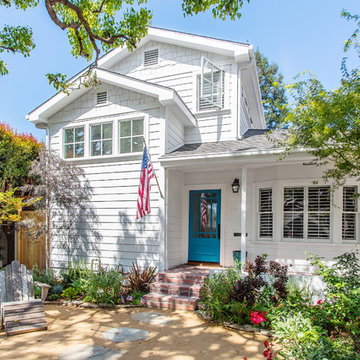
Photo by StudioCeja.com
Design ideas for a white and medium sized coastal two floor house exterior in Los Angeles with mixed cladding and a pitched roof.
Design ideas for a white and medium sized coastal two floor house exterior in Los Angeles with mixed cladding and a pitched roof.
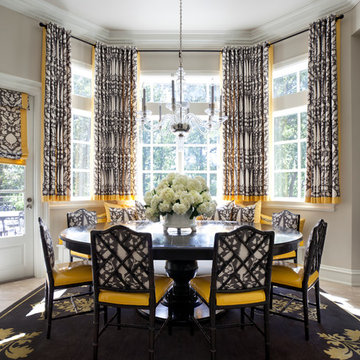
Photography - Nancy Nolan
Walls are Sherwin Williams Wool Skein, drapery and chair back fabric is F. Schumacher, drapery trim is Designers Guild, chandelier is Visual Comfort

Richard Mandelkorn
Design ideas for a medium sized nautical formal enclosed living room in Boston with yellow walls, carpet, no fireplace, no tv and beige floors.
Design ideas for a medium sized nautical formal enclosed living room in Boston with yellow walls, carpet, no fireplace, no tv and beige floors.
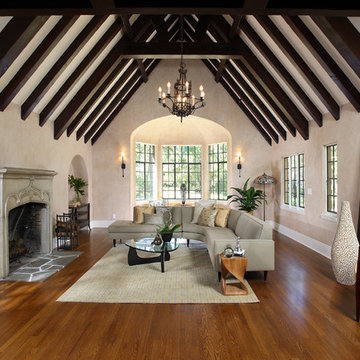
Large classic formal enclosed living room in San Francisco with beige walls, medium hardwood flooring, a standard fireplace and a plastered fireplace surround.

Dane and his team were originally hired to shift a few rooms around when the homeowners' son left for college. He created well-functioning spaces for all, spreading color along the way. And he didn't waste a thing.
Project designed by Boston interior design studio Dane Austin Design. They serve Boston, Cambridge, Hingham, Cohasset, Newton, Weston, Lexington, Concord, Dover, Andover, Gloucester, as well as surrounding areas.
For more about Dane Austin Design, click here: https://daneaustindesign.com/
To learn more about this project, click here:
https://daneaustindesign.com/south-end-brownstone
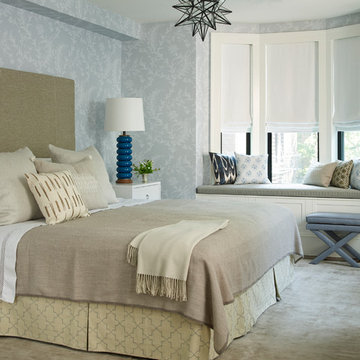
Full-scale interior design, architectural consultation, kitchen design, bath design, furnishings selection and project management for a historic townhouse located in the historical Brooklyn Heights neighborhood. Project featured in Architectural Digest (AD).
Read the full article here:
https://www.architecturaldigest.com/story/historic-brooklyn-townhouse-where-subtlety-is-everything
Photo by: Tria Giovan
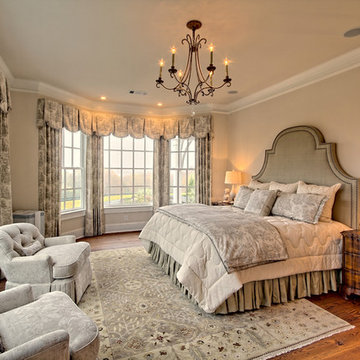
Design ideas for a medium sized traditional master and grey and brown bedroom in Atlanta with beige walls, dark hardwood flooring, no fireplace and brown floors.
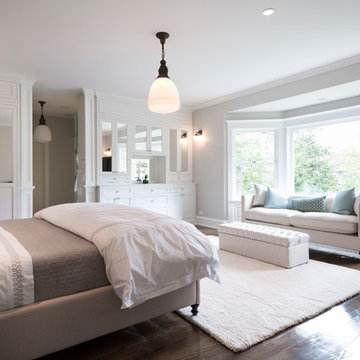
Photo of a large classic master bedroom in Chicago with grey walls, no fireplace and dark hardwood flooring.

Design ideas for a large victorian two floor detached house in New York with wood cladding, a pitched roof and a purple house.
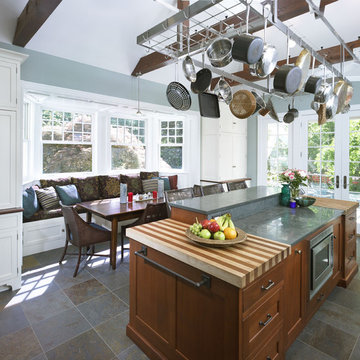
A window bay provides seating for a family dining area in the new kitchen.
Photo: Jeffrey Totaro
Inspiration for a traditional kitchen in Philadelphia with wood worktops, recessed-panel cabinets and white cabinets.
Inspiration for a traditional kitchen in Philadelphia with wood worktops, recessed-panel cabinets and white cabinets.
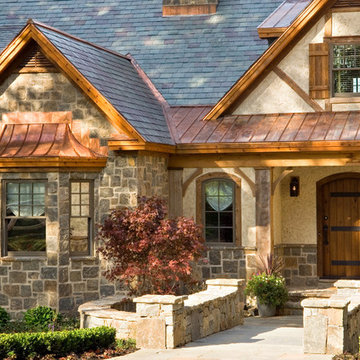
A European-California influenced Custom Home sits on a hill side with an incredible sunset view of Saratoga Lake. This exterior is finished with reclaimed Cypress, Stucco and Stone. While inside, the gourmet kitchen, dining and living areas, custom office/lounge and Witt designed and built yoga studio create a perfect space for entertaining and relaxation. Nestle in the sun soaked veranda or unwind in the spa-like master bath; this home has it all. Photos by Randall Perry Photography.
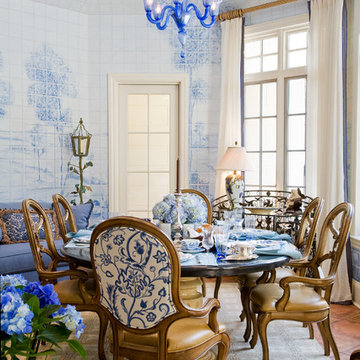
Photo of a medium sized classic enclosed dining room in Baltimore with blue walls, terracotta flooring, no fireplace, red floors and feature lighting.
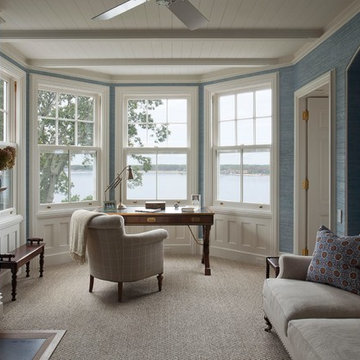
Design ideas for a medium sized traditional study in New York with blue walls, carpet, a standard fireplace, a metal fireplace surround, a freestanding desk and beige floors.
221 Home Design Ideas, Pictures and Inspiration
1



















