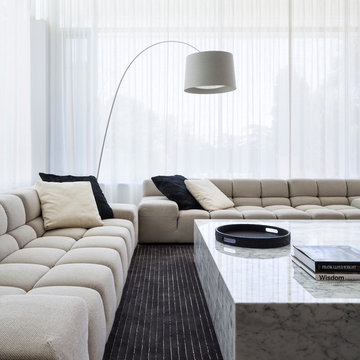Minimalist Spaces 212 Home Design Ideas, Pictures and Inspiration

Modernist open plan kitchen
This is an example of an expansive modern galley open plan kitchen in London with flat-panel cabinets, black cabinets, marble worktops, white splashback, marble splashback, concrete flooring, an island, grey floors, a submerged sink and white worktops.
This is an example of an expansive modern galley open plan kitchen in London with flat-panel cabinets, black cabinets, marble worktops, white splashback, marble splashback, concrete flooring, an island, grey floors, a submerged sink and white worktops.
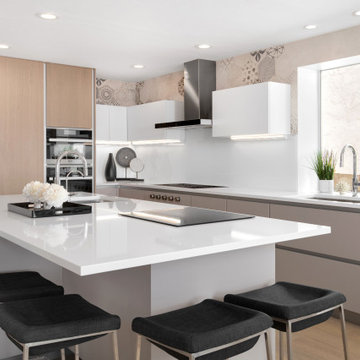
Inspiration for a large contemporary l-shaped kitchen in Tampa with a submerged sink, flat-panel cabinets, grey cabinets, engineered stone countertops, black appliances, an island, white worktops, white splashback and light hardwood flooring.

Fotos by Volker Renner
Large modern galley kitchen/diner in Hamburg with flat-panel cabinets, black cabinets, black splashback, black appliances, an island, black worktops, a single-bowl sink, concrete worktops, medium hardwood flooring and brown floors.
Large modern galley kitchen/diner in Hamburg with flat-panel cabinets, black cabinets, black splashback, black appliances, an island, black worktops, a single-bowl sink, concrete worktops, medium hardwood flooring and brown floors.
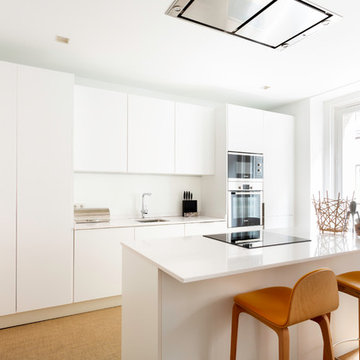
Kelly Hurd
This is an example of a medium sized contemporary single-wall kitchen in Madrid with a submerged sink, flat-panel cabinets, white cabinets, engineered stone countertops, white splashback, stainless steel appliances, an island, white worktops and beige floors.
This is an example of a medium sized contemporary single-wall kitchen in Madrid with a submerged sink, flat-panel cabinets, white cabinets, engineered stone countertops, white splashback, stainless steel appliances, an island, white worktops and beige floors.
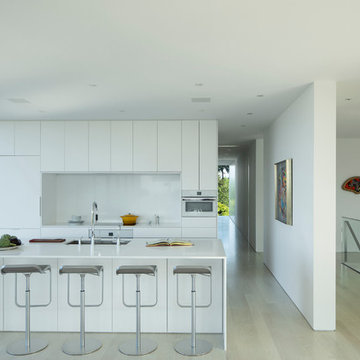
Photo by Jeremy Bitterman
This is an example of a modern galley kitchen in Portland with flat-panel cabinets, white cabinets, integrated appliances, light hardwood flooring, an island, beige floors and white worktops.
This is an example of a modern galley kitchen in Portland with flat-panel cabinets, white cabinets, integrated appliances, light hardwood flooring, an island, beige floors and white worktops.

Design ideas for a large modern formal open plan living room in Frankfurt with white walls, medium hardwood flooring, a corner fireplace, a plastered fireplace surround, a concealed tv and brown floors.
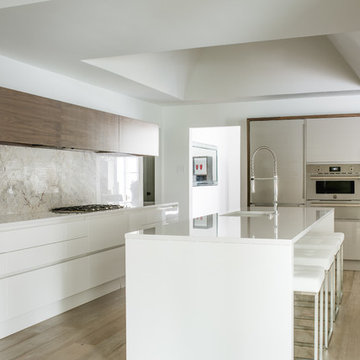
Costa Christ
This is an example of a medium sized modern l-shaped kitchen in Dallas with a submerged sink, flat-panel cabinets, white cabinets, engineered stone countertops, white splashback, stone slab splashback, stainless steel appliances, medium hardwood flooring, an island and brown floors.
This is an example of a medium sized modern l-shaped kitchen in Dallas with a submerged sink, flat-panel cabinets, white cabinets, engineered stone countertops, white splashback, stone slab splashback, stainless steel appliances, medium hardwood flooring, an island and brown floors.

© Paul Bardagjy Photography
This is an example of a medium sized modern ensuite half tiled bathroom in Austin with a walk-in shower, beige tiles, beige walls, limestone flooring, a trough sink, an open shower, limestone tiles, beige floors and a shower bench.
This is an example of a medium sized modern ensuite half tiled bathroom in Austin with a walk-in shower, beige tiles, beige walls, limestone flooring, a trough sink, an open shower, limestone tiles, beige floors and a shower bench.

Kitchen Benchtop & Splashback: Silestone Eternal Calacatta Gold (Cosentino Australia). Cabinetry Facings: Briggs Biscotti Veneer. Appliances: V Zug. Kettle & Toaster: Black & Copper Morphy Richards. Black Dining Chairs: Merlino Furniture. Plants: Branches Perth.
Photography: DMax Photography
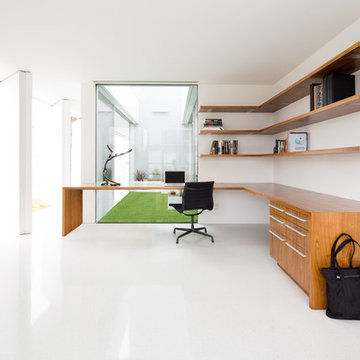
Brandon Shigeta
Design ideas for a medium sized modern study in Los Angeles with white walls, a built-in desk and white floors.
Design ideas for a medium sized modern study in Los Angeles with white walls, a built-in desk and white floors.
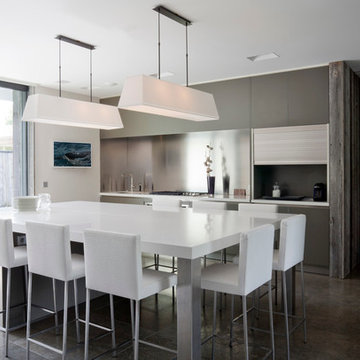
Arnaud RInuccini Photographe
Photo of a large contemporary single-wall kitchen/diner in Paris with flat-panel cabinets, metallic splashback, an island and grey cabinets.
Photo of a large contemporary single-wall kitchen/diner in Paris with flat-panel cabinets, metallic splashback, an island and grey cabinets.
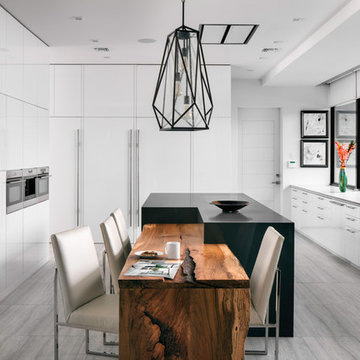
Photo by Uneek Luxury Tours
Contemporary u-shaped kitchen in Orlando with a submerged sink, flat-panel cabinets, white cabinets, window splashback, integrated appliances, an island, grey floors and white worktops.
Contemporary u-shaped kitchen in Orlando with a submerged sink, flat-panel cabinets, white cabinets, window splashback, integrated appliances, an island, grey floors and white worktops.
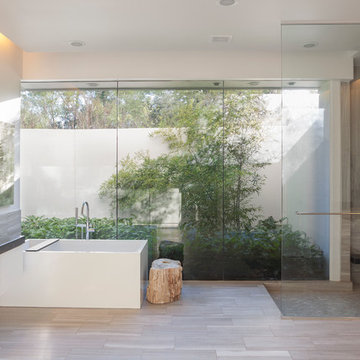
Ben Hill
Inspiration for a large modern ensuite bathroom in Houston with a vessel sink, a freestanding bath, a walk-in shower and an open shower.
Inspiration for a large modern ensuite bathroom in Houston with a vessel sink, a freestanding bath, a walk-in shower and an open shower.
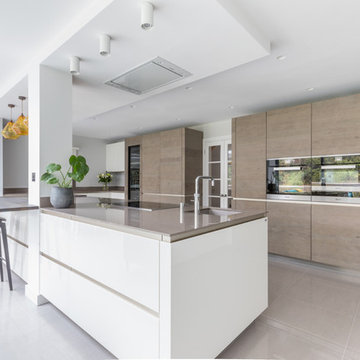
The Long Room
Brief: Create a continuous living space around a handless kitchen and accommodate: Dining for four at the island - Large dining table - Lifestyle area. The pillar holding up this ambitious extension needs to be dealt with and designed around.
Produce a lighting plan for the entire space, Lifestyle and dining area to be colour temperature changing from cool to warm.
Specification
Rational Furniture - Tio | Terra oak | Polar white glass
Central island - Induction cooking | Prep sink with hot tap | dining for four
Dekton 12mm | Lumina Solid - Xgloss
Miele appliance set | XXL Steam | Master cool - wine conditioning
Spekva table and island bar
Trimless lighting from Photonstar | Colour temperature changing
Switching from Rako Controls
Photography by Philip Adam Bacon @ OpenHaus Kitchens

foto di Anna Positano
This is an example of a medium sized modern mezzanine living room in Other with white walls, light hardwood flooring, a corner fireplace, a plastered fireplace surround, grey floors and a freestanding tv.
This is an example of a medium sized modern mezzanine living room in Other with white walls, light hardwood flooring, a corner fireplace, a plastered fireplace surround, grey floors and a freestanding tv.
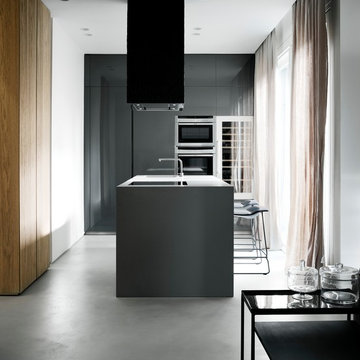
Inspiration for a medium sized modern kitchen in Milan with an integrated sink, flat-panel cabinets, grey cabinets, stainless steel appliances, concrete flooring and an island.

Roundhouse Urbo bespoke matt lacquer kitchen in Crown Antique white with worktops in Polished Silkstone and Wholestave Oak
Photo of a large scandi single-wall open plan kitchen in London with a submerged sink, flat-panel cabinets, white cabinets, composite countertops, white splashback, glass sheet splashback, an island, light hardwood flooring and stainless steel appliances.
Photo of a large scandi single-wall open plan kitchen in London with a submerged sink, flat-panel cabinets, white cabinets, composite countertops, white splashback, glass sheet splashback, an island, light hardwood flooring and stainless steel appliances.
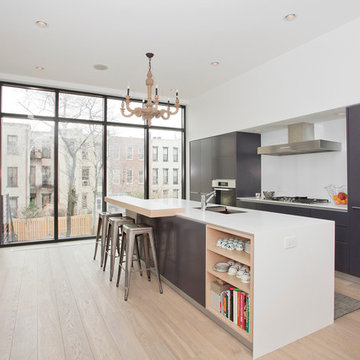
Jennifer Brown
This is an example of a large scandi galley enclosed kitchen in New York with an island, flat-panel cabinets, grey cabinets, white splashback and light hardwood flooring.
This is an example of a large scandi galley enclosed kitchen in New York with an island, flat-panel cabinets, grey cabinets, white splashback and light hardwood flooring.
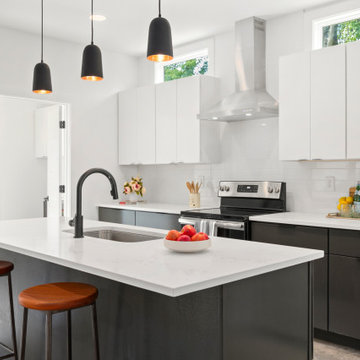
Design ideas for a contemporary kitchen in Nashville with a submerged sink, flat-panel cabinets, black cabinets, white splashback, an island, grey floors and white worktops.
Minimalist Spaces 212 Home Design Ideas, Pictures and Inspiration
1




















