Gallery Walls 111 Home Design Ideas, Pictures and Inspiration
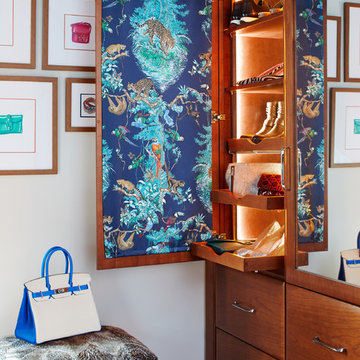
Our “challenge” facing these empty nesters was what to do with that one last lonely bedroom once the kids had left the nest. Actually not so much of a challenge as this client knew exactly what she wanted for her growing collection of new and vintage handbags and shoes! Carpeting was removed and wood floors were installed to minimize dust.
We added a UV film to the windows as an initial layer of protection against fading, then the Hermes fabric “Equateur Imprime” for the window treatments. (A hint of what is being collected in this space).
Our goal was to utilize every inch of this space. Our floor to ceiling cabinetry maximized storage on two walls while on the third wall we removed two doors of a closet and added mirrored doors with drawers beneath to match the cabinetry. This built-in maximized space for shoes with roll out shelving while allowing for a chandelier to be centered perfectly above.
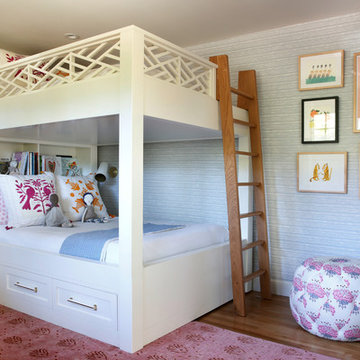
Now client's daughter’s room, this room had been functioning as a second guest bedroom and was ready for a makeover, starting with the wall covering. We were able to keep the existing drapes, and repurpose the giant mirror by painting the frame; thus creating a savings in the budget and enabling the client to choose to indulge in a new high-quality chair, a gorgeous, unique, high-end fabric for the ottoman, by Katie Ridder — and the biggest investment, the custom-designed and hand-built bunk bed by Randall Wilson and Sons.
The rose-colored hand-knotted oriental rug, sourced via PAK is another high-quality piece that had originally been purchased for the daughter’s nursery and transitioned easily to her new room.
A lot of love and time went into designing that custom bed. Especially the detailed railing, the drawer handles, incorporating the bookshelf into the headboard, and the choosing the contrasting wood for the ladder.
The bed will hold its own long into teenage-hood — because sleepovers.
Photo credit: Mo Saito

Inspiration for a medium sized contemporary galley open plan kitchen in Cologne with flat-panel cabinets, grey cabinets, composite countertops, black appliances, marble flooring, an island, beige floors, black worktops, a submerged sink and white splashback.
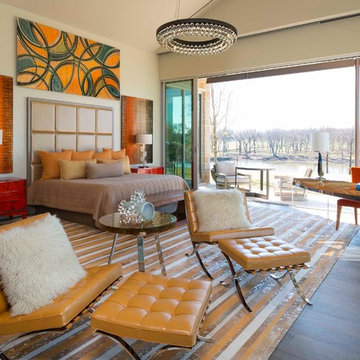
Danny Piassick
Photo of an expansive retro master bedroom in Dallas with beige walls, no fireplace, brown floors and porcelain flooring.
Photo of an expansive retro master bedroom in Dallas with beige walls, no fireplace, brown floors and porcelain flooring.

A basement level family room with music related artwork. Framed album covers and musical instruments reflect the home owners passion and interests.
Photography by: Peter Rymwid
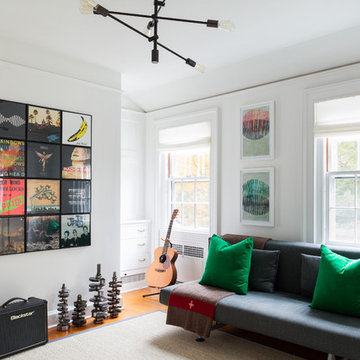
Interior Design, Interior Architecture, Custom Furniture Design, AV Design, Landscape Architecture, & Art Curation by Chango & Co.
Photography by Ball & Albanese

Design ideas for a large modern formal open plan living room in Frankfurt with white walls, medium hardwood flooring, a corner fireplace, a plastered fireplace surround, a concealed tv and brown floors.
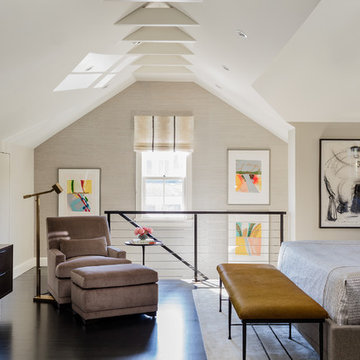
Photography by Michael J. Lee
Photo of a contemporary mezzanine bedroom in Boston with beige walls, dark hardwood flooring and feature lighting.
Photo of a contemporary mezzanine bedroom in Boston with beige walls, dark hardwood flooring and feature lighting.
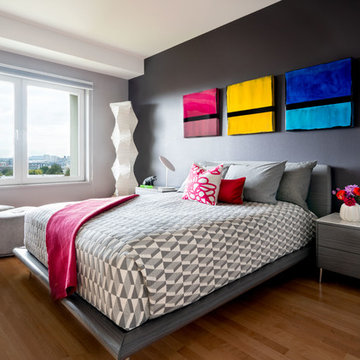
This dark, claustrophobic kitchen was transformed into an open, vibrant space where the homeowner could showcase her original artwork while enjoying a fluid and well-designed space. Custom cabinetry materials include gray-washed white oak to compliment the new flooring, along with white gloss uppers and tall, bright blue cabinets. Details include a chef-style sink, quartz counters, motorized assist for heavy drawers and various cabinetry organizers. Jewelry-like artisan pulls are repeated throughout to bring it all together. The leather cabinet finish on the wet bar and display area is one of our favorite custom details. The coat closet was ‘concealed' by installing concealed hinges, touch-latch hardware, and painting it the color of the walls. Next to it, at the stair ledge, a recessed cubby was installed to utilize the otherwise unused space and create extra kitchen storage.
The condo association had very strict guidelines stating no work could be done outside the hours of 9am-4:30pm, and no work on weekends or holidays. The elevator was required to be fully padded before transporting materials, and floor coverings needed to be placed in the hallways every morning and removed every afternoon. The condo association needed to be notified at least 5 days in advance if there was going to be loud noises due to construction. Work trucks were not allowed in the parking structure, and the city issued only two parking permits for on-street parking. These guidelines required detailed planning and execution in order to complete the project on schedule. Kraft took on all these challenges with ease and respect, completing the project complaint-free!
HONORS
2018 Pacific Northwest Remodeling Achievement Award for Residential Kitchen $100,000-$150,000 category
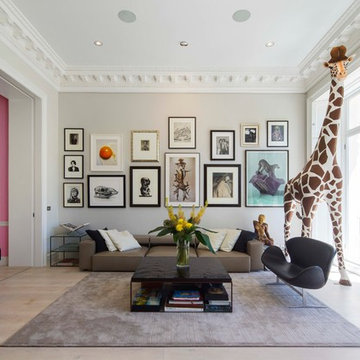
Inspiration for a classic living room in London with a music area, grey walls and light hardwood flooring.
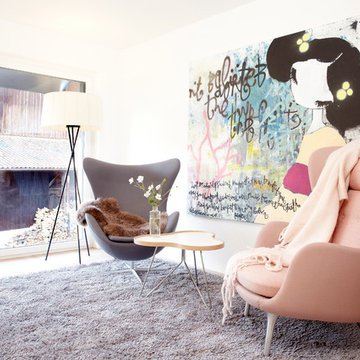
Carolin Müller,
www.carolin-mueller.com
Medium sized scandinavian formal enclosed living room in Hamburg with white walls, medium hardwood flooring, beige floors, no fireplace and no tv.
Medium sized scandinavian formal enclosed living room in Hamburg with white walls, medium hardwood flooring, beige floors, no fireplace and no tv.
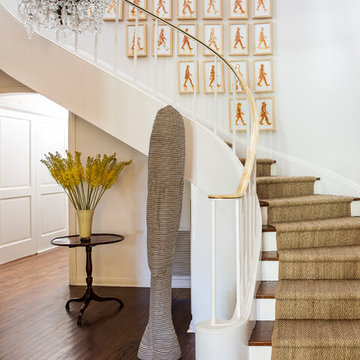
Design ideas for a large classic wood curved staircase in Los Angeles with painted wood risers and feature lighting.

Josh Thornton
Medium sized bohemian dining room in Chicago with dark hardwood flooring, brown floors and multi-coloured walls.
Medium sized bohemian dining room in Chicago with dark hardwood flooring, brown floors and multi-coloured walls.
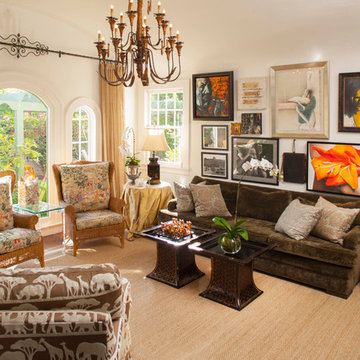
Photo of a medium sized mediterranean formal enclosed living room in San Diego with white walls and dark hardwood flooring.
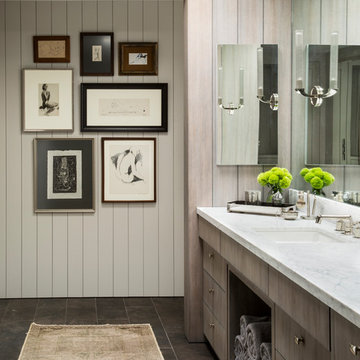
Photo of a traditional bathroom in San Francisco with a submerged sink, flat-panel cabinets, light wood cabinets, grey tiles and white walls.
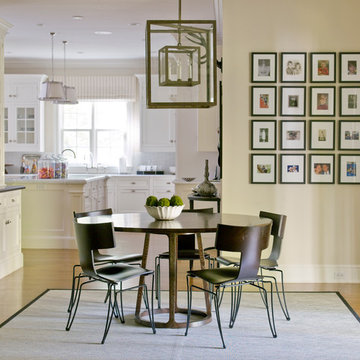
Photographed by John Gruen
Design ideas for a classic kitchen/dining room in Dallas with beige walls and medium hardwood flooring.
Design ideas for a classic kitchen/dining room in Dallas with beige walls and medium hardwood flooring.
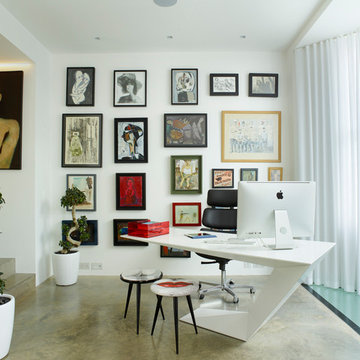
The desk has been carefully located so as to enjoy the view of Glebe Place to one side, and to the back of the rear garden via the half-landing and living room window beyond. One can also see down into the kitchen through a glass floor panel in the bay.
Photographer: Rachael Smith
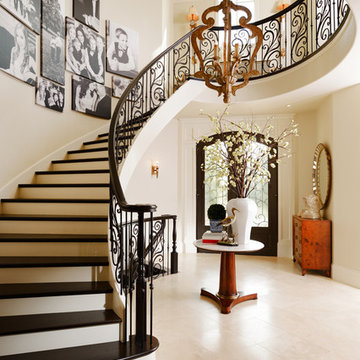
Photos by Jeremy Mason McGraw
This is an example of an expansive classic wood curved staircase in Other.
This is an example of an expansive classic wood curved staircase in Other.
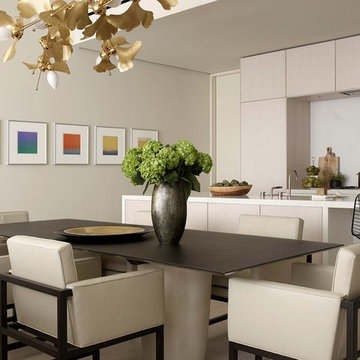
A 3-bedroom New Construction building in the West Village designed to follow the curves of the windows. Photography: Ellen McDermott.
Medium sized contemporary open plan dining room in New York with no fireplace, white walls, light hardwood flooring and beige floors.
Medium sized contemporary open plan dining room in New York with no fireplace, white walls, light hardwood flooring and beige floors.
Gallery Walls 111 Home Design Ideas, Pictures and Inspiration
1




















