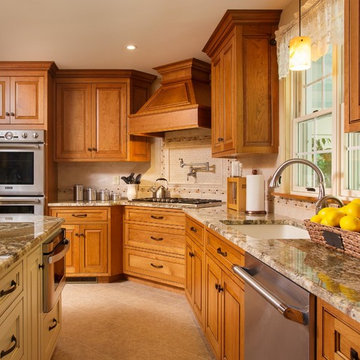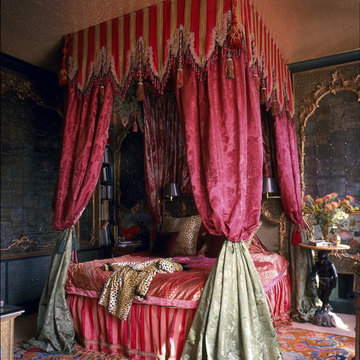5,622 Home Design Ideas, Pictures and Inspiration

Photography by Michael J. Lee
This is an example of a large traditional guest and grey and pink bedroom in Boston with brown walls, medium hardwood flooring, no fireplace, brown floors and feature lighting.
This is an example of a large traditional guest and grey and pink bedroom in Boston with brown walls, medium hardwood flooring, no fireplace, brown floors and feature lighting.

This is an example of a large rustic ensuite bathroom in Other with dark wood cabinets, a claw-foot bath, brown walls, dark hardwood flooring, a built-in sink, wooden worktops, brown floors and flat-panel cabinets.

photography by Andrea Calo
Inspiration for an expansive classic back patio in Austin with a pergola and an outdoor shower.
Inspiration for an expansive classic back patio in Austin with a pergola and an outdoor shower.

Huggy Bear Quaker style door in Cherry with Nutmeg stain. Island is Cherry with Slate stain. Backsplash is split-face travertine. Custom paneled hood. Cambria Cardiff Cream countertops. Wolf gas range.

Bay Area Custom Cabinetry: wine bar sideboard in family room connects to galley kitchen. This custom cabinetry built-in has two wind refrigerators installed side-by-side, one having a hinged door on the right side and the other on the left. The countertop is made of seafoam green granite and the backsplash is natural slate. These custom cabinets were made in our own award-winning artisanal cabinet studio.
This Bay Area Custom home is featured in this video: http://www.billfryconstruction.com/videos/custom-cabinets/index.html

A small addition made all the difference in creating space for cooking and eating. Environmentally friendly design features include recycled denim insulation in the walls, a bamboo floor, energy saving LED undercabinet lighting, Energy Star appliances, and an antique table. Photo: Wing Wong

This is an example of a large coastal side patio in Charleston with natural stone paving, a roof extension and a bbq area.

The Engawa is fully enclosed from the Nakaniwa with contemporary sliding glass doors on each side. The fir ceilings are sloped to above the Ramna window panels. The Nakaniwa features limestone boulder steps, decorative gravel with stepping stones, and a variety of native plants.

Beautiful, modern estate in Austin Texas. Stunning views from the outdoor kitchen and back porch. Chef's kitchen with unique island and entertaining spaces. Tons of storage and organized master closet.

We designed this kitchen using Plain & Fancy custom cabinetry with natural walnut and white pain finishes. The extra large island includes the sink and marble countertops. The matching marble backsplash features hidden spice shelves behind a mobile layer of solid marble. The cabinet style and molding details were selected to feel true to a traditional home in Greenwich, CT. In the adjacent living room, the built-in white cabinetry showcases matching walnut backs to tie in with the kitchen. The pantry encompasses space for a bar and small desk area. The light blue laundry room has a magnetized hanger for hang-drying clothes and a folding station. Downstairs, the bar kitchen is designed in blue Ultracraft cabinetry and creates a space for drinks and entertaining by the pool table. This was a full-house project that touched on all aspects of the ways the homeowners live in the space.

This covered deck space features a fireplace, heaters and operable glass to allow the homeowners to customize their experience depending on the weather.

This beautiful lake and snow lodge site on the waters edge of Lake Sunapee, and only one mile from Mt Sunapee Ski and Snowboard Resort. The home features conventional and timber frame construction. MossCreek's exquisite use of exterior materials include poplar bark, antique log siding with dovetail corners, hand cut timber frame, barn board siding and local river stone piers and foundation. Inside, the home features reclaimed barn wood walls, floors and ceilings.

Photo of a large contemporary l-shaped kitchen/diner in San Francisco with a submerged sink, flat-panel cabinets, medium wood cabinets, black splashback, stainless steel appliances, light hardwood flooring, an island, beige floors and black worktops.

A dark office in the center of the house was turned into this cozy library. We opened the space up to the living room by adding another large archway. The custom bookshelves have beadboard backing to match original boarding we found in the house.. The library lamps are from Rejuvenation.

A basement level family room with music related artwork. Framed album covers and musical instruments reflect the home owners passion and interests.
Photography by: Peter Rymwid

Photo of a large modern galley kitchen/diner in Orange County with a submerged sink, flat-panel cabinets, grey cabinets, concrete worktops, beige splashback, stainless steel appliances, light hardwood flooring and an island.

Southwest Colorado mountain home. Made of timber, log and stone. Large custom circular stair connecting all three floors. Rough-hewn wood flooring.
This is an example of a medium sized rustic wood u-shaped staircase in Denver with wood risers.
This is an example of a medium sized rustic wood u-shaped staircase in Denver with wood risers.

This raised panel custom cherry kitchen by Foxcraft Cabinets features a cooktop across the corner, creating a great work zone. Notice the convenient pot filler faucet.

Photo of a medium sized victorian master bedroom in Paris with multi-coloured walls, no fireplace and a dado rail.

Randy Colwell
This is an example of a small rustic shower room bathroom in Other with a vessel sink, medium wood cabinets, granite worktops, beige walls, a two-piece toilet, ceramic flooring and open cabinets.
This is an example of a small rustic shower room bathroom in Other with a vessel sink, medium wood cabinets, granite worktops, beige walls, a two-piece toilet, ceramic flooring and open cabinets.
5,622 Home Design Ideas, Pictures and Inspiration
1



















