208 Home Design Ideas, Pictures and Inspiration

Stunning water views surround this chic and comfortable porch with limestone floor, fieldstone fireplace, chocolate brown wicker and custom made upholstery. Photo by Durston Saylor

Au centre du vaste salon une juxtaposition de 4 tables basses en bois surmontées d'un plateau en terre cuite prolonge le plan vertical de la cheminée.
Crédit photo Valérie Chomarat, chalet Combloux

Complete kitchen and master bathroom remodeling including double Island, custom cabinets, under cabinet lighting, faux wood beams, recess LED lights, new doors, Hood, Wolf Range, marble countertop, pendant lights. Free standing tub, marble tile

Custom designed "cubbies" insure that the Mud Room stays neat & tidy.
Robert Benson Photography
Large rural boot room in New York with grey walls, a single front door, medium hardwood flooring and a white front door.
Large rural boot room in New York with grey walls, a single front door, medium hardwood flooring and a white front door.

Randall Perry Photography
Landscaping:
Mandy Springs Nursery
In ground pool:
The Pool Guys
Inspiration for a rustic kitchen/diner in New York with raised-panel cabinets, dark wood cabinets, black splashback, stainless steel appliances, dark hardwood flooring, an island and slate splashback.
Inspiration for a rustic kitchen/diner in New York with raised-panel cabinets, dark wood cabinets, black splashback, stainless steel appliances, dark hardwood flooring, an island and slate splashback.
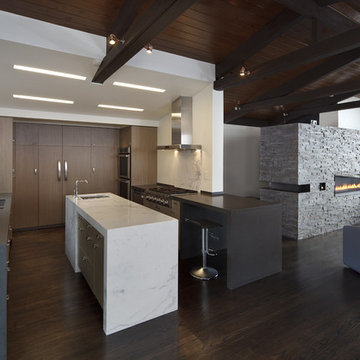
Martinkovic Milford Architects services the San Francisco Bay Area. Learn more about our specialties and past projects at: www.martinkovicmilford.com/houzz
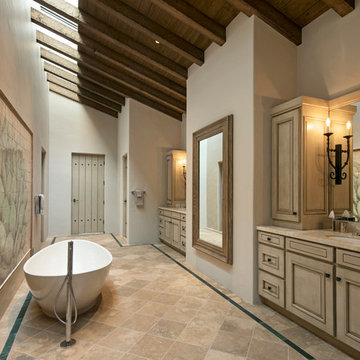
Jim Bartsch Photography
Design ideas for a mediterranean ensuite bathroom in Santa Barbara with raised-panel cabinets, light wood cabinets, a freestanding bath, beige walls, porcelain flooring and a submerged sink.
Design ideas for a mediterranean ensuite bathroom in Santa Barbara with raised-panel cabinets, light wood cabinets, a freestanding bath, beige walls, porcelain flooring and a submerged sink.
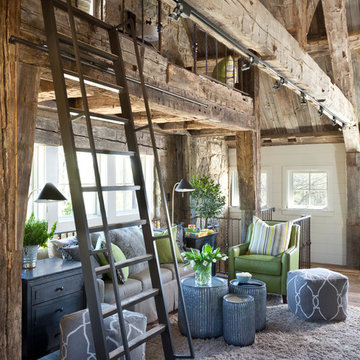
Upper loft area looks over the family room and has two beds Bunk Style over a sitting area
Photo of a medium sized rural open plan games room in Austin with white walls, medium hardwood flooring, no fireplace, no tv and brown floors.
Photo of a medium sized rural open plan games room in Austin with white walls, medium hardwood flooring, no fireplace, no tv and brown floors.
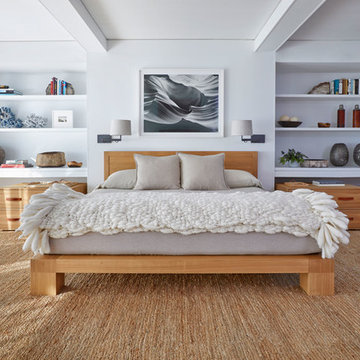
This is an example of a medium sized beach style guest and grey and brown bedroom in New York with white walls, medium hardwood flooring, no fireplace and brown floors.
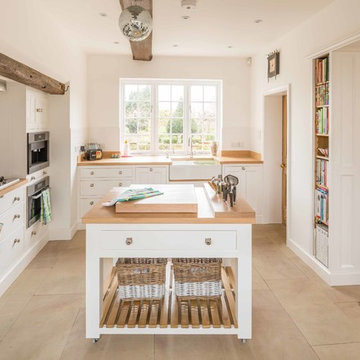
The owners of this beautiful Georgian property have been renovating for over two years with one distinct aim: to transform their house from boring bricks and mortar into an entirely original home.
They wanted a kitchen that was sleek and stylish, but entirely open to put their own personal stamp on. All the units are hand-crafted from Quebec Yellow Timber and painted in Farrow & Ball ‘White’ to create a crisp, clean canvas for this modern couple. Warm English Oak worktops inject a sense of cheer and avoid the clinical feel that can accompany white installations. This minimal kitchen is finished with chrome knobs with square backplates and Scopwick Mouldings, for extra oomph.
Special features include a floor-to-ceiling wine rack, a concealed cutlery block and a Tepan Yaki hot plate deftly hidden under a chopping board to maximize space and functionality for this couple of keen cooks.
Photo: Chris Ashwin

Large beach style enclosed games room in Los Angeles with a reading nook, travertine flooring, a wall mounted tv, brown walls and a ribbon fireplace.
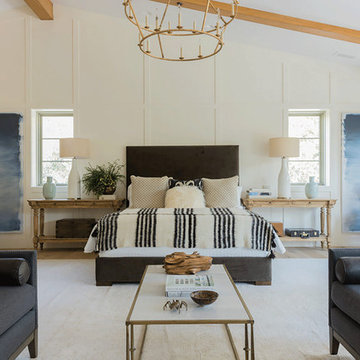
Blake Worthington, Rebecca Duke
Photo of an expansive rural master and grey and brown bedroom in Los Angeles with white walls, light hardwood flooring and brown floors.
Photo of an expansive rural master and grey and brown bedroom in Los Angeles with white walls, light hardwood flooring and brown floors.

Southwestern style family room with built-in media wall.
Architect: Urban Design Associates
Builder: R-Net Custom Homes
Interiors: Billie Springer
Photography: Thompson Photographic
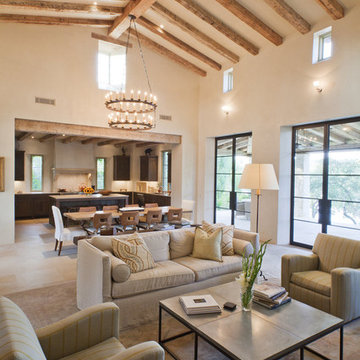
Design ideas for a mediterranean open plan living room in Austin with beige walls.

Medium sized contemporary open plan dining room in Boston with yellow walls, travertine flooring, beige floors and no fireplace.

Bunk Room for the kids. 4 bunks with a ladder. Zoltan Construction, Roger Wade Photography
Inspiration for a medium sized traditional gender neutral kids' bedroom in Orlando with white walls and carpet.
Inspiration for a medium sized traditional gender neutral kids' bedroom in Orlando with white walls and carpet.
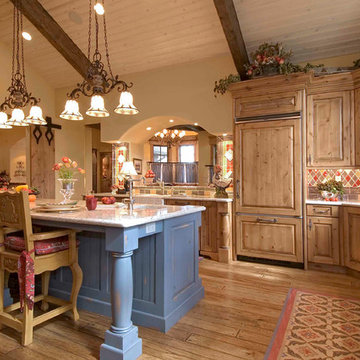
This country feel kitchen enhances the great outdoors with it's calm yet bright colors throughout the space. Having a custom tile backsplash pulls out all the earth tones throughout the kitchen.

Beautiful kitchen with two islands for a large family to gather in. One island with lots of seating while the other is used prepare meals still leaving the cook with lots of workspace. Between the built-in refrigerator and freezer a pewter countertop was used to mirror the materials used on the hood on the opposing wall.
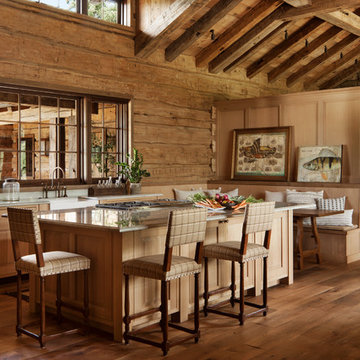
David O. Marlow Photography
Inspiration for a large rustic u-shaped kitchen in Denver with a belfast sink, an island, shaker cabinets, light wood cabinets, marble worktops, white splashback, marble splashback, integrated appliances and light hardwood flooring.
Inspiration for a large rustic u-shaped kitchen in Denver with a belfast sink, an island, shaker cabinets, light wood cabinets, marble worktops, white splashback, marble splashback, integrated appliances and light hardwood flooring.
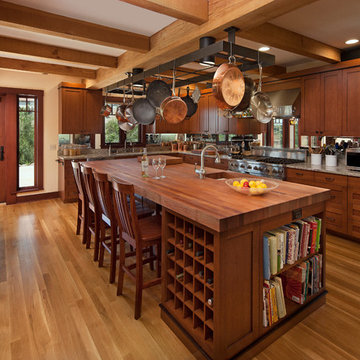
Kitchen.
This is an example of a traditional u-shaped open plan kitchen in Santa Barbara with a submerged sink, shaker cabinets, medium wood cabinets, granite worktops and stainless steel appliances.
This is an example of a traditional u-shaped open plan kitchen in Santa Barbara with a submerged sink, shaker cabinets, medium wood cabinets, granite worktops and stainless steel appliances.
208 Home Design Ideas, Pictures and Inspiration
1



















