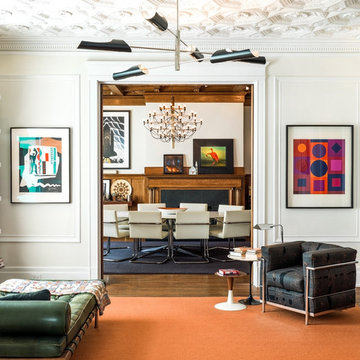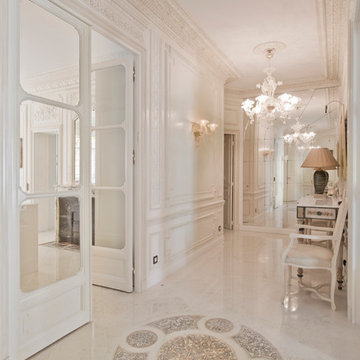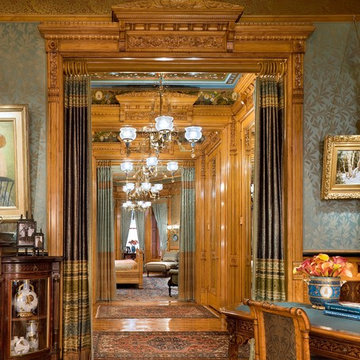33 Home Design Ideas, Pictures and Inspiration
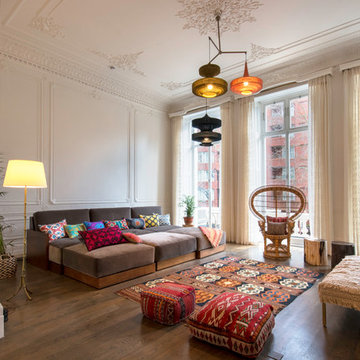
A spacious and chic living room design for big family and loads of friends!
Design ideas for a large eclectic formal open plan living room in London with white walls, brown floors and dark hardwood flooring.
Design ideas for a large eclectic formal open plan living room in London with white walls, brown floors and dark hardwood flooring.

Troy Thies
This is an example of a medium sized traditional study in Minneapolis with blue walls, dark hardwood flooring, a freestanding desk, no fireplace and brown floors.
This is an example of a medium sized traditional study in Minneapolis with blue walls, dark hardwood flooring, a freestanding desk, no fireplace and brown floors.

Paul Craig ©Paul Craig 2014 All Rights Reserved. Interior Design - Cochrane Design
Photo of a victorian formal living room in London with grey walls, medium hardwood flooring, a standard fireplace and a dado rail.
Photo of a victorian formal living room in London with grey walls, medium hardwood flooring, a standard fireplace and a dado rail.
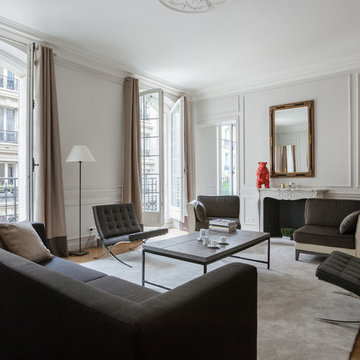
Design ideas for a large contemporary formal open plan living room in Paris with medium hardwood flooring, a standard fireplace, a stone fireplace surround and no tv.
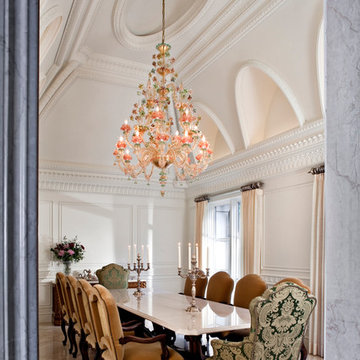
Justin Maconochie
Design ideas for a large classic enclosed dining room in Detroit with white walls, marble flooring and no fireplace.
Design ideas for a large classic enclosed dining room in Detroit with white walls, marble flooring and no fireplace.
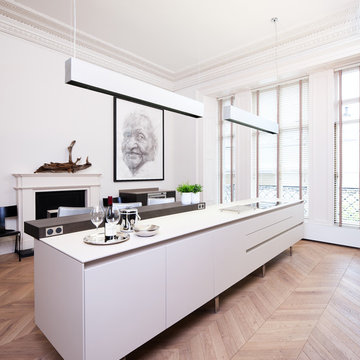
Neale Smith Photography
This is an example of a large contemporary kitchen in Edinburgh with flat-panel cabinets, white cabinets, medium hardwood flooring and an island.
This is an example of a large contemporary kitchen in Edinburgh with flat-panel cabinets, white cabinets, medium hardwood flooring and an island.
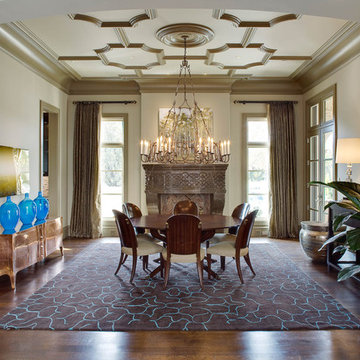
Large contemporary enclosed dining room in Dallas with beige walls and dark hardwood flooring.
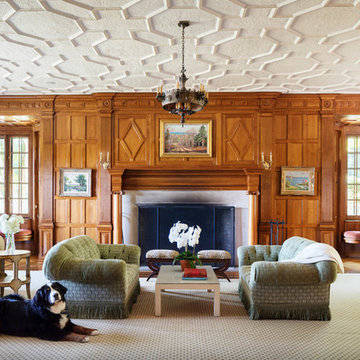
Set on the magnificent Long Island Sound, Field Point Circle has a celebrated history as Greenwich’s premier neighborhood—and is considered one of the 10 most prestigious addresses in the country. The Field Point Circle Association, with 27 estate homes, has a single access point and 24 hour security.
The Pryory was designed by the eminent architectural firm Cross & Cross in the spirit of an English countryside estate and is set on 2.4 waterfront acres with a private beach and mooring. Perched on a hilltop, the property’s rolling grounds unfold from the rear terrace down to the pool and rippling water’s edge.
Through the ivy-covered front door awaits the paneled grand entry with its soaring three-story carved wooden staircase. The adjacent double living room is bookended by stately fireplaces and flooded with light thanks to the span of windows and French doors out to the terrace and water beyond. Most rooms throughout the home boast water views, including the Great Room, which is cloaked in tiger oak and capped with hexagonal patterned high ceilings.
One of Greenwich’s famed Great Estates, The Pryory offers the finest workmanship, materials, architecture, and landscaping in an exclusive and unparalleled coastal setting.
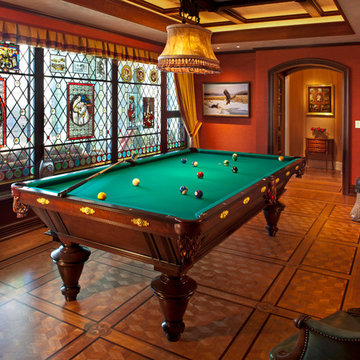
Interior design: Collaborative-Design.com
Photo: Edmunds Studios Photography
Photo of a traditional enclosed games room in Milwaukee with orange walls, medium hardwood flooring, no fireplace and no tv.
Photo of a traditional enclosed games room in Milwaukee with orange walls, medium hardwood flooring, no fireplace and no tv.
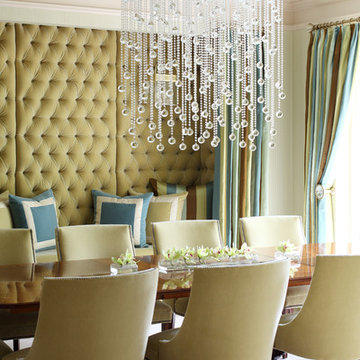
Design ideas for a medium sized contemporary enclosed dining room in Little Rock with green walls and no fireplace.
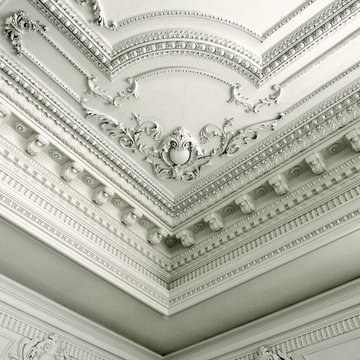
Ornate strap work style ceiling design with plaster corbel crown and indirect light cove moulding. A JP Weaver exclusive design.
Large traditional home in Other.
Large traditional home in Other.

This Neo-prairie style home with its wide overhangs and well shaded bands of glass combines the openness of an island getaway with a “C – shaped” floor plan that gives the owners much needed privacy on a 78’ wide hillside lot. Photos by James Bruce and Merrick Ales.

Nor-Son Custom Builders
Alyssa Lee Photography
Inspiration for an expansive classic galley wet bar in Minneapolis with a submerged sink, recessed-panel cabinets, dark wood cabinets, quartz worktops, mirror splashback, medium hardwood flooring, brown floors and white worktops.
Inspiration for an expansive classic galley wet bar in Minneapolis with a submerged sink, recessed-panel cabinets, dark wood cabinets, quartz worktops, mirror splashback, medium hardwood flooring, brown floors and white worktops.
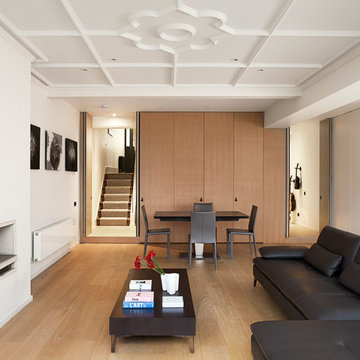
A couple with two young children appointed FPA to refurbish a large semi detached Victorian house in Wimbledon Park. The property, arranged on four split levels, had already been extended in 2007 by the previous owners.
The clients only wished to have the interiors updated to create a contemporary family room. However, FPA interpreted the brief as an opportunity also to refine the appearance of the existing side extension overlooking the patio and devise a new external family room, framed by red cedar clap boards, laid to suggest a chevron floor pattern.
The refurbishment of the interior creates an internal contemporary family room at the lower ground floor by employing a simple, yet elegant, selection of materials as the instrument to redirect the focus of the house towards the patio and the garden: light coloured European Oak floor is paired with natural Oak and white lacquered panelling and Lava Stone to produce a calming and serene space.
The solid corner of the extension is removed and a new sliding door set is put in to reduce the separation between inside and outside.
Photo by Gianluca Maver

photo: http://www.esto.com/vecerka
A renovation of an ornate, parlor level brownstone apartment on the Promenade in Brooklyn Heights with views to the Manhattan skyline. The space was reconfigured to create long views through the apartment around a sculptural “core”, its modern detailing and materials acting in counterpoint to the grandeur of the original detailing.
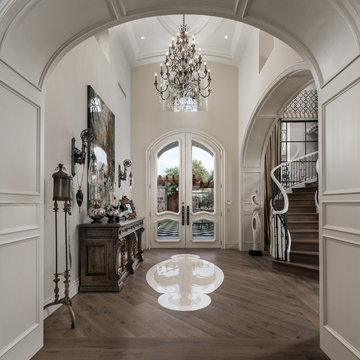
Photo of an expansive mediterranean foyer in Phoenix with white walls, medium hardwood flooring, a double front door, a white front door and brown floors.
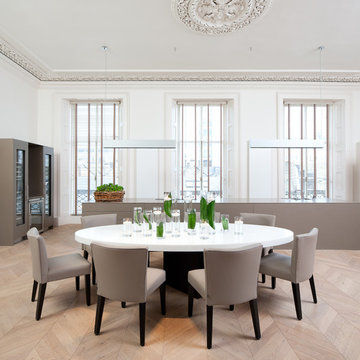
Neale Smith Photography
This is an example of a large contemporary dining room in Edinburgh with white walls and light hardwood flooring.
This is an example of a large contemporary dining room in Edinburgh with white walls and light hardwood flooring.
33 Home Design Ideas, Pictures and Inspiration
1




















