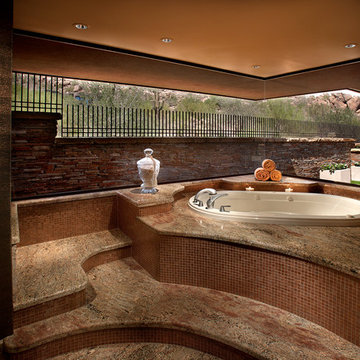47 Home Design Ideas, Pictures and Inspiration
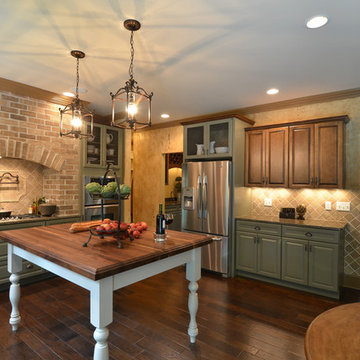
Cobblestone Homes
Photo of a large traditional u-shaped kitchen/diner in Detroit with raised-panel cabinets, green cabinets, beige splashback, stainless steel appliances, a double-bowl sink, granite worktops, brick splashback, dark hardwood flooring and no island.
Photo of a large traditional u-shaped kitchen/diner in Detroit with raised-panel cabinets, green cabinets, beige splashback, stainless steel appliances, a double-bowl sink, granite worktops, brick splashback, dark hardwood flooring and no island.

Large beach style enclosed games room in Los Angeles with a reading nook, travertine flooring, a wall mounted tv, brown walls and a ribbon fireplace.

This is a custom home that was designed and built by a super Tucson team. We remember walking on the dirt lot thinking of what would one day grow from the Tucson desert. We could not have been happier with the result.
This home has a Southwest feel with a masculine transitional look. We used many regional materials and our custom millwork was mesquite. The home is warm, inviting, and relaxing. The interior furnishings are understated so as to not take away from the breathtaking desert views.
The floors are stained and scored concrete and walls are a mixture of plaster and masonry.
Southwest inspired kitchen with custom cabinets and clean lines.
Christopher Bowden Photography
http://christopherbowdenphotography.com/
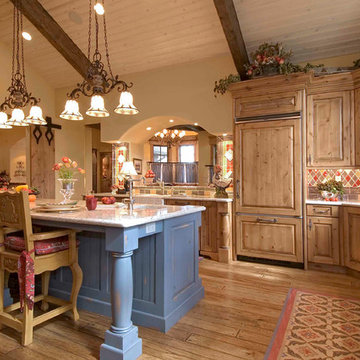
This country feel kitchen enhances the great outdoors with it's calm yet bright colors throughout the space. Having a custom tile backsplash pulls out all the earth tones throughout the kitchen.
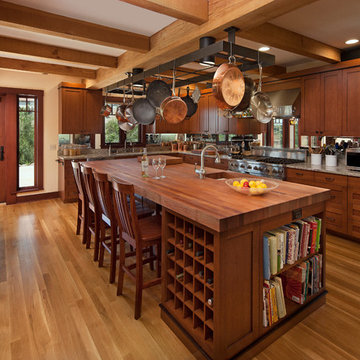
Kitchen.
This is an example of a traditional u-shaped open plan kitchen in Santa Barbara with a submerged sink, shaker cabinets, medium wood cabinets, granite worktops and stainless steel appliances.
This is an example of a traditional u-shaped open plan kitchen in Santa Barbara with a submerged sink, shaker cabinets, medium wood cabinets, granite worktops and stainless steel appliances.
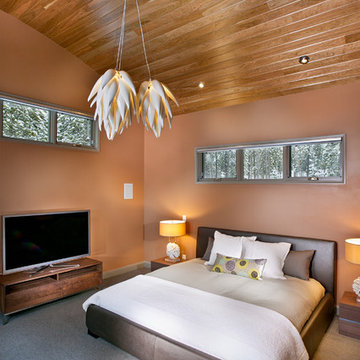
Level Two: In the master bedroom, a king-size bed covered in bronze leather is flanked by coral table lamps. The barrel ceiling is finished in cherry wood.
Photograph © Darren Edwards, San Diego
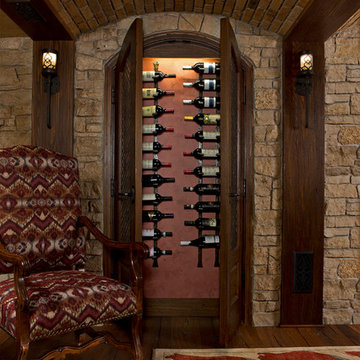
In 2014, we were approached by a couple to achieve a dream space within their existing home. They wanted to expand their existing bar, wine, and cigar storage into a new one-of-a-kind room. Proud of their Italian heritage, they also wanted to bring an “old-world” feel into this project to be reminded of the unique character they experienced in Italian cellars. The dramatic tone of the space revolves around the signature piece of the project; a custom milled stone spiral stair that provides access from the first floor to the entry of the room. This stair tower features stone walls, custom iron handrails and spindles, and dry-laid milled stone treads and riser blocks. Once down the staircase, the entry to the cellar is through a French door assembly. The interior of the room is clad with stone veneer on the walls and a brick barrel vault ceiling. The natural stone and brick color bring in the cellar feel the client was looking for, while the rustic alder beams, flooring, and cabinetry help provide warmth. The entry door sequence is repeated along both walls in the room to provide rhythm in each ceiling barrel vault. These French doors also act as wine and cigar storage. To allow for ample cigar storage, a fully custom walk-in humidor was designed opposite the entry doors. The room is controlled by a fully concealed, state-of-the-art HVAC smoke eater system that allows for cigar enjoyment without any odor.

Remodeled southwestern living room with exposed wood beams and beehive fireplace.
Photo Credit: Thompson Photographic
Architect: Urban Design Associates
Interior Designer: Ashley P. Design
Builder: R-Net Custom Homes
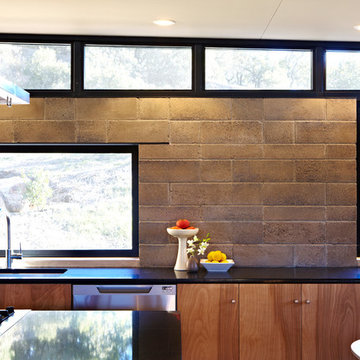
Napa Residence features a new building product - CMU with the appearance of rammed earth and half the cement. Minimalist details elevates the simple material palette of earth block, wood, glass, and steel.
Architect: Juliet Hsu, Atelier Hsu | Design-Build: Watershed Materials & Rammed Earth Works | Photographer: Jacob Snavely
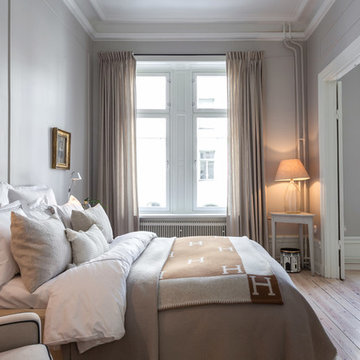
Photo of a large traditional bedroom in Stockholm with grey walls, light hardwood flooring and no fireplace.

This was a detached building from the main house just for the theater. The interior of the room was designed to look like an old lodge with reclaimed barn wood on the interior walls and old rustic beams in the ceiling. In the process of remodeling the room we had to find old barn wood that matched the existing barn wood and weave in the old with the new so you could not see the difference when complete. We also had to hide speakers in the walls by Faux painting the fabric speaker grills to match the grain of the barn wood on all sides of it so the speakers were completely hidden.
We also had a very short timeline to complete the project so the client could screen a movie premiere in the theater. To complete the project in a very short time frame we worked 10-15 hour days with multiple crew shifts to get the project done on time.
The ceiling of the theater was over 30’ high and all of the new fabric, barn wood, speakers, and lighting required high scaffolding work.

Design ideas for a large traditional u-shaped breakfast bar in Denver with a submerged sink, dark wood cabinets, brown splashback, brown worktops, open cabinets and grey floors.
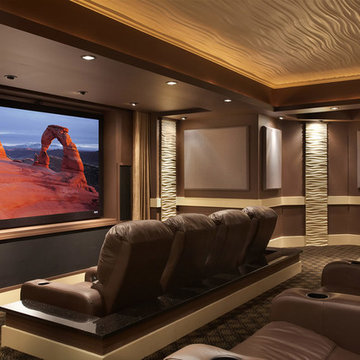
Photo of a large enclosed home cinema in Orlando with brown walls, carpet, a projector screen and brown floors.
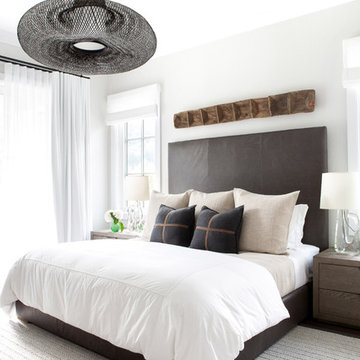
Architectural advisement, Interior Design, Custom Furniture Design & Art Curation by Chango & Co
Photography by Sarah Elliott
See the feature in Rue Magazine

In 2014, we were approached by a couple to achieve a dream space within their existing home. They wanted to expand their existing bar, wine, and cigar storage into a new one-of-a-kind room. Proud of their Italian heritage, they also wanted to bring an “old-world” feel into this project to be reminded of the unique character they experienced in Italian cellars. The dramatic tone of the space revolves around the signature piece of the project; a custom milled stone spiral stair that provides access from the first floor to the entry of the room. This stair tower features stone walls, custom iron handrails and spindles, and dry-laid milled stone treads and riser blocks. Once down the staircase, the entry to the cellar is through a French door assembly. The interior of the room is clad with stone veneer on the walls and a brick barrel vault ceiling. The natural stone and brick color bring in the cellar feel the client was looking for, while the rustic alder beams, flooring, and cabinetry help provide warmth. The entry door sequence is repeated along both walls in the room to provide rhythm in each ceiling barrel vault. These French doors also act as wine and cigar storage. To allow for ample cigar storage, a fully custom walk-in humidor was designed opposite the entry doors. The room is controlled by a fully concealed, state-of-the-art HVAC smoke eater system that allows for cigar enjoyment without any odor.
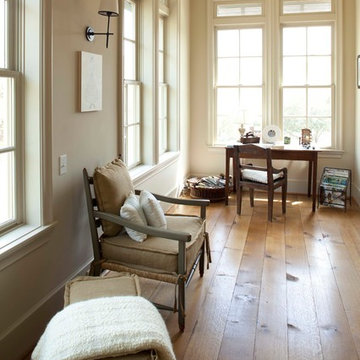
This house was inspired by the works of A. Hays Town / photography by Felix Sanchez
Inspiration for an expansive rustic home office in Houston with beige walls, brown floors, medium hardwood flooring and a freestanding desk.
Inspiration for an expansive rustic home office in Houston with beige walls, brown floors, medium hardwood flooring and a freestanding desk.
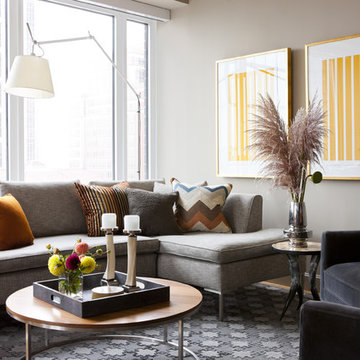
This is an example of a medium sized contemporary open plan living room in Boston with grey walls, light hardwood flooring and a wall mounted tv.
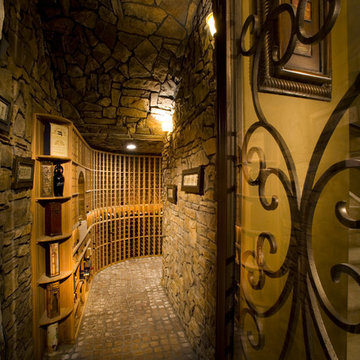
This is an example of an expansive mediterranean wine cellar in Las Vegas with storage racks, brick flooring and beige floors.
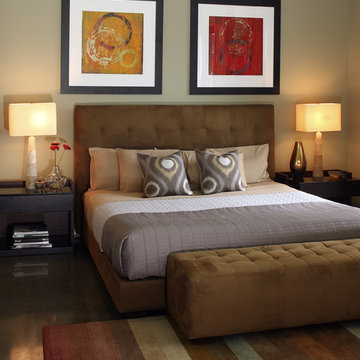
Large traditional master bedroom in Atlanta with green walls and concrete flooring.
47 Home Design Ideas, Pictures and Inspiration
1




















