6 Home Design Ideas, Pictures and Inspiration
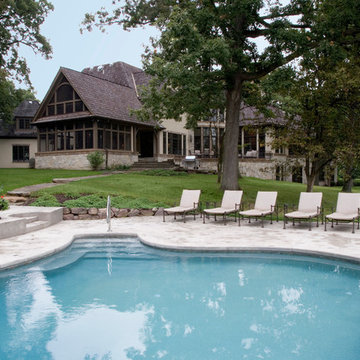
Photography by Linda Oyama Bryan. http://pickellbuilders.com. In-Ground Swimming Pool features limestone coping and concrete surround overlooks cedar screened porch with stone seat wall.
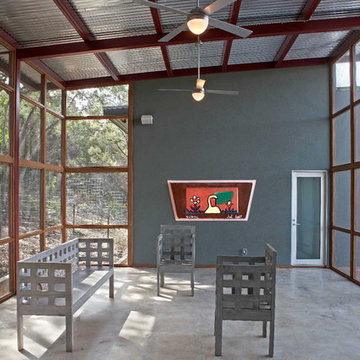
Photo Credit: Coles Hairston
This is an example of an expansive modern conservatory in Austin with a standard ceiling, concrete flooring, no fireplace and grey floors.
This is an example of an expansive modern conservatory in Austin with a standard ceiling, concrete flooring, no fireplace and grey floors.

A striking 36-ft by 18-ft. four-season pavilion profiled in the September 2015 issue of Fine Homebuilding magazine. To read the article, go to http://www.carolinatimberworks.com/wp-content/uploads/2015/07/Glass-in-the-Garden_September-2015-Fine-Homebuilding-Cover-and-article.pdf. Operable steel doors and windows. Douglas Fir and reclaimed Hemlock ceiling boards.
© Carolina Timberworks
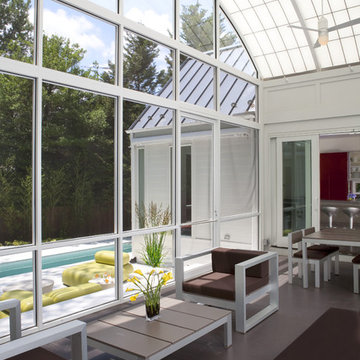
Featured in Home & Design Magazine, this Chevy Chase home was inspired by Hugh Newell Jacobsen and built/designed by Anthony Wilder's team of architects and designers.
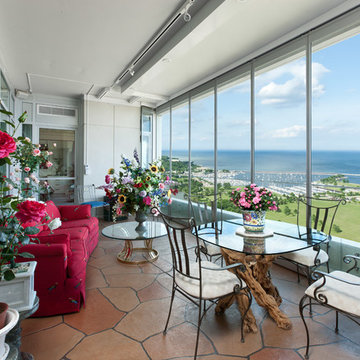
Interior design: Collaborative-Design.com
Photo: Edmunds Studios Photography
Inspiration for a classic veranda in Milwaukee with natural stone paving and a roof extension.
Inspiration for a classic veranda in Milwaukee with natural stone paving and a roof extension.
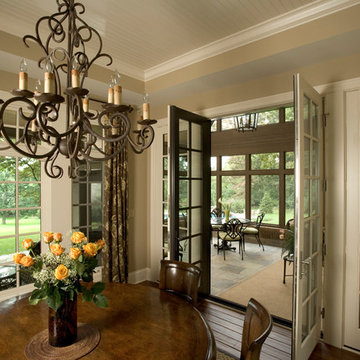
Photography by Linda Oyama Bryan. http://pickellbuilders.com. Breakfast Room with 4" painted Beadboard Ceiling and Double French Doors Leads to Screened Porch. Hand scraped and beveled Walnut hardwood flooring.
6 Home Design Ideas, Pictures and Inspiration
1



















