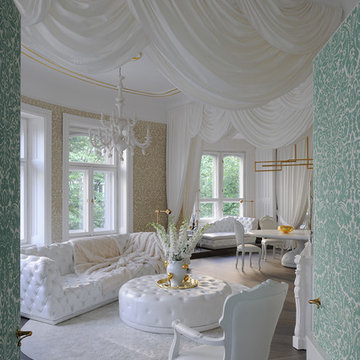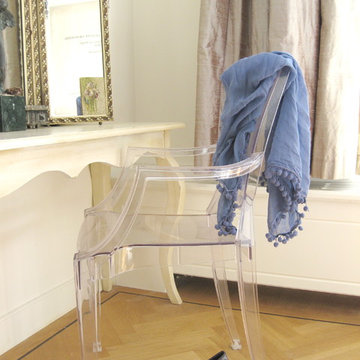83 Home Design Ideas, Pictures and Inspiration

The original firebox was saved and a new tile surround was added. The new mantle is made of an original ceiling beam that was removed for the remodel. The hearth is bluestone.
Tile from Heath Ceramics in LA.
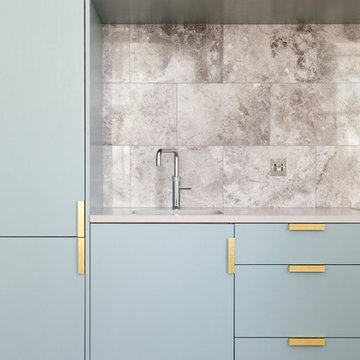
The Westbourne Garden kitchen is an inspirational take on the modern kitchen aesthetic. Creating a wondrous atmosphere and feel of open space, this unique cabinetry is stunning and unrestrictive. Coupled with mottled grey tiles and bright accessories this kitchen is clean, functional and fun.

Having been neglected for nearly 50 years, this home was rescued by new owners who sought to restore the home to its original grandeur. Prominently located on the rocky shoreline, its presence welcomes all who enter into Marblehead from the Boston area. The exterior respects tradition; the interior combines tradition with a sparse respect for proportion, scale and unadorned beauty of space and light.
This project was featured in Design New England Magazine. http://bit.ly/SVResurrection
Photo Credit: Eric Roth
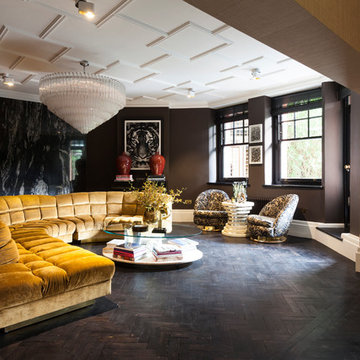
Photo of a large contemporary formal open plan living room in London with brown walls and dark hardwood flooring.
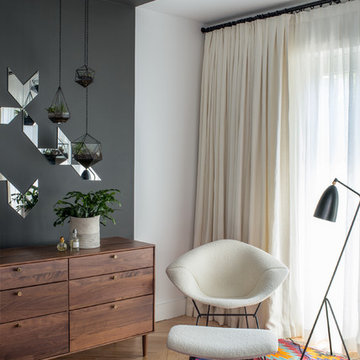
In the master bedroom, cut mirrors reflect the geometric terrariums that hang from the ceiling.
Design ideas for a contemporary bedroom in Portland with grey walls and feature lighting.
Design ideas for a contemporary bedroom in Portland with grey walls and feature lighting.

Warm tones combine with detailed wood floors and finished carpentry to make this kitchen an inviting place for family and guests.
Construction By
Spinnaker Development
428 32nd St
Newport Beach, CA. 92663
Phone: 949-544-5801
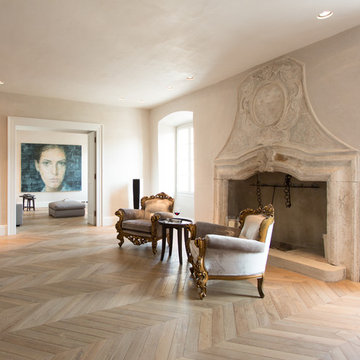
Inspiration for a large contemporary formal open plan living room in Munich with beige walls, medium hardwood flooring, a standard fireplace and a stone fireplace surround.
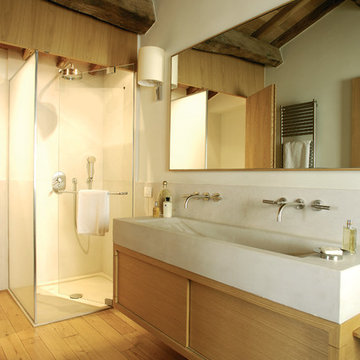
Mark Roskams
Rustic ensuite bathroom in London with a trough sink, flat-panel cabinets, light wood cabinets, a corner shower, white walls and medium hardwood flooring.
Rustic ensuite bathroom in London with a trough sink, flat-panel cabinets, light wood cabinets, a corner shower, white walls and medium hardwood flooring.
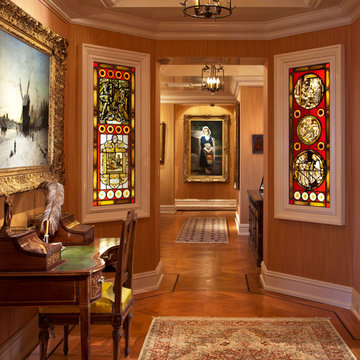
Interior design: Collaborative-Design.com
Photo: Edmunds Studios Photography
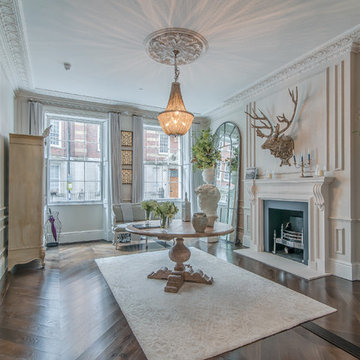
Photo of an expansive classic formal open plan living room in London with beige walls, dark hardwood flooring, a standard fireplace, a stone fireplace surround and no tv.
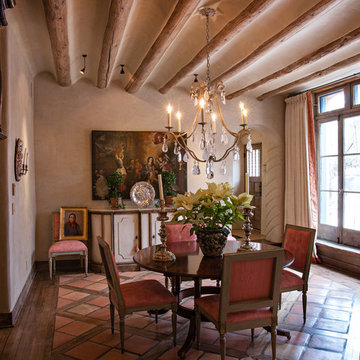
Medium sized mediterranean enclosed dining room in Albuquerque with beige walls, terracotta flooring, no fireplace and red floors.
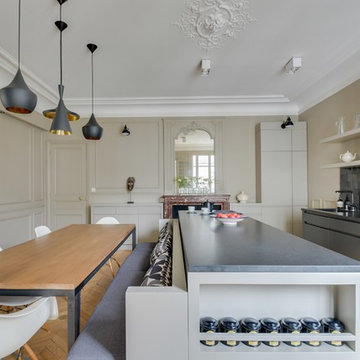
Classic galley kitchen/diner in Paris with flat-panel cabinets, grey cabinets, black splashback, black appliances, light hardwood flooring, an island and terracotta splashback.
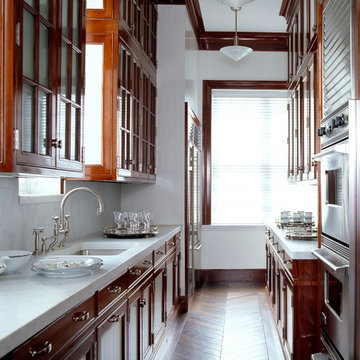
Inspiration for a traditional galley kitchen in New York with a submerged sink, recessed-panel cabinets, medium wood cabinets and medium hardwood flooring.
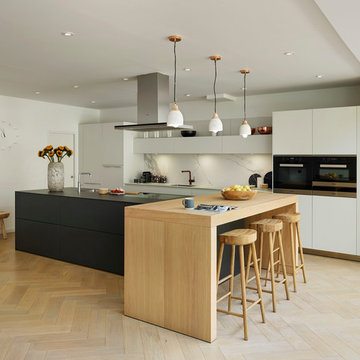
Kitchen Architecture – bulthaup b3 furniture in kaolin and graphite with Neolith Estaturio marble work surface and back splash and a natural structured oak bar.

The previous kitchen was the result of an 80's remodel, complete with dropped ceiling. We opened up the space and re-configured the entire kitchen to include a large island.
The cabinetry is all custom. Double oven and range from Miele. SubZero fridge. The backsplash tile is from Heath Ceramics in LA. The Velux skylights are operable and have solar-powered shades.
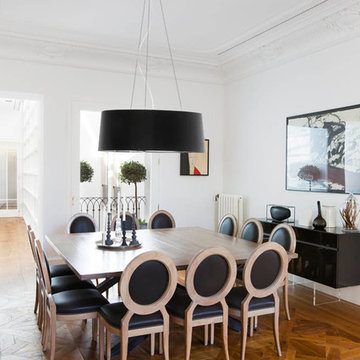
mauricio fuertes
This is an example of a medium sized traditional open plan dining room in Palma de Mallorca with white walls, medium hardwood flooring and no fireplace.
This is an example of a medium sized traditional open plan dining room in Palma de Mallorca with white walls, medium hardwood flooring and no fireplace.
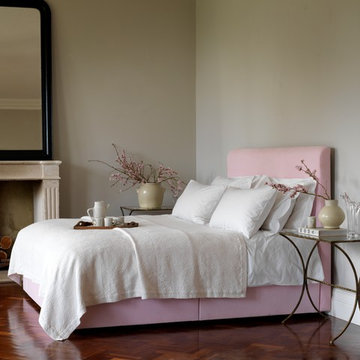
The Samphire is upholstered in the delightful Romo Linara Rosewater fabric. A delicate pink that brightens up this room and looks perfect for spring with the large vases of blossom on the bedside tables.
83 Home Design Ideas, Pictures and Inspiration
1





















