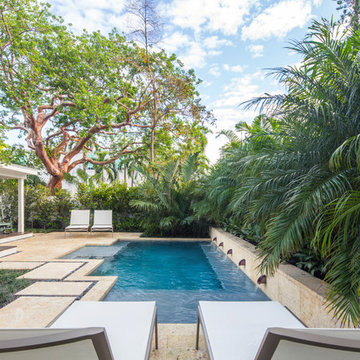112 Home Design Ideas, Pictures and Inspiration

Newport653
This is an example of a white and large classic two floor detached house in Charleston with wood cladding and a mixed material roof.
This is an example of a white and large classic two floor detached house in Charleston with wood cladding and a mixed material roof.
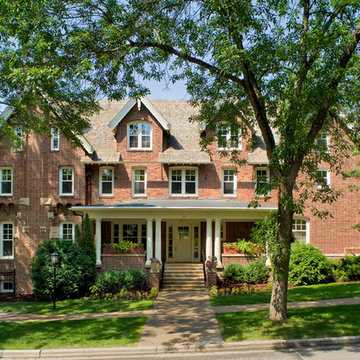
Marvin Windows and Doors
This is an example of a red and expansive classic brick detached house in Other with three floors, a pitched roof and a shingle roof.
This is an example of a red and expansive classic brick detached house in Other with three floors, a pitched roof and a shingle roof.
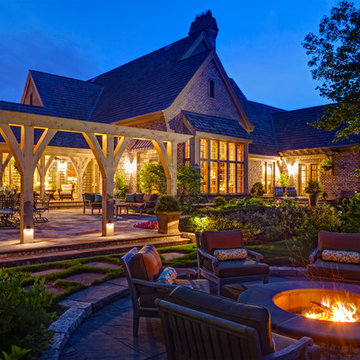
Low voltage lighting integrated into the arbor and landscape enhances the garden’s ambient light. Rope lighting between the arbor beams creates its inner glow, copper path lights highlight grade changes, and cast bronze bullet fixtures with LED lamps highlight selected trees.

Modern Farmhouse combining a metal roof, limestone, board and batten and steel windows and doors. Photo by Jeff Herr Photography.
Expansive farmhouse two floor detached house in Atlanta with mixed cladding, a pitched roof and a metal roof.
Expansive farmhouse two floor detached house in Atlanta with mixed cladding, a pitched roof and a metal roof.

This 2 story home with a first floor Master Bedroom features a tumbled stone exterior with iron ore windows and modern tudor style accents. The Great Room features a wall of built-ins with antique glass cabinet doors that flank the fireplace and a coffered beamed ceiling. The adjacent Kitchen features a large walnut topped island which sets the tone for the gourmet kitchen. Opening off of the Kitchen, the large Screened Porch entertains year round with a radiant heated floor, stone fireplace and stained cedar ceiling. Photo credit: Picture Perfect Homes
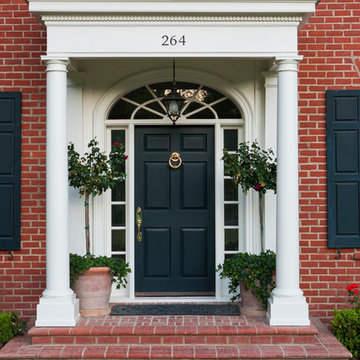
Lori Dennis Interior Design
SoCal Contractor Construction
Mark Tanner Photography
This is an example of a classic entrance in Los Angeles with a single front door and a black front door.
This is an example of a classic entrance in Los Angeles with a single front door and a black front door.
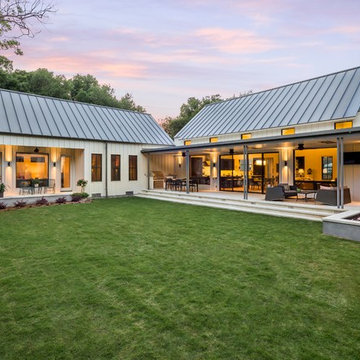
Photography by Sean Gallagher
White country bungalow house exterior in Dallas with wood cladding.
White country bungalow house exterior in Dallas with wood cladding.
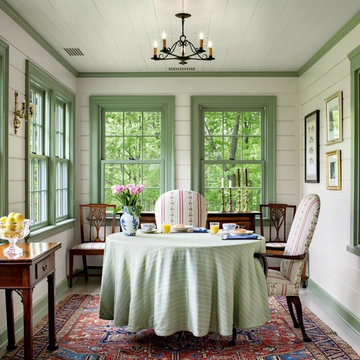
David D. Harlan Architects
Design ideas for a large classic conservatory in New York with no fireplace, a standard ceiling and white floors.
Design ideas for a large classic conservatory in New York with no fireplace, a standard ceiling and white floors.
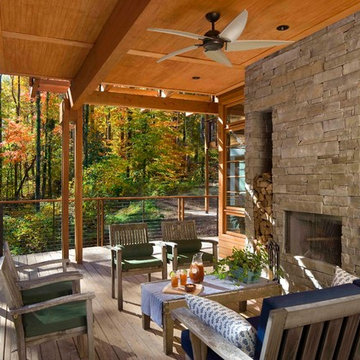
Outdoor Living
Photo Credit: Rion Rizzo/Creative Sources Photography
Inspiration for a large rustic back veranda in Atlanta with a fire feature, decking and a roof extension.
Inspiration for a large rustic back veranda in Atlanta with a fire feature, decking and a roof extension.
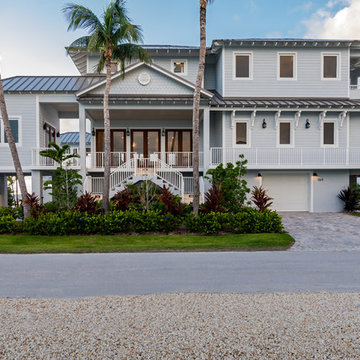
Folland Photography
Photo of a large and gey nautical detached house in Miami with three floors, a hip roof and a metal roof.
Photo of a large and gey nautical detached house in Miami with three floors, a hip roof and a metal roof.
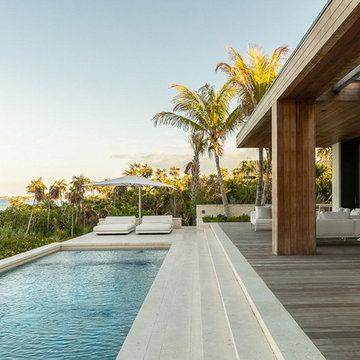
Michael Stavaridis
Design ideas for an expansive beach style back rectangular lengths swimming pool in Miami with decking.
Design ideas for an expansive beach style back rectangular lengths swimming pool in Miami with decking.
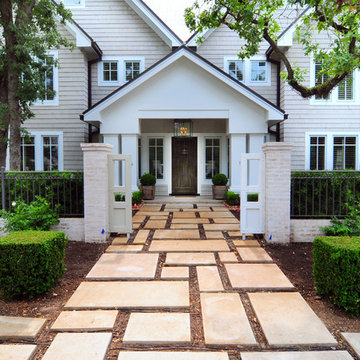
Photo of a large classic house exterior in Houston with three floors and wood cladding.
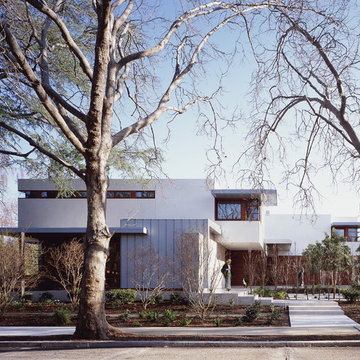
Two stucco boxes on the second floor float above ground-floor volumes with their mahogany exterior walls that extend from indoors. Horizontal planes in charcoal gray Rhinezinc, an alloy imported from Germany, slice through the cubic mass creating overhangs that protect terraces, ground floor sliding doors and second story windows. (Photo: Sharon Risedorph)
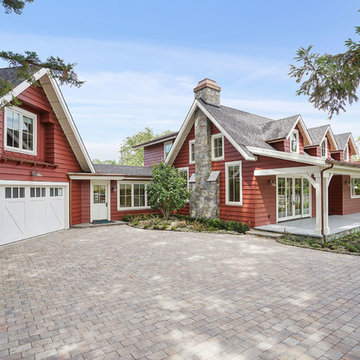
Farmhouse in Barn Red and gorgeous landscaping by CK Landscape. Lune Lake Stone fireplace
Photo of a large and red country two floor detached house in San Francisco with wood cladding, a pitched roof and a shingle roof.
Photo of a large and red country two floor detached house in San Francisco with wood cladding, a pitched roof and a shingle roof.

Snap Chic Photography
Inspiration for an expansive and white country two floor detached house in Austin with wood cladding, a pitched roof and a mixed material roof.
Inspiration for an expansive and white country two floor detached house in Austin with wood cladding, a pitched roof and a mixed material roof.
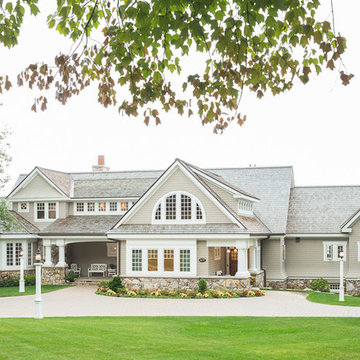
Jeff Roberts
Inspiration for a beige coastal two floor house exterior in Portland Maine with a pitched roof.
Inspiration for a beige coastal two floor house exterior in Portland Maine with a pitched roof.
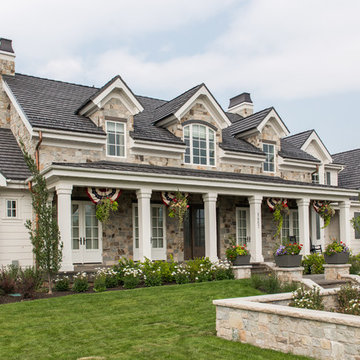
Rebekah Westover Interiors
This is an example of an expansive and multi-coloured traditional two floor detached house in Salt Lake City with a pitched roof, stone cladding and a shingle roof.
This is an example of an expansive and multi-coloured traditional two floor detached house in Salt Lake City with a pitched roof, stone cladding and a shingle roof.
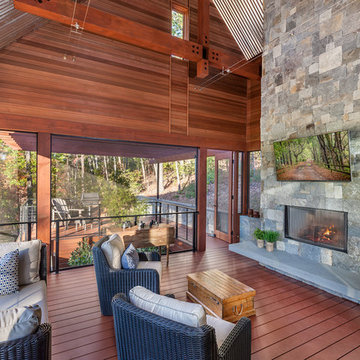
Screened Porch | Custom home Studio of LS3P ASSOCIATES LTD. | Photo by Inspiro8 Studio.
Large rustic back screened veranda in Other with decking and a roof extension.
Large rustic back screened veranda in Other with decking and a roof extension.
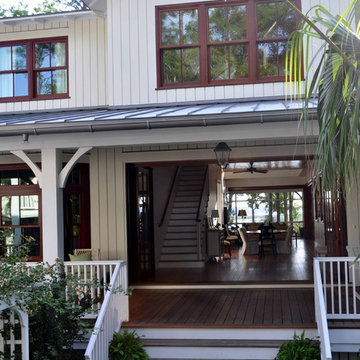
This shows the fron entry with the folding doors open
Inspiration for a large classic entrance in Atlanta with a medium wood front door, white walls and medium hardwood flooring.
Inspiration for a large classic entrance in Atlanta with a medium wood front door, white walls and medium hardwood flooring.
112 Home Design Ideas, Pictures and Inspiration
1




















