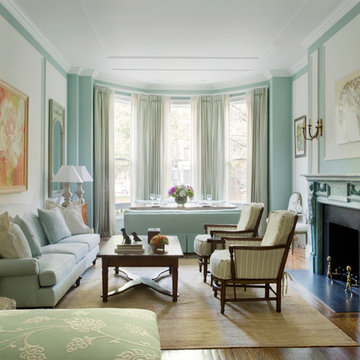104 Home Design Ideas, Pictures and Inspiration
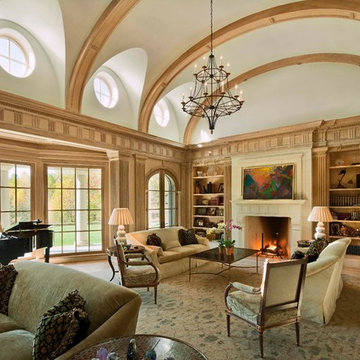
Architect: Dalgliesh Gilpin Paxton; Contractor: Alterra Construction Management
Expansive traditional living room in Other with a standard fireplace.
Expansive traditional living room in Other with a standard fireplace.
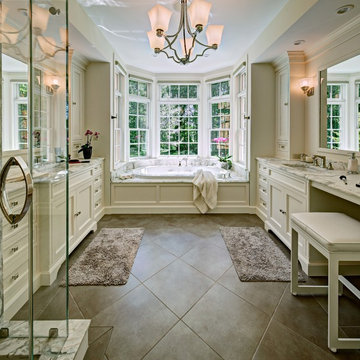
Photography by Wing Wong/MemoriesTTL
This is an example of a large classic ensuite bathroom in New York with a submerged sink, recessed-panel cabinets, white cabinets, a built-in bath, beige walls, marble worktops, a corner shower, a hinged door, white tiles, marble tiles and grey floors.
This is an example of a large classic ensuite bathroom in New York with a submerged sink, recessed-panel cabinets, white cabinets, a built-in bath, beige walls, marble worktops, a corner shower, a hinged door, white tiles, marble tiles and grey floors.
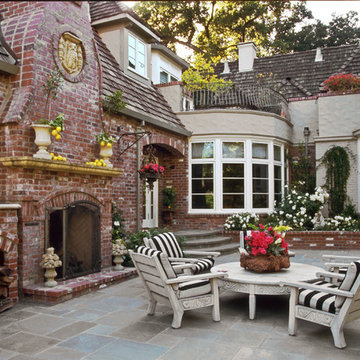
© Elizabeth Murray http://www.elizabethmurray.com/
Design ideas for a medium sized traditional back patio in San Francisco with natural stone paving.
Design ideas for a medium sized traditional back patio in San Francisco with natural stone paving.
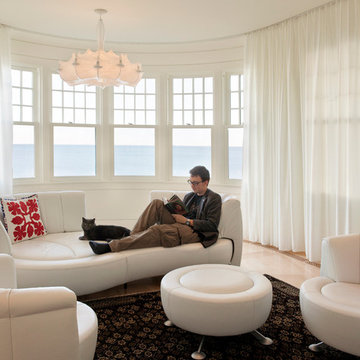
Having been neglected for nearly 50 years, this home was rescued by new owners who sought to restore the home to its original grandeur. Prominently located on the rocky shoreline, its presence welcomes all who enter into Marblehead from the Boston area. The exterior respects tradition; the interior combines tradition with a sparse respect for proportion, scale and unadorned beauty of space and light.
This project was featured in Design New England Magazine.
http://bit.ly/SVResurrection
Photo Credit: Eric Roth

Photography by Michael J. Lee
This is an example of a large contemporary formal enclosed living room in Boston with grey walls, medium hardwood flooring, a standard fireplace, a stone fireplace surround and brown floors.
This is an example of a large contemporary formal enclosed living room in Boston with grey walls, medium hardwood flooring, a standard fireplace, a stone fireplace surround and brown floors.
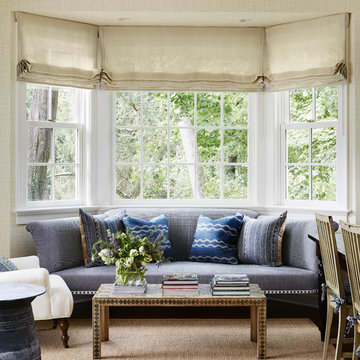
This is the wife's home office which gets used on the weekends. Right off the kitchen and family room, it's the perfect place to get some work done while still feeling a part of what's going on in the heart of the home. The custom made sofa was made to fit the bay windows perfectly. The walls are covered in a subtle grasscloth. The coffee table is a vintage piece found at an antique shop.

A small kitchen and breakfast room were combined to create this large open space. The floor is antique cement tile from France. The island top is reclaimed wood with a wax finish. Countertops are Carrera marble. All photos by Lee Manning Photography
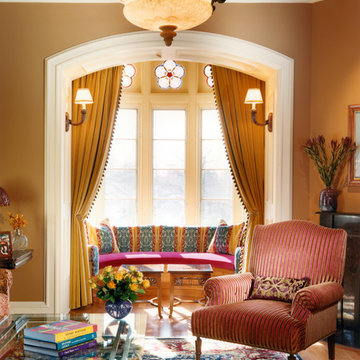
Custom designed library in 150 year old home
Inspiration for a classic living room in New York with brown walls.
Inspiration for a classic living room in New York with brown walls.
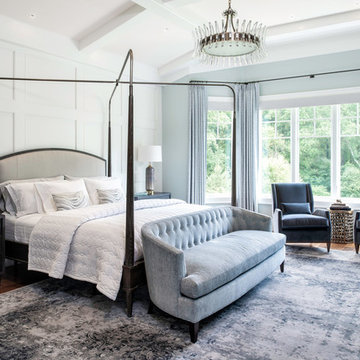
Interior Design by Sandra Meyers Interiors, Photo by Maxine Schnitzer
This is an example of a large traditional master bedroom in DC Metro with white walls.
This is an example of a large traditional master bedroom in DC Metro with white walls.
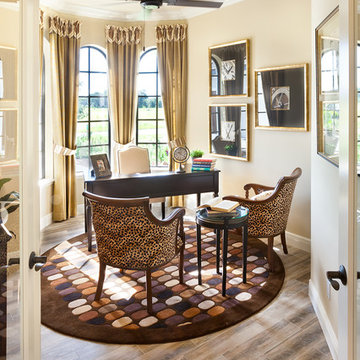
The Caaren model home designed and built by John Cannon Homes, located in Sarasota, Florida. This one-story, 3 bedroom, 3 bath home also offers a study, and family room open to the lanai and pool and spa area. Total square footage under roof is 4, 272 sq. ft. Living space under air is 2,895 sq. ft.
Elegant and open, luxurious yet relaxed, the Caaren offers a variety of amenities to perfectly suit your lifestyle. From the grand pillar-framed entrance to the sliding glass walls that open to reveal an outdoor entertaining paradise, this is a home sure to be enjoyed by generations of family and friends for years to come.
Gene Pollux Photography
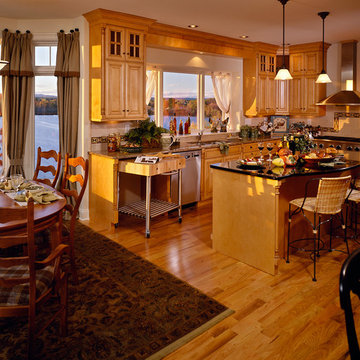
Design ideas for a traditional kitchen/diner in New York with raised-panel cabinets, medium wood cabinets, multi-coloured splashback and stainless steel appliances.
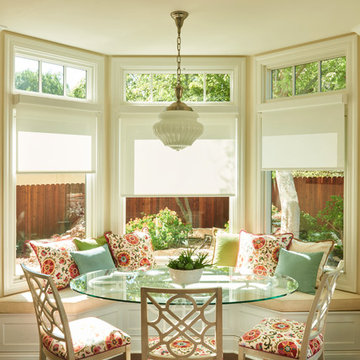
Peter Valli
Design ideas for a classic kitchen/dining room in Los Angeles with dark hardwood flooring, white walls and no fireplace.
Design ideas for a classic kitchen/dining room in Los Angeles with dark hardwood flooring, white walls and no fireplace.
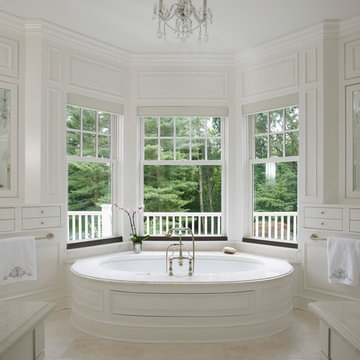
Jeff McNamara
Photo of a large traditional ensuite bathroom in New York with raised-panel cabinets, white cabinets, a submerged bath, travertine flooring, limestone worktops and beige floors.
Photo of a large traditional ensuite bathroom in New York with raised-panel cabinets, white cabinets, a submerged bath, travertine flooring, limestone worktops and beige floors.
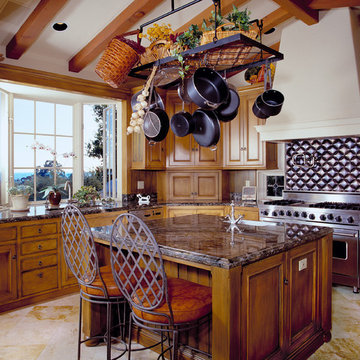
Kitchen.
Mediterranean u-shaped open plan kitchen in Santa Barbara with a submerged sink, recessed-panel cabinets, dark wood cabinets, granite worktops, black splashback, stone slab splashback and stainless steel appliances.
Mediterranean u-shaped open plan kitchen in Santa Barbara with a submerged sink, recessed-panel cabinets, dark wood cabinets, granite worktops, black splashback, stone slab splashback and stainless steel appliances.
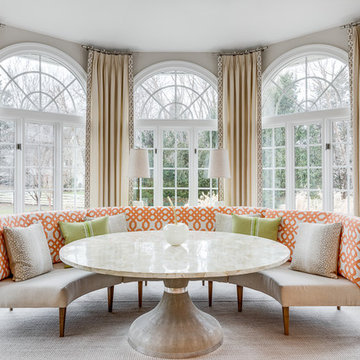
Christy Kosnic
Design ideas for a large classic dining room in DC Metro with medium hardwood flooring, grey floors and grey walls.
Design ideas for a large classic dining room in DC Metro with medium hardwood flooring, grey floors and grey walls.
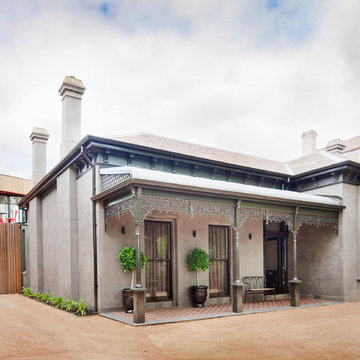
Shannon McGrath
This is an example of an expansive and gey victorian bungalow concrete house exterior in Melbourne with a hip roof.
This is an example of an expansive and gey victorian bungalow concrete house exterior in Melbourne with a hip roof.
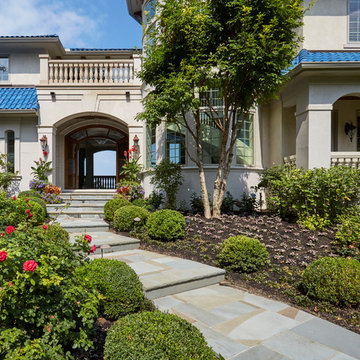
The slightly curved bluestone walkway leads to the formal front entry with arched opening. Photo by Mike Kaskel.
Expansive mediterranean front full sun garden for summer in Chicago with a garden path and natural stone paving.
Expansive mediterranean front full sun garden for summer in Chicago with a garden path and natural stone paving.
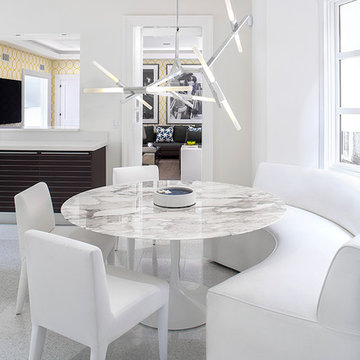
Interiors by Morris & Woodhouse Interiors LLC, Architecture by ARCHONSTRUCT LLC
© Robert Granoff
Photo of a large contemporary dining room in New York with white walls and ceramic flooring.
Photo of a large contemporary dining room in New York with white walls and ceramic flooring.
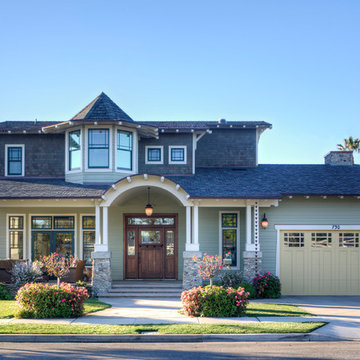
Gary Payne
This is an example of a large and green traditional two floor detached house in San Diego with wood cladding, a pitched roof and a shingle roof.
This is an example of a large and green traditional two floor detached house in San Diego with wood cladding, a pitched roof and a shingle roof.
104 Home Design Ideas, Pictures and Inspiration
1




















