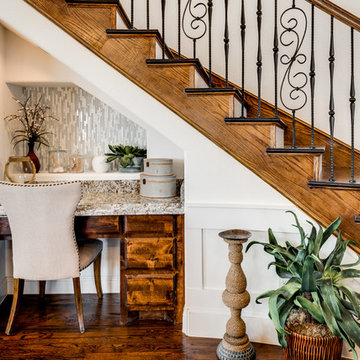Wonderful Wainscoting 56 Home Design Ideas, Pictures and Inspiration

Design ideas for a large world-inspired ensuite bathroom in London with flat-panel cabinets, white cabinets, a walk-in shower, a wall mounted toilet, marble tiles, a wall-mounted sink, wooden worktops, an open shower and beige walls.

Building Design, Plans, and Interior Finishes by: Fluidesign Studio I Builder: Schmidt Homes Remodeling I Photographer: Seth Benn Photography
Design ideas for a medium sized farmhouse bathroom in Minneapolis with a two-piece toilet, medium wood cabinets, black walls, a vessel sink, wooden worktops, multi-coloured floors, brown worktops and flat-panel cabinets.
Design ideas for a medium sized farmhouse bathroom in Minneapolis with a two-piece toilet, medium wood cabinets, black walls, a vessel sink, wooden worktops, multi-coloured floors, brown worktops and flat-panel cabinets.

The Laurel was a project that required a rigorous lesson in southern architectural vernacular. The site being located in the hot climate of the Carolina shoreline, the client was eager to capture cross breezes and utilize outdoor entertainment spaces. The home was designed with three covered porches, one partially covered courtyard, and one screened porch, all accessed by way of French doors and extra tall double-hung windows. The open main level floor plan centers on common livings spaces, while still leaving room for a luxurious master suite. The upstairs loft includes two individual bed and bath suites, providing ample room for guests. Native materials were used in construction, including a metal roof and local timber.
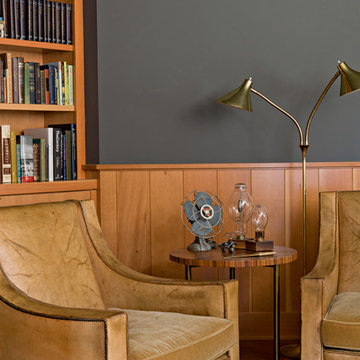
Design ideas for a coastal home office in Portland with grey walls and a dado rail.

Horse Country Home
Photo of a country utility room in New York with a built-in sink, glass-front cabinets, white cabinets, tile countertops, white walls, a side by side washer and dryer and a dado rail.
Photo of a country utility room in New York with a built-in sink, glass-front cabinets, white cabinets, tile countertops, white walls, a side by side washer and dryer and a dado rail.
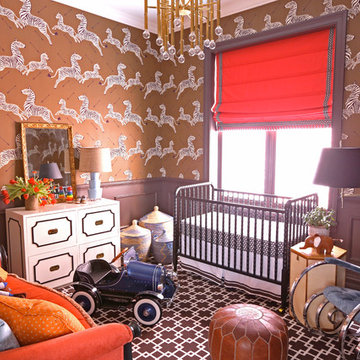
This is an example of a bohemian nursery for boys in Chicago with brown walls, carpet and a dado rail.
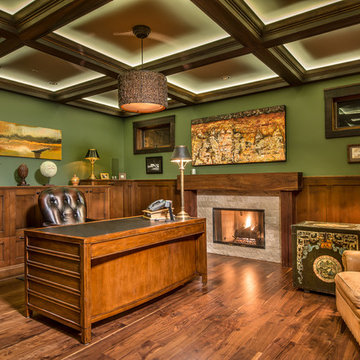
www.danieloconnorphoto.com
This is an example of a contemporary home office in Denver with green walls.
This is an example of a contemporary home office in Denver with green walls.

Aménagement et décoration d'un espace salon.
Expansive eclectic formal open plan living room in Nantes with medium hardwood flooring, multi-coloured walls and a dado rail.
Expansive eclectic formal open plan living room in Nantes with medium hardwood flooring, multi-coloured walls and a dado rail.
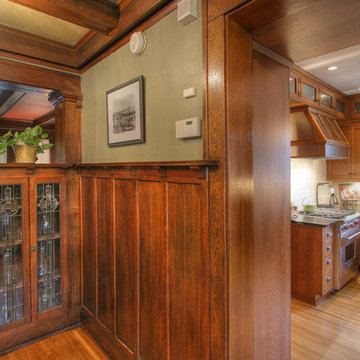
NARI award winning historical kitchen in St. Paul, MN
This is an example of a classic home in Minneapolis.
This is an example of a classic home in Minneapolis.
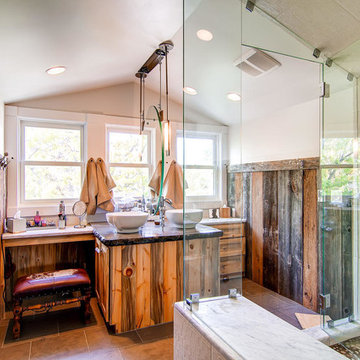
Reclaimed wood paneling on bathroom walls. Double sinks and individual vanities. Glass walled shower with marble seat.
Inspiration for a large rustic ensuite bathroom in Denver with a vessel sink, medium wood cabinets, solid surface worktops, a corner shower, ceramic tiles, white walls, ceramic flooring, beige tiles and shaker cabinets.
Inspiration for a large rustic ensuite bathroom in Denver with a vessel sink, medium wood cabinets, solid surface worktops, a corner shower, ceramic tiles, white walls, ceramic flooring, beige tiles and shaker cabinets.
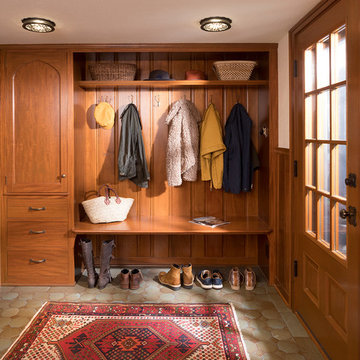
Photography: Steve Henke
Classic entrance in Minneapolis with white walls, a single front door, a medium wood front door, beige floors and feature lighting.
Classic entrance in Minneapolis with white walls, a single front door, a medium wood front door, beige floors and feature lighting.
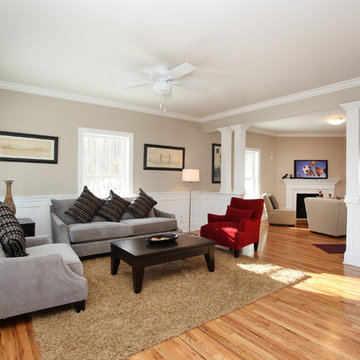
Design ideas for a classic formal enclosed living room in New York with beige walls, light hardwood flooring and a dado rail.
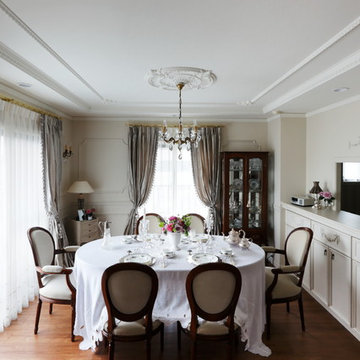
Victorian enclosed dining room in Other with beige walls, medium hardwood flooring, brown floors and a dado rail.

Photo of a medium sized modern formal and grey and black open plan living room in Stockholm with blue walls, medium hardwood flooring, a corner fireplace and no tv.

Photo of a medium sized traditional grey and pink enclosed living room in DC Metro with grey walls, medium hardwood flooring, no fireplace, no tv and brown floors.
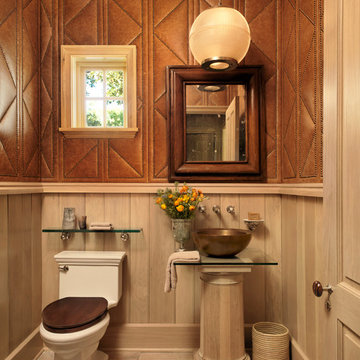
Alise O'Brien
Photo of a farmhouse cloakroom in Austin with a vessel sink, glass worktops, a two-piece toilet, brown walls and light hardwood flooring.
Photo of a farmhouse cloakroom in Austin with a vessel sink, glass worktops, a two-piece toilet, brown walls and light hardwood flooring.
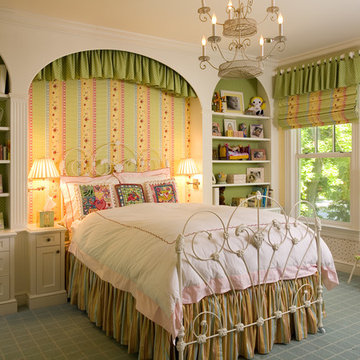
Photo of a large victorian kids' bedroom for girls in New York with carpet, multi-coloured walls and a dado rail.
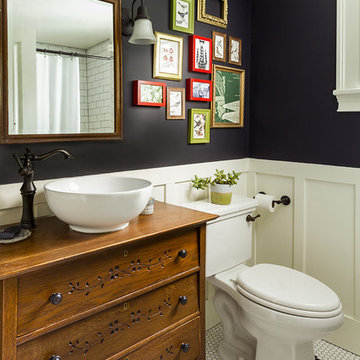
Country bathroom in DC Metro with medium wood cabinets, black walls, mosaic tile flooring, a vessel sink, white floors and flat-panel cabinets.
Wonderful Wainscoting 56 Home Design Ideas, Pictures and Inspiration
1




















