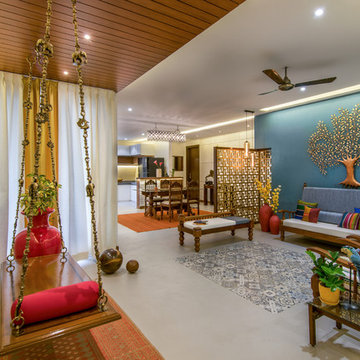Statement Lighting 172 Home Design Ideas, Pictures and Inspiration

Rustic Canyon Kitchen. Photo by Douglas Hill
Photo of a rustic u-shaped kitchen in Los Angeles with terracotta flooring, a belfast sink, shaker cabinets, green cabinets, stainless steel worktops, stainless steel appliances, a breakfast bar and orange floors.
Photo of a rustic u-shaped kitchen in Los Angeles with terracotta flooring, a belfast sink, shaker cabinets, green cabinets, stainless steel worktops, stainless steel appliances, a breakfast bar and orange floors.

The architecture of this mid-century ranch in Portland’s West Hills oozes modernism’s core values. We wanted to focus on areas of the home that didn’t maximize the architectural beauty. The Client—a family of three, with Lucy the Great Dane, wanted to improve what was existing and update the kitchen and Jack and Jill Bathrooms, add some cool storage solutions and generally revamp the house.
We totally reimagined the entry to provide a “wow” moment for all to enjoy whilst entering the property. A giant pivot door was used to replace the dated solid wood door and side light.
We designed and built new open cabinetry in the kitchen allowing for more light in what was a dark spot. The kitchen got a makeover by reconfiguring the key elements and new concrete flooring, new stove, hood, bar, counter top, and a new lighting plan.
Our work on the Humphrey House was featured in Dwell Magazine.

Butler Pantry Bar
This is an example of a classic single-wall home bar in Chicago with no sink, raised-panel cabinets, black cabinets, metal splashback, dark hardwood flooring, brown floors, grey worktops and feature lighting.
This is an example of a classic single-wall home bar in Chicago with no sink, raised-panel cabinets, black cabinets, metal splashback, dark hardwood flooring, brown floors, grey worktops and feature lighting.

Inspiration for a traditional u-shaped wet bar in Dallas with an integrated sink, shaker cabinets, blue cabinets, white splashback, dark hardwood flooring, brown floors, white worktops and feature lighting.

Inspiration for a traditional breakfast bar in Tampa with open cabinets, brown splashback, grey floors and feature lighting.

Styling the dining room mid-century in furniture and chandelier really added the "different" elements the homeowners were looking for. The new pattern in the run tied in to the kitchen without being too matchy matchy.
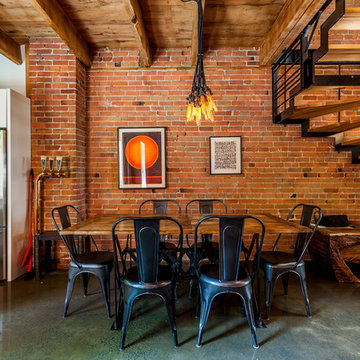
Inspiration for an industrial open plan dining room in Montreal with white walls, concrete flooring and grey floors.
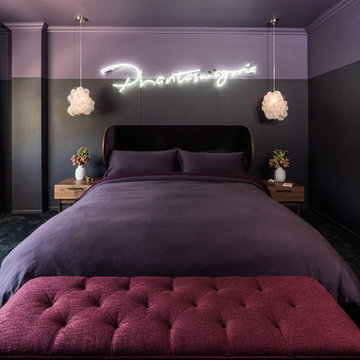
The California king bed features an organic coconut mattress and is outfitted with a 300 thread count Egyptian cotton reversible duvet in custom color scheme. Above it, custom neon artwork reading “phantasmagoria” adds an ethereal glow. The two-tone purple walls were specially designed to draw attention to the art and to fulfill the owner’s request to have the bedroom “feel like a hug”.
PHOTO BY: STEVEN DEWALL

David Justen
Design ideas for a large modern enclosed living room in Dusseldorf with white walls, medium hardwood flooring, a plastered fireplace surround and a wall mounted tv.
Design ideas for a large modern enclosed living room in Dusseldorf with white walls, medium hardwood flooring, a plastered fireplace surround and a wall mounted tv.

Design ideas for a large rustic master bedroom with grey walls, carpet, no fireplace, beige floors and a wood ceiling.

Photo: Rachel Loewen © 2019 Houzz
World-inspired dining room in Chicago with green walls, light hardwood flooring, a standard fireplace and a chimney breast.
World-inspired dining room in Chicago with green walls, light hardwood flooring, a standard fireplace and a chimney breast.

Basement Over $100,000 (John Kraemer and Sons)
Classic single-wall breakfast bar in Minneapolis with dark hardwood flooring, brown floors, a submerged sink, glass-front cabinets, dark wood cabinets, metal splashback and feature lighting.
Classic single-wall breakfast bar in Minneapolis with dark hardwood flooring, brown floors, a submerged sink, glass-front cabinets, dark wood cabinets, metal splashback and feature lighting.

Photo of a nautical conservatory in Portland Maine with medium hardwood flooring, a standard ceiling and feature lighting.

Indrajit Ssathe
This is an example of a medium sized eclectic shower room bathroom in Mumbai with brown walls, a vessel sink, a wall mounted toilet, grey tiles, mosaic tile flooring, beige floors, multi-coloured worktops and flat-panel cabinets.
This is an example of a medium sized eclectic shower room bathroom in Mumbai with brown walls, a vessel sink, a wall mounted toilet, grey tiles, mosaic tile flooring, beige floors, multi-coloured worktops and flat-panel cabinets.

Photo by Christopher Stark.
Design ideas for a classic u-shaped kitchen in San Francisco with a belfast sink, shaker cabinets, blue cabinets, grey splashback, marble splashback, white appliances, an island, multi-coloured floors and white worktops.
Design ideas for a classic u-shaped kitchen in San Francisco with a belfast sink, shaker cabinets, blue cabinets, grey splashback, marble splashback, white appliances, an island, multi-coloured floors and white worktops.

Design ideas for a contemporary wood u-shaped glass railing staircase in Baltimore with open risers and a feature wall.
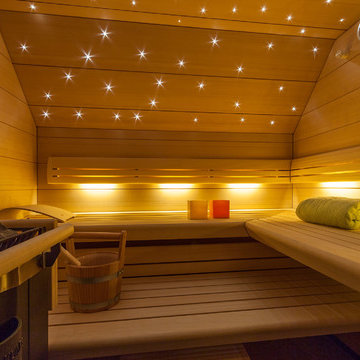
Jäger Haustechnik, Karlsruhe
Medium sized contemporary sauna bathroom in Berlin.
Medium sized contemporary sauna bathroom in Berlin.

Photo of a large contemporary gender neutral walk-in wardrobe in Los Angeles with flat-panel cabinets, medium wood cabinets, light hardwood flooring, beige floors and feature lighting.
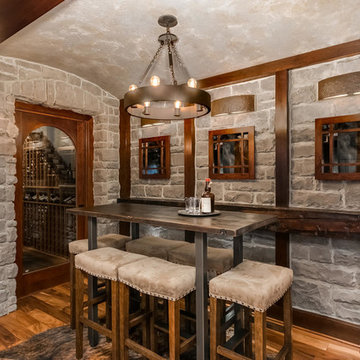
Design ideas for a large traditional wine cellar in Minneapolis with medium hardwood flooring and brown floors.
Statement Lighting 172 Home Design Ideas, Pictures and Inspiration
1




















