Decorating With Black And White 39 Home Design Ideas, Pictures and Inspiration

A full view of the ensuite bathroom showing the hex tile detail, curb less shower, custom vanity and fixtures
Inspiration for a retro shower room bathroom in Calgary with medium wood cabinets, black tiles, black and white tiles, multi-coloured tiles, white tiles, mosaic tiles, white walls, a vessel sink, white floors, white worktops and flat-panel cabinets.
Inspiration for a retro shower room bathroom in Calgary with medium wood cabinets, black tiles, black and white tiles, multi-coloured tiles, white tiles, mosaic tiles, white walls, a vessel sink, white floors, white worktops and flat-panel cabinets.

Daniela Polak und Wolf Lux
Design ideas for a rustic formal and grey and brown enclosed living room in Munich with brown walls, dark hardwood flooring, a ribbon fireplace, a stone fireplace surround, a wall mounted tv and brown floors.
Design ideas for a rustic formal and grey and brown enclosed living room in Munich with brown walls, dark hardwood flooring, a ribbon fireplace, a stone fireplace surround, a wall mounted tv and brown floors.
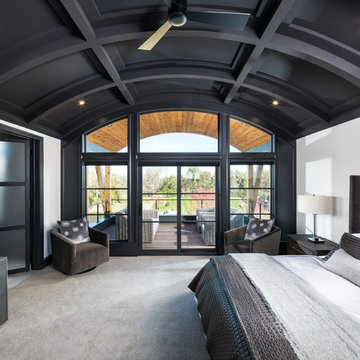
Landmark Photography
Inspiration for a contemporary grey and black bedroom in Other with white walls, carpet and grey floors.
Inspiration for a contemporary grey and black bedroom in Other with white walls, carpet and grey floors.

Design ideas for a scandi cream and black u-shaped kitchen in New York with a belfast sink, flat-panel cabinets, black cabinets, grey splashback, light hardwood flooring, a breakfast bar, beige floors and white worktops.
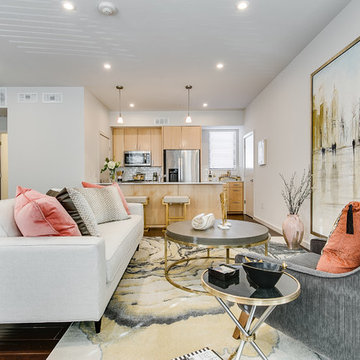
Photo of a classic formal and grey and pink open plan living room in Oklahoma City with white walls, dark hardwood flooring, no tv and brown floors.

Iran Watson Photography
Inspiration for a farmhouse ensuite bathroom in Atlanta with medium wood cabinets, a freestanding bath, a built-in shower, white tiles, metro tiles, grey walls, cement flooring, a vessel sink, multi-coloured floors, an open shower, black worktops and open cabinets.
Inspiration for a farmhouse ensuite bathroom in Atlanta with medium wood cabinets, a freestanding bath, a built-in shower, white tiles, metro tiles, grey walls, cement flooring, a vessel sink, multi-coloured floors, an open shower, black worktops and open cabinets.
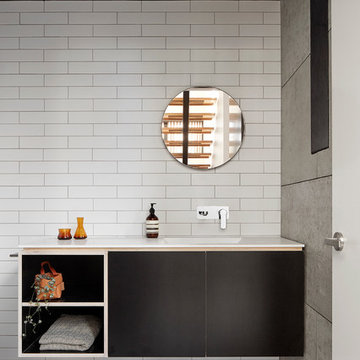
Jack Lovell
Contemporary bathroom in Melbourne with flat-panel cabinets, black cabinets, white walls and an integrated sink.
Contemporary bathroom in Melbourne with flat-panel cabinets, black cabinets, white walls and an integrated sink.
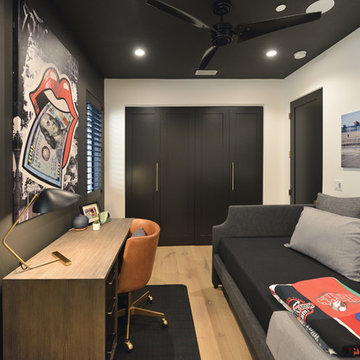
Inspiration for a contemporary home office in Orange County with black walls, light hardwood flooring, a freestanding desk and beige floors.
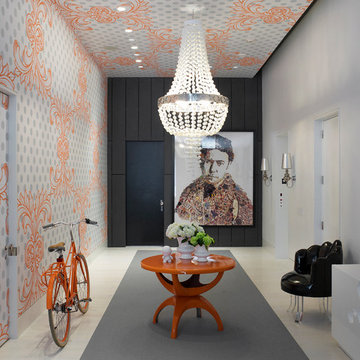
Photo of a medium sized contemporary foyer in New York with multi-coloured walls, a single front door, a black front door, porcelain flooring and a feature wall.
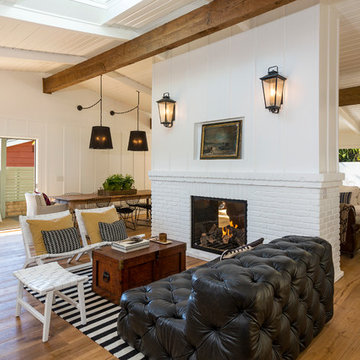
Design ideas for a beach style formal and cream and black open plan living room in Los Angeles with white walls, medium hardwood flooring and a two-sided fireplace.
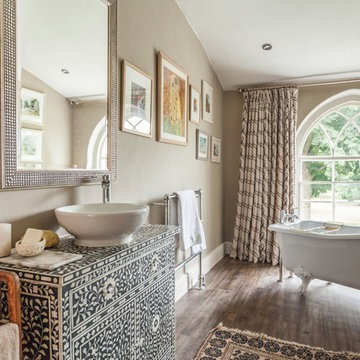
William Goddard
This is an example of a medium sized classic bathroom in Other with a claw-foot bath, brown walls, dark hardwood flooring, a vessel sink, brown floors and flat-panel cabinets.
This is an example of a medium sized classic bathroom in Other with a claw-foot bath, brown walls, dark hardwood flooring, a vessel sink, brown floors and flat-panel cabinets.
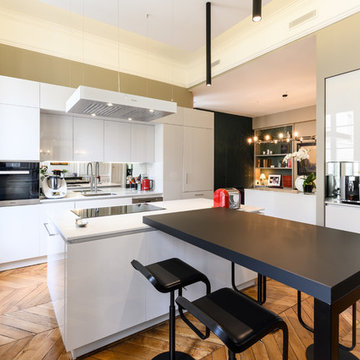
Design ideas for a contemporary cream and black kitchen in Lyon with a submerged sink, flat-panel cabinets, stainless steel appliances, medium hardwood flooring, an island, brown floors and white worktops.

Photo by Christopher Stark.
This is an example of a small scandi cloakroom in San Francisco with freestanding cabinets, medium wood cabinets, white walls and multi-coloured floors.
This is an example of a small scandi cloakroom in San Francisco with freestanding cabinets, medium wood cabinets, white walls and multi-coloured floors.

Stacy Zarin Goldberg
Inspiration for a medium sized rural u-shaped kitchen in Chicago with shaker cabinets, engineered stone countertops, white splashback, porcelain splashback, stainless steel appliances, porcelain flooring, an island, white worktops, a submerged sink and multi-coloured floors.
Inspiration for a medium sized rural u-shaped kitchen in Chicago with shaker cabinets, engineered stone countertops, white splashback, porcelain splashback, stainless steel appliances, porcelain flooring, an island, white worktops, a submerged sink and multi-coloured floors.

My client was moving from a 5,000 sq ft home into a 1,365 sq ft townhouse. She wanted a clean palate and room for entertaining. The main living space on the first floor has 5 sitting areas, three are shown here. She travels a lot and wanted her art work to be showcased. We kept the overall color scheme black and white to help give the space a modern loft/ art gallery feel. the result was clean and modern without feeling cold. Randal Perry Photography

The clients wanted us to create a space that was open feeling, with lots of storage, room to entertain large groups, and a warm and sophisticated color palette. In response to this, we designed a layout in which the corridor is eliminated and the experience upon entering the space is open, inviting and more functional for cooking and entertaining. In contrast to the public spaces, the bedroom feels private and calm tucked behind a wall of built-in cabinetry.
Lincoln Barbour

sanjay choWith a view of sun set from Hall, master bed room and sons bedroom. With gypsum ceiling, vitrified flooring, long snug L shaped sofa, a huge airy terrace , muted colours and quirky accents, the living room is an epitome of contemporary luxury, use of Indian art and craft, the terrace with gorgeous view of endless greenery, is a perfect indulgence! Our client says ‘’ sipping on a cup of coffee surrounded by lush greenery is the best way to recoup our energies and get ready to face another day’’.The terrace is also a family favourite on holidays, as all gather here for impromptu dinners under the stars. Since the dining area requires some intimate space.ugale

Building Design, Plans, and Interior Finishes by: Fluidesign Studio I Builder: Schmidt Homes Remodeling I Photographer: Seth Benn Photography
Design ideas for a medium sized farmhouse bathroom in Minneapolis with a two-piece toilet, medium wood cabinets, black walls, a vessel sink, wooden worktops, multi-coloured floors, brown worktops and flat-panel cabinets.
Design ideas for a medium sized farmhouse bathroom in Minneapolis with a two-piece toilet, medium wood cabinets, black walls, a vessel sink, wooden worktops, multi-coloured floors, brown worktops and flat-panel cabinets.
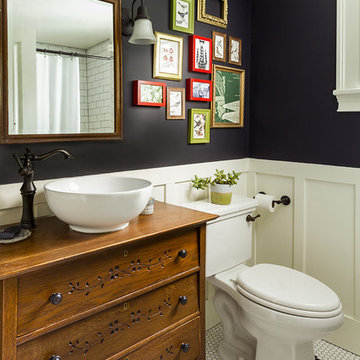
Country bathroom in DC Metro with medium wood cabinets, black walls, mosaic tile flooring, a vessel sink, white floors and flat-panel cabinets.

Featured in the Winter 2019 issue of Modern Luxury Interiors Boston!
Photo credit: Michael J. Lee
Inspiration for a traditional living room in Boston with grey walls.
Inspiration for a traditional living room in Boston with grey walls.
Decorating With Black And White 39 Home Design Ideas, Pictures and Inspiration
1



















