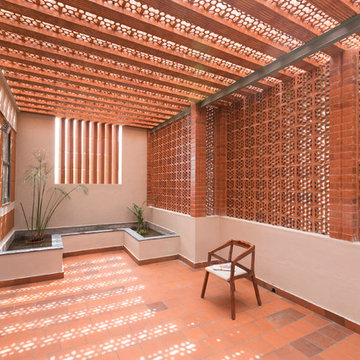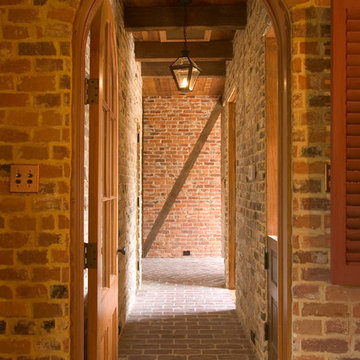Exposed Brick 90 Home Design Ideas, Pictures and Inspiration

Inspiration for an industrial bathroom in Denver with a two-piece toilet, dark hardwood flooring and a wall-mounted sink.
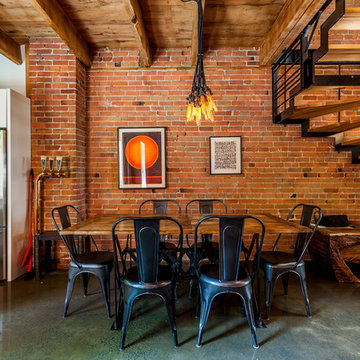
Inspiration for an industrial open plan dining room in Montreal with white walls, concrete flooring and grey floors.

Arched brick ceiling with a custom made light fixture. The owners found the parts for this light fixture over the island and had a local artist create this one of a kind fixture. The table with the seating is made from an old bowling alley lane. The pin placement marks can still be seen on the table top. The table is free standing so it can be moved off the island if desired.
A reclaimed scupper box is the transition piece from the range hood to the duct work with red accent paint.
Peter Nilson Photography

The heart of this converted school house is a glorious open-plan kitchen where bespoke colander lights in aubergine, tango and lime pair with a vivid vintage gramophone for a colour injection.
Photography by Fisher Hart

Lucas Allen Photography
Inspiration for a medium sized contemporary open plan living room in Melbourne with a standard fireplace and a metal fireplace surround.
Inspiration for a medium sized contemporary open plan living room in Melbourne with a standard fireplace and a metal fireplace surround.
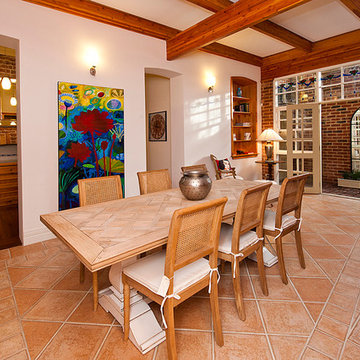
Lorena Ongaro Anderson Design
This is an example of a rustic enclosed dining room in Perth with white walls.
This is an example of a rustic enclosed dining room in Perth with white walls.

Oliver Edwards
This is an example of a medium sized rural ensuite bathroom in Wiltshire with a pedestal sink, a freestanding bath, a wall mounted toilet, medium hardwood flooring, black walls and a chimney breast.
This is an example of a medium sized rural ensuite bathroom in Wiltshire with a pedestal sink, a freestanding bath, a wall mounted toilet, medium hardwood flooring, black walls and a chimney breast.
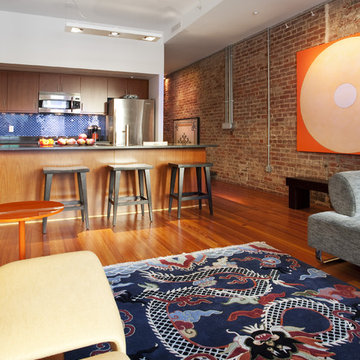
Inspiration for a bohemian galley open plan kitchen in Baltimore with stainless steel appliances, blue splashback, flat-panel cabinets and medium wood cabinets.
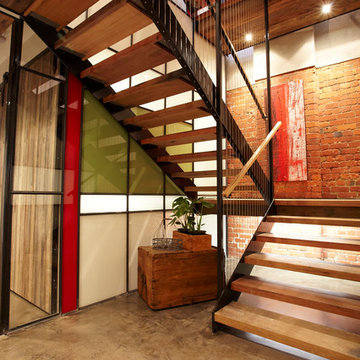
Ground level staircase
Photo of an industrial wood u-shaped staircase in Melbourne with open risers.
Photo of an industrial wood u-shaped staircase in Melbourne with open risers.

Photo of a contemporary entrance in Phoenix with white walls, a pivot front door, a medium wood front door, beige floors and a feature wall.

Евгения Петрова
Photo of an urban open plan living room in Saint Petersburg with multi-coloured walls, dark hardwood flooring and a wall mounted tv.
Photo of an urban open plan living room in Saint Petersburg with multi-coloured walls, dark hardwood flooring and a wall mounted tv.
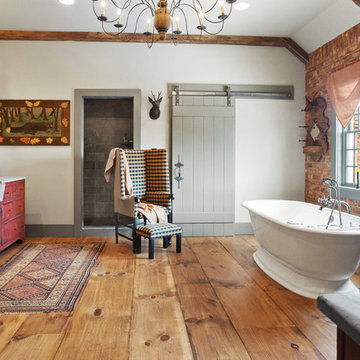
Rachel Gross
Design ideas for a rustic ensuite bathroom in Other with white walls, red cabinets, a freestanding bath, medium hardwood flooring and beaded cabinets.
Design ideas for a rustic ensuite bathroom in Other with white walls, red cabinets, a freestanding bath, medium hardwood flooring and beaded cabinets.

A classic city home basement gets a new lease on life. Our clients wanted their basement den to reflect their personalities. The mood of the room is set by the dark gray brick wall. Natural wood mixed with industrial design touches and fun fabric patterns give this room the cool factor. Photos by Jenn Verrier Photography
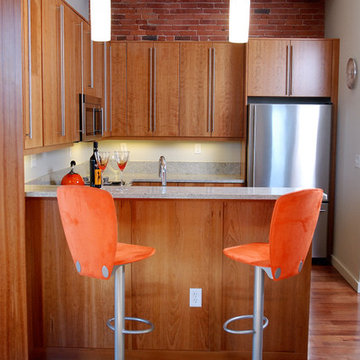
This is an example of a contemporary u-shaped kitchen in Boston with flat-panel cabinets, medium wood cabinets and stainless steel appliances.
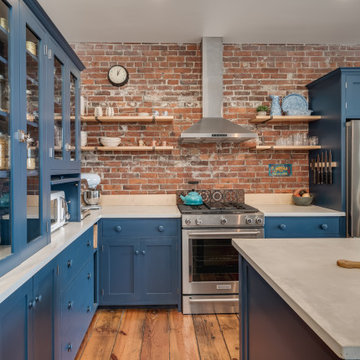
Industrial kitchen with stainless steel appliances, blue cabinets, and rustic brick accents.
Inspiration for a traditional l-shaped kitchen in Portland Maine with blue cabinets, brick splashback, stainless steel appliances, medium hardwood flooring, an island and shaker cabinets.
Inspiration for a traditional l-shaped kitchen in Portland Maine with blue cabinets, brick splashback, stainless steel appliances, medium hardwood flooring, an island and shaker cabinets.
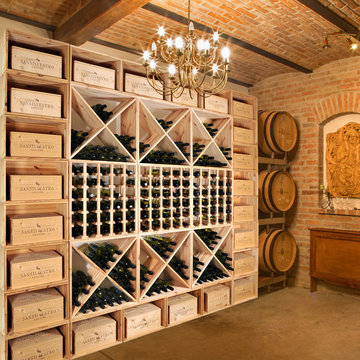
Weinregalsystem VINCASA aus Kiefer natur - überall einsetzbar.
This is an example of a large traditional wine cellar in Frankfurt with cube storage and concrete flooring.
This is an example of a large traditional wine cellar in Frankfurt with cube storage and concrete flooring.
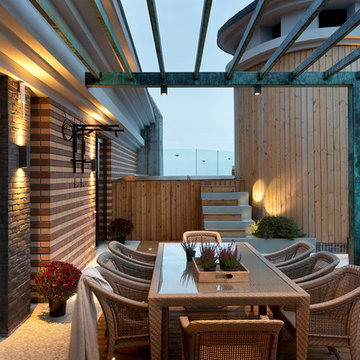
Андрей Авдеенко
Photo of a contemporary roof rooftop terrace in Other with a pergola.
Photo of a contemporary roof rooftop terrace in Other with a pergola.
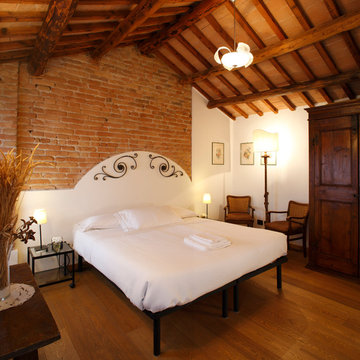
Giovanni Nardi
Inspiration for a farmhouse guest bedroom in Other with beige walls, dark hardwood flooring and no fireplace.
Inspiration for a farmhouse guest bedroom in Other with beige walls, dark hardwood flooring and no fireplace.
Exposed Brick 90 Home Design Ideas, Pictures and Inspiration
1




















