Minimalist Spaces 212 Home Design Ideas, Pictures and Inspiration

Emilio Collavino
Design ideas for a large contemporary galley wet bar in Miami with dark wood cabinets, marble worktops, porcelain flooring, grey floors, a built-in sink, black splashback, grey worktops and open cabinets.
Design ideas for a large contemporary galley wet bar in Miami with dark wood cabinets, marble worktops, porcelain flooring, grey floors, a built-in sink, black splashback, grey worktops and open cabinets.
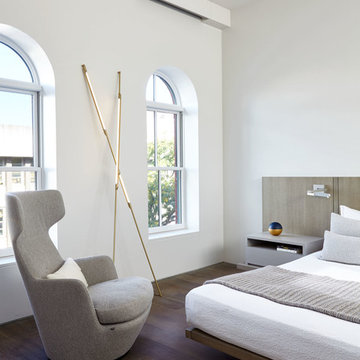
Joshua McHugh
Photo of a medium sized modern master bedroom in New York with white walls, brown floors and dark hardwood flooring.
Photo of a medium sized modern master bedroom in New York with white walls, brown floors and dark hardwood flooring.

This high contemporary kitchen places an emphasis on the views to the expansive garden beyond. Soft colors and textures make the space approachable.
Photo of a large contemporary l-shaped kitchen/diner in Sacramento with a submerged sink, flat-panel cabinets, grey cabinets, white splashback, stone slab splashback, light hardwood flooring, an island, beige floors, white worktops, marble worktops and stainless steel appliances.
Photo of a large contemporary l-shaped kitchen/diner in Sacramento with a submerged sink, flat-panel cabinets, grey cabinets, white splashback, stone slab splashback, light hardwood flooring, an island, beige floors, white worktops, marble worktops and stainless steel appliances.

Insel Modell Aprile mit Arbeitsplatte aus Edelstahl und Fronten in Ecolak black. Hochwand aus Edelstahl Griff Grip.
Domenico Mori fliesen
This is an example of a large modern single-wall enclosed kitchen in Hamburg with black floors, flat-panel cabinets, black cabinets, black splashback, stainless steel appliances, multiple islands and black worktops.
This is an example of a large modern single-wall enclosed kitchen in Hamburg with black floors, flat-panel cabinets, black cabinets, black splashback, stainless steel appliances, multiple islands and black worktops.
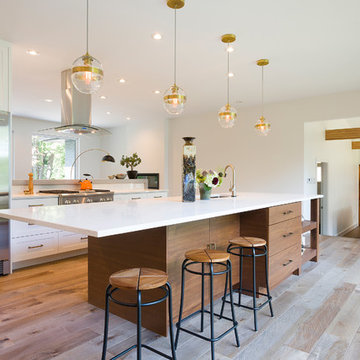
A riverfront property is a desirable piece of property duet to its proximity to a waterway and parklike setting. The value in this renovation to the customer was creating a home that allowed for maximum appreciation of the outside environment and integrating the outside with the inside, and this design achieved this goal completely.
To eliminate the fishbowl effect and sight-lines from the street the kitchen was strategically designed with a higher counter top space, wall areas were added and sinks and appliances were intentional placement. Open shelving in the kitchen and wine display area in the dining room was incorporated to display customer's pottery. Seating on two sides of the island maximize river views and conversation potential. Overall kitchen/dining/great room layout designed for parties, etc. - lots of gathering spots for people to hang out without cluttering the work triangle.
Eliminating walls in the ensuite provided a larger footprint for the area allowing for the freestanding tub and larger walk-in closet. Hardwoods, wood cabinets and the light grey colour pallet were carried through the entire home to integrate the space.
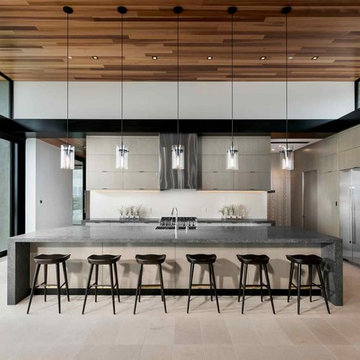
Design ideas for an expansive contemporary kitchen in Phoenix with a submerged sink, flat-panel cabinets, light wood cabinets, white splashback, stainless steel appliances, an island and beige floors.
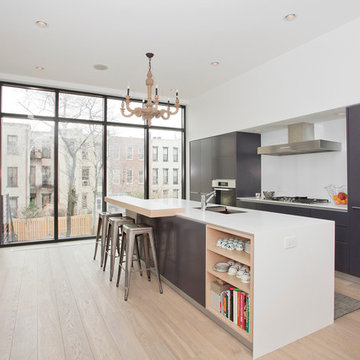
Jennifer Brown
This is an example of a large scandi galley enclosed kitchen in New York with an island, flat-panel cabinets, grey cabinets, white splashback and light hardwood flooring.
This is an example of a large scandi galley enclosed kitchen in New York with an island, flat-panel cabinets, grey cabinets, white splashback and light hardwood flooring.

Chad Holder
Design ideas for a medium sized modern ensuite bathroom in Minneapolis with a trough sink, flat-panel cabinets, white cabinets, a freestanding bath, an alcove shower, white tiles, concrete flooring and white walls.
Design ideas for a medium sized modern ensuite bathroom in Minneapolis with a trough sink, flat-panel cabinets, white cabinets, a freestanding bath, an alcove shower, white tiles, concrete flooring and white walls.

© Paul Bardagjy Photography
This is an example of a medium sized modern ensuite half tiled bathroom in Austin with a walk-in shower, beige tiles, beige walls, limestone flooring, a trough sink, an open shower, limestone tiles, beige floors and a shower bench.
This is an example of a medium sized modern ensuite half tiled bathroom in Austin with a walk-in shower, beige tiles, beige walls, limestone flooring, a trough sink, an open shower, limestone tiles, beige floors and a shower bench.

Elegant and minimalist kitchen in classic marble and soft dark tones.
The Balmoral House is located within the lower north-shore suburb of Balmoral. The site presents many difficulties being wedged shaped, on the low side of the street, hemmed in by two substantial existing houses and with just half the land area of its neighbours. Where previously the site would have enjoyed the benefits of a sunny rear yard beyond the rear building alignment, this is no longer the case with the yard having been sold-off to the neighbours.
Our design process has been about finding amenity where on first appearance there appears to be little.
The design stems from the first key observation, that the view to Middle Harbour is better from the lower ground level due to the height of the canopy of a nearby angophora that impedes views from the first floor level. Placing the living areas on the lower ground level allowed us to exploit setback controls to build closer to the rear boundary where oblique views to the key local features of Balmoral Beach and Rocky Point Island are best.
This strategy also provided the opportunity to extend these spaces into gardens and terraces to the limits of the site, maximising the sense of space of the 'living domain'. Every part of the site is utilised to create an array of connected interior and exterior spaces
The planning then became about ordering these living volumes and garden spaces to maximise access to view and sunlight and to structure these to accommodate an array of social situations for our Client’s young family. At first floor level, the garage and bedrooms are composed in a linear block perpendicular to the street along the south-western to enable glimpses of district views from the street as a gesture to the public realm. Critical to the success of the house is the journey from the street down to the living areas and vice versa. A series of stairways break up the journey while the main glazed central stair is the centrepiece to the house as a light-filled piece of sculpture that hangs above a reflecting pond with pool beyond.
The architecture works as a series of stacked interconnected volumes that carefully manoeuvre down the site, wrapping around to establish a secluded light-filled courtyard and terrace area on the north-eastern side. The expression is 'minimalist modern' to avoid visually complicating an already dense set of circumstances. Warm natural materials including off-form concrete, neutral bricks and blackbutt timber imbue the house with a calm quality whilst floor to ceiling glazing and large pivot and stacking doors create light-filled interiors, bringing the garden inside.
In the end the design reverses the obvious strategy of an elevated living space with balcony facing the view. Rather, the outcome is a grounded compact family home sculpted around daylight, views to Balmoral and intertwined living and garden spaces that satisfy the social needs of a growing young family.
Photo Credit: Katherine Lu
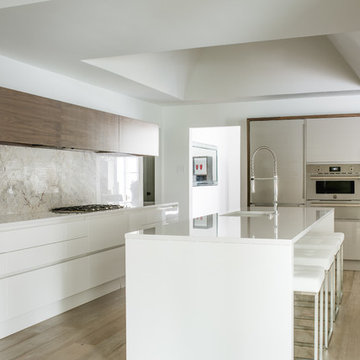
Costa Christ
This is an example of a medium sized modern l-shaped kitchen in Dallas with a submerged sink, flat-panel cabinets, white cabinets, engineered stone countertops, white splashback, stone slab splashback, stainless steel appliances, medium hardwood flooring, an island and brown floors.
This is an example of a medium sized modern l-shaped kitchen in Dallas with a submerged sink, flat-panel cabinets, white cabinets, engineered stone countertops, white splashback, stone slab splashback, stainless steel appliances, medium hardwood flooring, an island and brown floors.

This is an example of an expansive and gey modern concrete house exterior in New York with a flat roof and three floors.
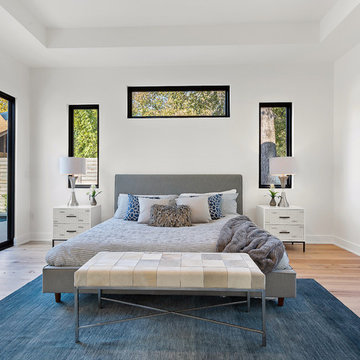
This is an example of a large contemporary master bedroom in Austin with white walls, light hardwood flooring and no fireplace.

This is an example of an expansive contemporary l-shaped open plan kitchen in Los Angeles with a submerged sink, flat-panel cabinets, multiple islands, beige floors, composite countertops, white splashback, grey cabinets, ceramic splashback, stainless steel appliances and concrete flooring.
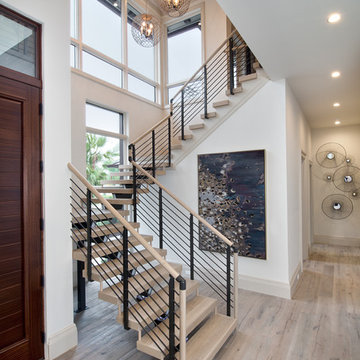
Giovanni Photography
This is an example of an expansive contemporary wood u-shaped staircase in Tampa with open risers.
This is an example of an expansive contemporary wood u-shaped staircase in Tampa with open risers.

This is an example of an expansive contemporary galley open plan kitchen in Other with a double-bowl sink, flat-panel cabinets, wood worktops, white splashback, glass tiled splashback, brown worktops, black cabinets, black appliances, a breakfast bar and grey floors.
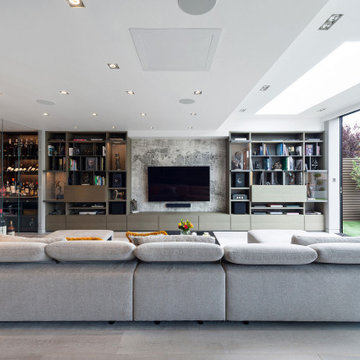
This is an example of an expansive contemporary open plan games room in London with light hardwood flooring, no fireplace, a wall mounted tv, beige floors and a reading nook.

Full custom kitchen with 10' Island and waterfall counter top
Inspiration for an expansive contemporary kitchen in New York with a double-bowl sink, flat-panel cabinets, white splashback, stone slab splashback, an island, white floors, black worktops and black appliances.
Inspiration for an expansive contemporary kitchen in New York with a double-bowl sink, flat-panel cabinets, white splashback, stone slab splashback, an island, white floors, black worktops and black appliances.
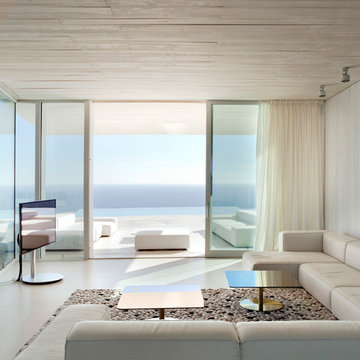
Mariela Apollonio
Design ideas for an expansive modern formal enclosed living room in Alicante-Costa Blanca with white walls, light hardwood flooring, a freestanding tv and no fireplace.
Design ideas for an expansive modern formal enclosed living room in Alicante-Costa Blanca with white walls, light hardwood flooring, a freestanding tv and no fireplace.
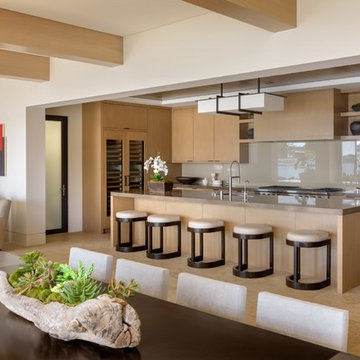
Large contemporary open plan kitchen in Orange County with flat-panel cabinets, light wood cabinets, beige splashback, glass sheet splashback, stainless steel appliances and an island.
Minimalist Spaces 212 Home Design Ideas, Pictures and Inspiration
1



















