Barn Doors 157 Home Design Ideas, Pictures and Inspiration
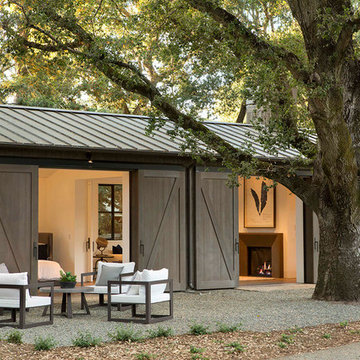
The Guest House has pocketing lift and slide steel doors to provide an indoor/outdoor living space. The gravel patio connects the area to the rest of the landscape.
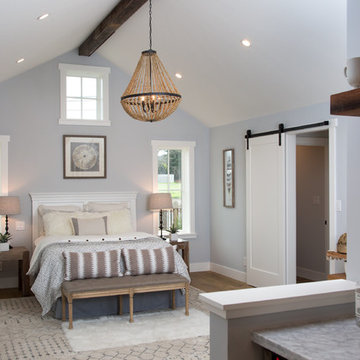
Marcell Puzsar, Bright Room Photography
Large rural master bedroom in San Francisco with medium hardwood flooring, blue walls, brown floors and no fireplace.
Large rural master bedroom in San Francisco with medium hardwood flooring, blue walls, brown floors and no fireplace.

Kitchen design with large Island to seat four in a barn conversion to create a comfortable family home. The original stone wall was refurbished, as was the timber sliding barn doors.
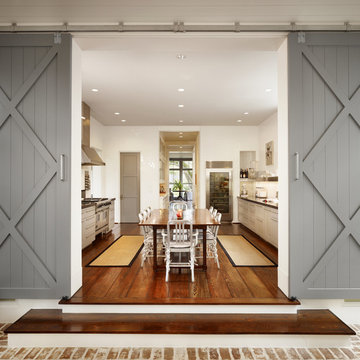
Casey Dunn Photography
Photo of a large farmhouse galley kitchen/diner in Houston with shaker cabinets, stainless steel appliances, medium hardwood flooring, beige cabinets and an island.
Photo of a large farmhouse galley kitchen/diner in Houston with shaker cabinets, stainless steel appliances, medium hardwood flooring, beige cabinets and an island.
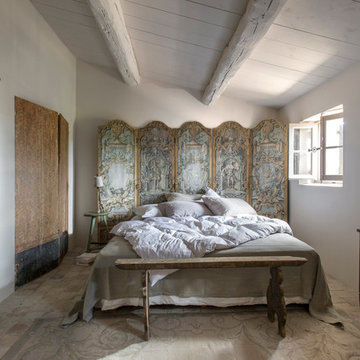
Bernard Touillon photographe
La Maison de Charrier décorateur
This is an example of a medium sized rural master bedroom in Nice with white walls and brick flooring.
This is an example of a medium sized rural master bedroom in Nice with white walls and brick flooring.

Steve Chenn
Medium sized classic enclosed games room in Houston with a built-in media unit, white walls, medium hardwood flooring, no fireplace and brown floors.
Medium sized classic enclosed games room in Houston with a built-in media unit, white walls, medium hardwood flooring, no fireplace and brown floors.
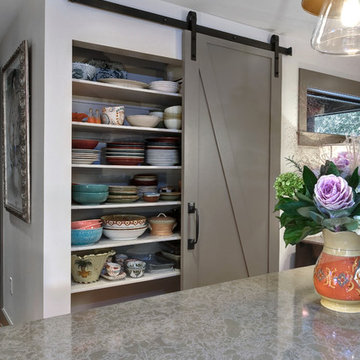
Photography by William Quarles. Designed by Shannon Bogen. Built by Robert Paige Cabinetry. Contractor Tom Martin
Design ideas for a medium sized classic kitchen in Charleston with grey cabinets, recessed-panel cabinets and an island.
Design ideas for a medium sized classic kitchen in Charleston with grey cabinets, recessed-panel cabinets and an island.
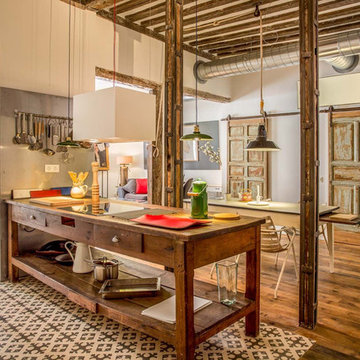
Pedro de Agustín
Inspiration for a large urban galley kitchen/diner in Madrid with open cabinets, wood worktops, a breakfast bar, stainless steel appliances and ceramic flooring.
Inspiration for a large urban galley kitchen/diner in Madrid with open cabinets, wood worktops, a breakfast bar, stainless steel appliances and ceramic flooring.
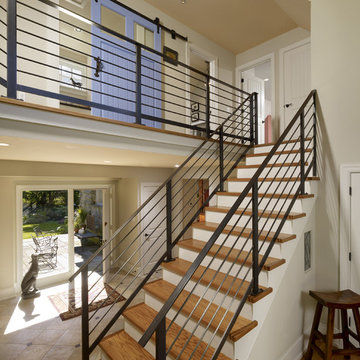
Opening up the entryway and adding a new open staircase made a small space seem much larger. Sliding blue barn door hides the second floor laundry room.
Photo: Jeffrey Totaro
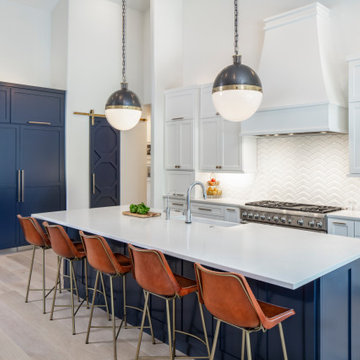
This is an example of a large traditional u-shaped kitchen/diner in Austin with a belfast sink, white splashback, light hardwood flooring, an island, beige floors, white worktops, quartz worktops, ceramic splashback, recessed-panel cabinets, white cabinets and integrated appliances.
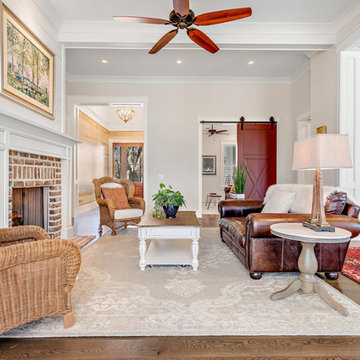
Wall color: Sherwin Williams 7632 )Modern Gray)
Trim color: Sherwin Williams 7008 (Alabaster)
Barn door color: Sherwin Williams 7593 (Rustic Red)
Brick: Old Carolina, Savannah Gray
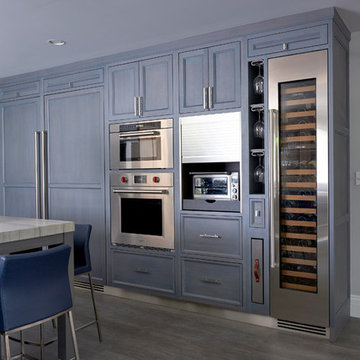
A talented interior designer was ready for a complete redo of her 1980s style kitchen in Chappaqua. Although very spacious, she was looking for better storage and flow in the kitchen, so a smaller island with greater clearances were desired. Grey glazed cabinetry island balances the warm-toned cerused white oak perimeter cabinetry.
White macauba countertops create a harmonious color palette while the decorative backsplash behind the range adds both pattern and texture. Kitchen design and custom cabinetry by Studio Dearborn. Interior design finishes by Strauss House Designs LLC. White Macauba countertops by Rye Marble. Refrigerator, freezer and wine refrigerator by Subzero; Range by Viking Hardware by Lewis Dolan. Sink by Julien. Over counter Lighting by Providence Art Glass. Chandelier by Niche Modern (custom). Sink faucet by Rohl. Tile, Artistic Tile. Chairs and stools, Soho Concept. Photography Adam Kane Macchia.
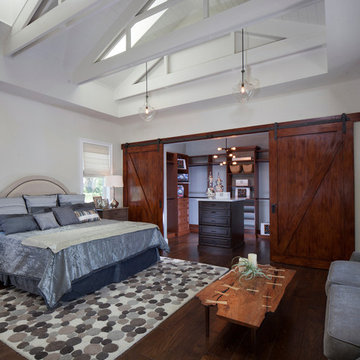
Like this Plan? See more of this project on our website http://gokeesee.com/homeplans
HOME PLAN ID: C13-03186-62A
Uneek Image
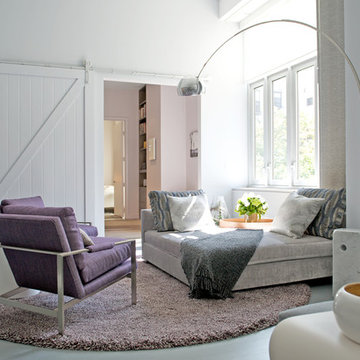
We gave this unique loft contemporary gallery-styled designy featuring flat-panel cabinets, white backsplash and mosaic tile backsplash, a soft color palette, and textures which all come to life in this gorgeous, sophisticated space!
For more about Betty Wasserman, click here: https://www.bettywasserman.com/
To learn more about this project, click here: https://www.bettywasserman.com/spaces/south-chelsea-loft/

Design ideas for a large farmhouse single-wall open plan kitchen in Salt Lake City with a belfast sink, shaker cabinets, white cabinets, white splashback, metro tiled splashback, stainless steel appliances, medium hardwood flooring, an island, soapstone worktops and black worktops.
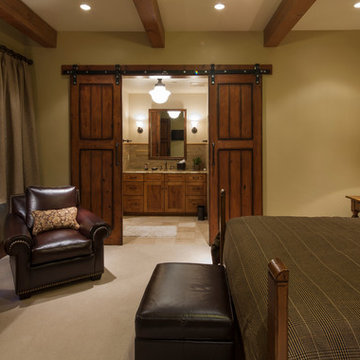
This is an example of a large rustic master bedroom in Kansas City with beige walls, carpet, no fireplace and beige floors.
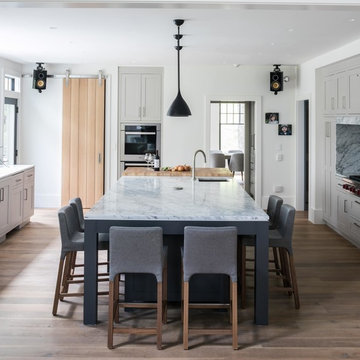
This beautiful custom kitchen in New Canaan was designed for a busy working family. The clients wanted to accommodate a work station with butcher block countertop and seating at the island, which is painted a custom-blue color. The Plain & Fancy inset cabinetry provides the highest-quality, most durable finish to last for years to come. The Sub-Zero Wolf appliances include a range top, wine refrigerator, and double ovens.
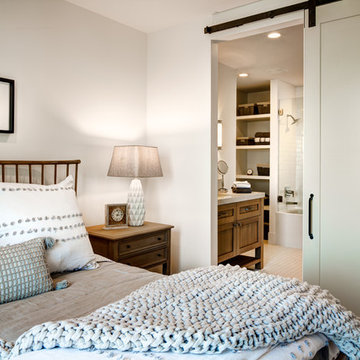
Alan Blakely
Inspiration for a large traditional guest bedroom in Salt Lake City with carpet, no fireplace, beige floors and white walls.
Inspiration for a large traditional guest bedroom in Salt Lake City with carpet, no fireplace, beige floors and white walls.

MichaelChristiePhotography
Medium sized rural ensuite bathroom in Detroit with open cabinets, wooden worktops, medium wood cabinets, brown worktops, a claw-foot bath, a corner shower, a two-piece toilet, white tiles, metro tiles, grey walls, dark hardwood flooring, a wall-mounted sink, brown floors and a hinged door.
Medium sized rural ensuite bathroom in Detroit with open cabinets, wooden worktops, medium wood cabinets, brown worktops, a claw-foot bath, a corner shower, a two-piece toilet, white tiles, metro tiles, grey walls, dark hardwood flooring, a wall-mounted sink, brown floors and a hinged door.
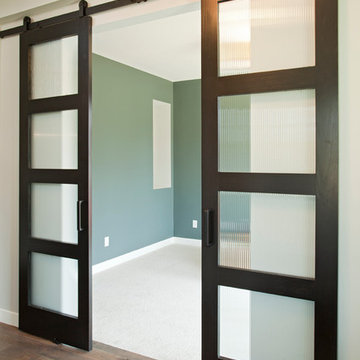
Shultz Photo
Medium sized modern formal open plan living room in Minneapolis with green walls, carpet, no fireplace and no tv.
Medium sized modern formal open plan living room in Minneapolis with green walls, carpet, no fireplace and no tv.
Barn Doors 157 Home Design Ideas, Pictures and Inspiration
1



















